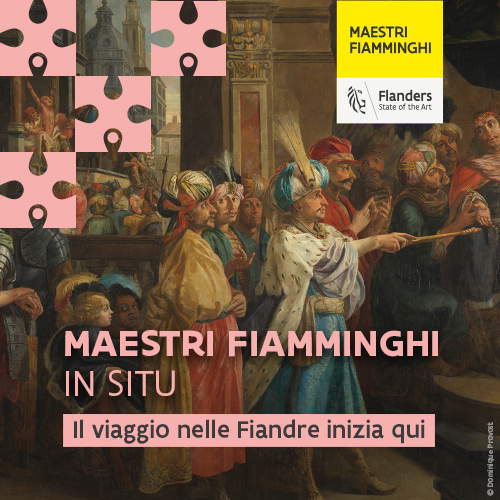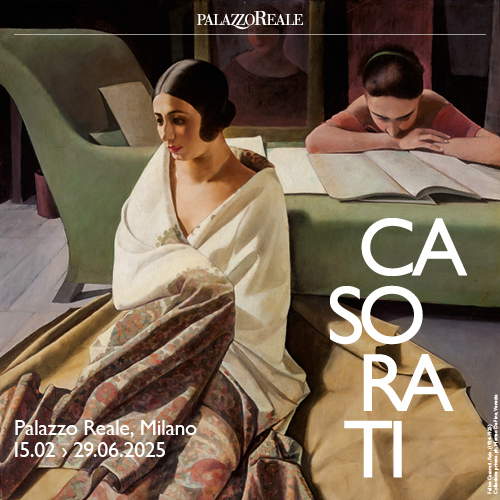
Barcelona, rear facade of Casa Batlló restored: reconstructed to original appearance
Barcelona, the restoration of the rear facade and courtyard of Casa Batlló has brought back the original colors, materials and details designed by Antoni Gaudí in 1906.
By Redazione | 21/06/2025 10:20
Casa Batlló, one of the most emblematic masterpieces of Barcelona's modernist architecture designed by the genius of Antoni Gaudí, has recently completed a major restoration of the rear facade and inner courtyard, which began during the pandemic and went into full swing last year. This project represents the first comprehensive and detailed restoration of these parts of the building in more than a century since its construction in 1906.
The restoration work focused on Casa Batlló's rear facade and large inner courtyard, lesser-known spaces that are nevertheless fundamental to the building's overall functionality and beauty. While the main façade, with its iconic forms and dragon-shaped roof, is widely known and valued, the rear and courtyard have often been overlooked or modified over the years.
The restoration, which required an investment of about 3.5 million euros, was the result of meticulous work carried out by an interdisciplinary team of restorers, craftsmen, architects and art historians. The main objective was to return these spaces to their original appearance, as conceived by Gaudí, restoring materials, colors and forms in line with the initial design.
For decades, since 1915, the facade was affected by color alterations and the disappearance of elements such as planters and the courtyard pergola . After restorations in the 1950s and 1960s, this marks the first complete restoration of these spaces. The process began with a rigorous investigation that has led, Casa Batlló reports, to surprising revelations. After careful planning, the restoration was conducted in parallel at Casa Batlló and in different craft workshops, preserving centuries-old techniques and adapting them to current needs, reaffirming the value of craftsmanship as a living heritage, with names and faces that continue Gaudí's legacy.
Moreover, this restoration coincides with the 20th anniversary of Casa Batlló's inscription as a UNESCO World Heritage Site for its extraordinary universal value. This time, an intimate outdoor space, located next to the family dining room, was restored, originally dedicated to family relaxation, surrounded by elements that evoke a garden.
"It is a privilege to live this historic moment, to continue to reveal Gaudí's genius to future generations, and to do so by highlighting the mastery of craftsmanship," says Gary Gautier, CEO of Casa Batlló. "It is a gift to Barcelona and to the world."


Extensive historical and scientific-technical research.
Before starting the work, experts conducted extensive documentary research and careful scientific analysis of the materials. This allowed them to uncover fundamental details that had been hidden or altered by subsequent maintenance work. Stratigraphic analysis of the surfaces revealed that the original color of the wood of the windows and shutters was a light green, very different from the darker or neutral hues used in earlier renovations. Similarly, the wrought iron of the railings was painted white, and not black as was often thought.
These findings guided color and restoration choices, leading to faithful recoloring and reconstruction of architectural details in a way that respected historical and stylistic authenticity. "When we discovered the original colors, we couldn't believe it. The current façade is like the photographic negative of the previous one," says Xavier Villanueva, the architect in charge of the restoration, describing the excitement of receiving the results of the first stratigraphic tests during the pandemic, which analyzed the original colors hidden under multiple layers of paint in the wood, wrought iron, and stucco. "In addition to laboratory analysis, an extensive documentary, photographic and architectural investigation was conducted, using 3D scanning, photogrammetry and other digital techniques to ensure the accuracy of the design."
"The discoveries we made are related to the forms, colors and materials of the rest of Casa Batlló. By restoring, we have achieved the essence of Gaudí and the whole house has gained harmony," Villanueva adds. As in previous restorations, other surprising discoveries were made during the process, such as the discovery of the arched vaulting system supporting the balconies, which was radically innovative for the time: a mixed brick and iron spiral structure, never seen before.
The recovery of original materials and techniques
One of the most fascinating aspects of the restoration was the recovery and consolidation of materials typical of Gaudí's modernist architecture, such as stucco, "trencadís" (the typical mosaic technique with ceramic and glass fragments), wrought iron, and wood.
The stucco surfaces were carefully cleaned and integrated, restoring the original textures. Decorations in "trencadís" were restored with new pieces, handmade following traditional techniques, so as to maintain aesthetic continuity. The wrought iron railings were disassembled, cleaned of rust, and repainted in their original colors, while the wooden windows were treated to return to their original luster, with special attention to preserving the sashes and frames.
During the restoration, the team uncovered a striking technical feature: the rear balconies are supported by a modular iron structure with no welding, an innovative and cutting-edge solution for the time. This technique demonstrates not only Gaudi's artistry, but also his ability to combine aesthetics and engineering.
Elements that have been lost over time have also been reproduced, such as the planters located next to the ventilation courtyards and a parabolic reed arbor originally placed in the center of the courtyard. The flooring, composed of 85,000 Nolla mosaic tiles, was also faithfully replicated, respecting the original techniques.




