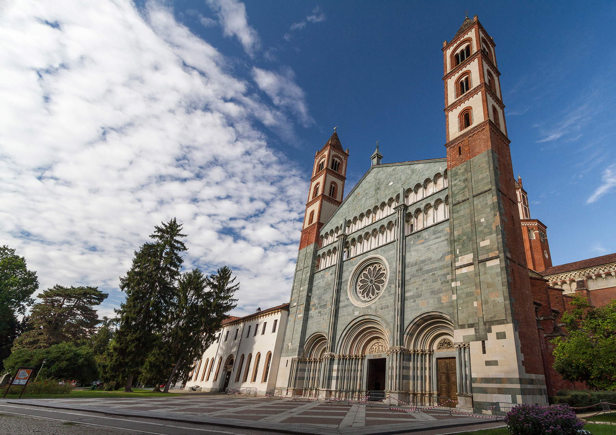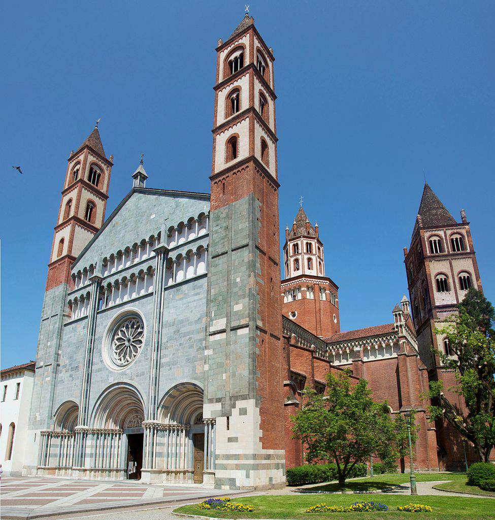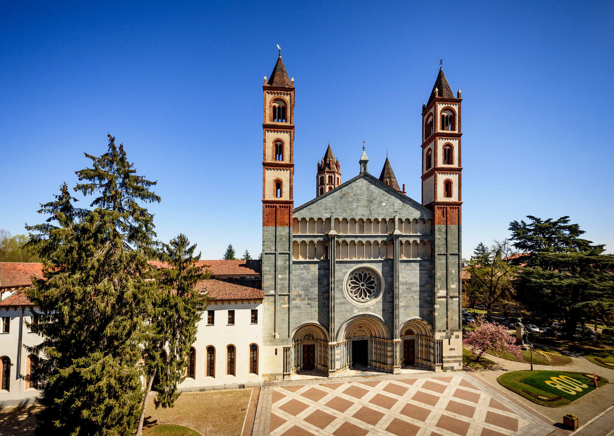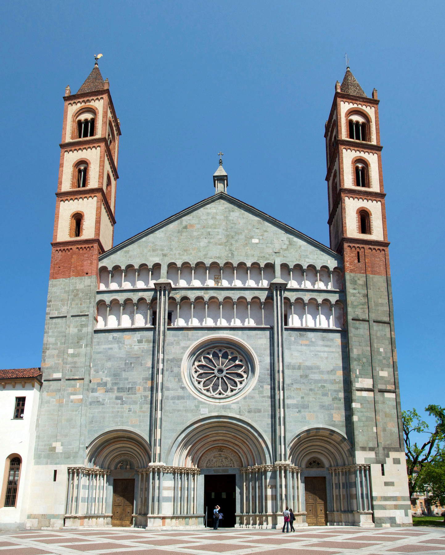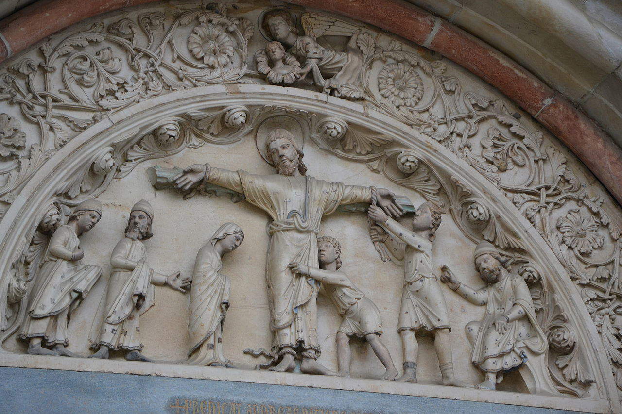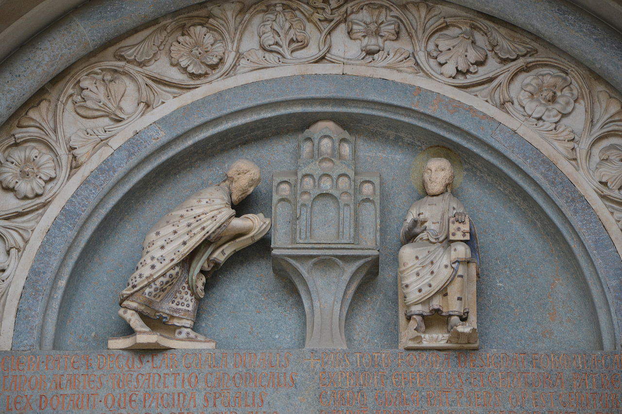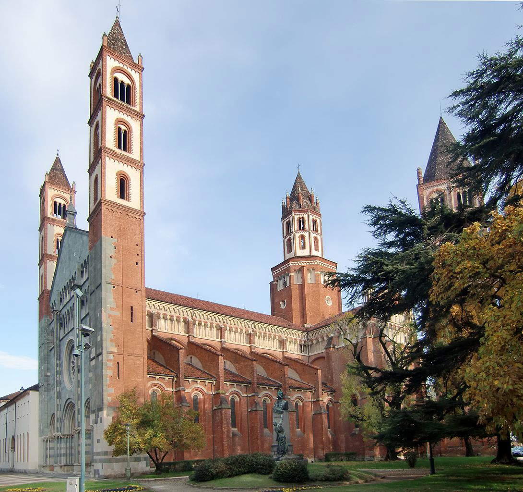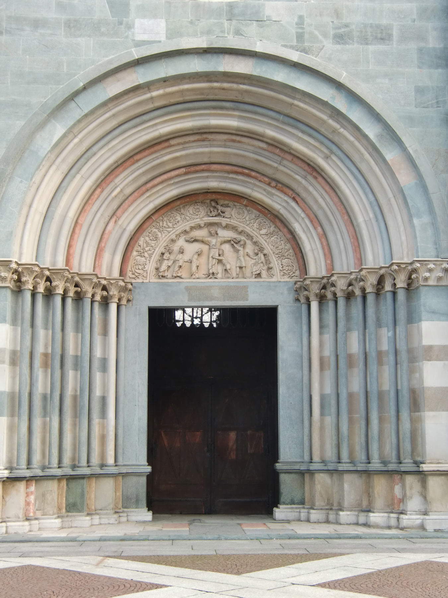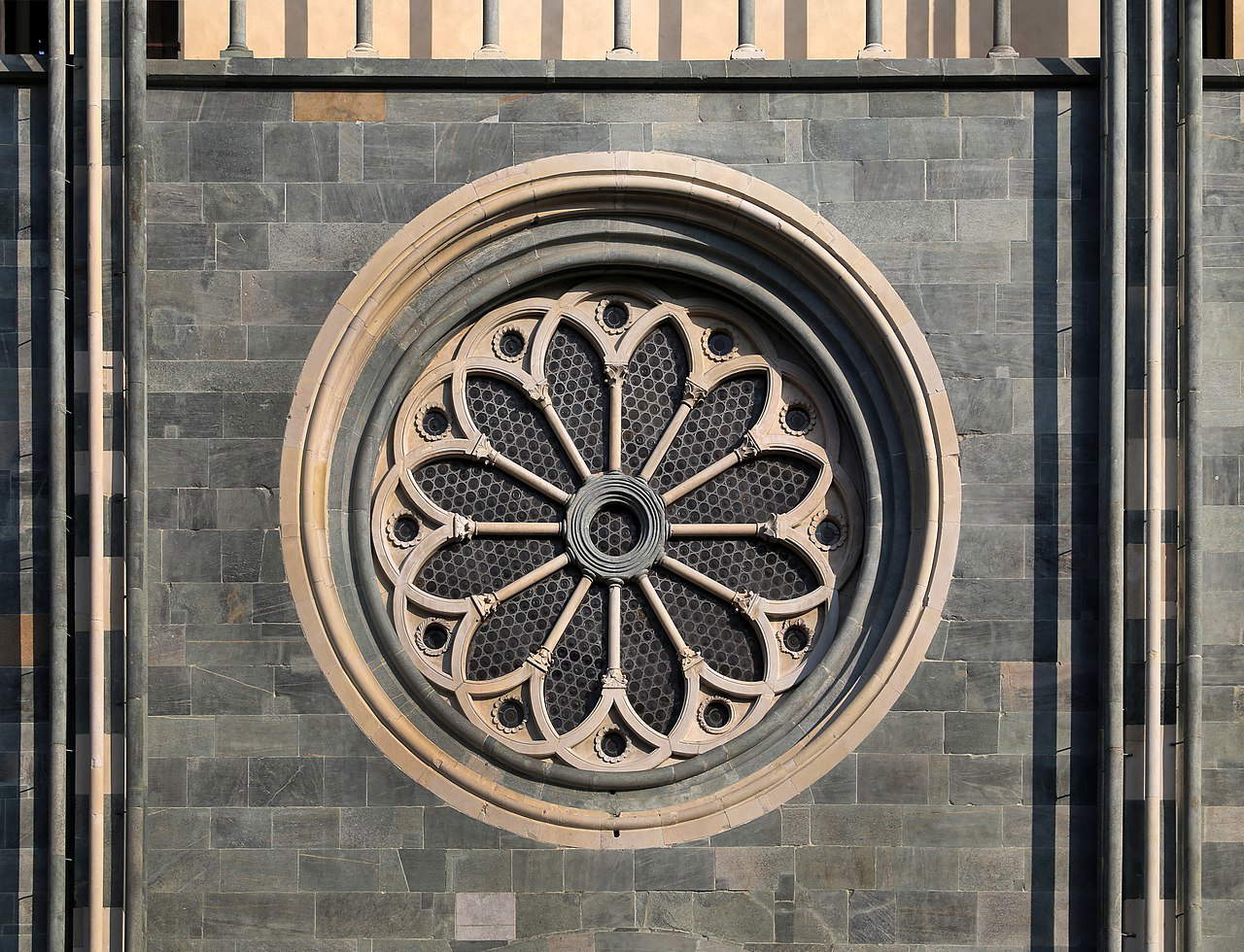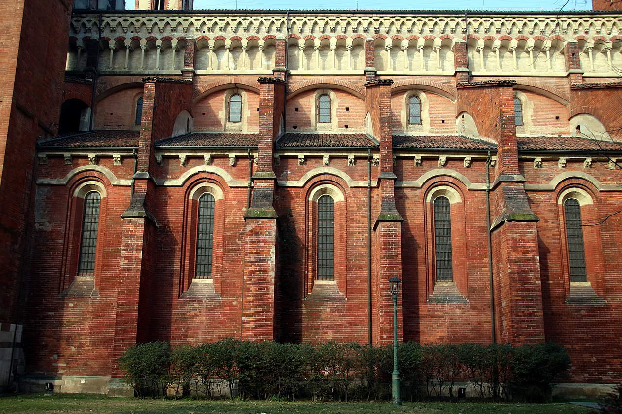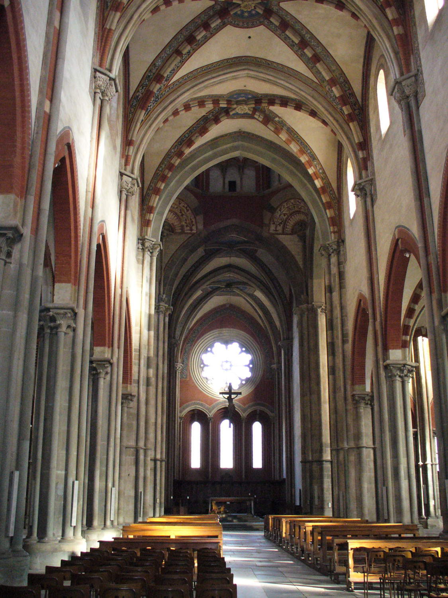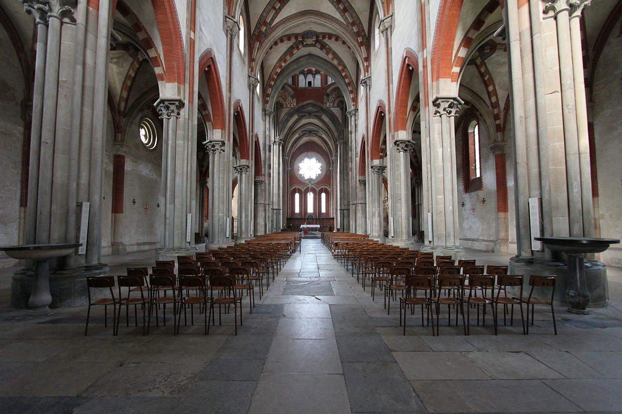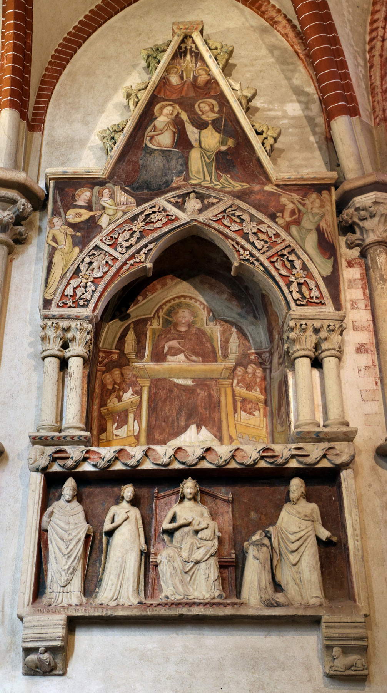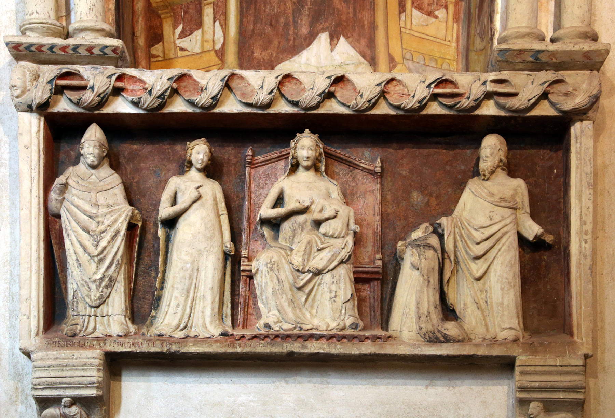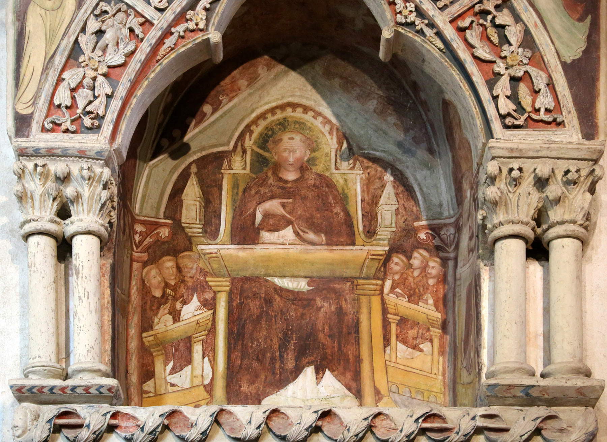by Redazione , published on 01/12/2020
Categories:
Works and artists
/ Disclaimer
The basilica of St. Andrew in Vercelli is one of the earliest Gothic churches in Italy and a symbolic monument of a city that was among the most prosperous in the 13th century.
Giulio Carlo Argan wrote that Benedetto Antelami (Val d’Intelvi, c. 1150 - Parma, 1230) succeeded in reabsorbing, in the abbey church of Sant’Andrea in Vercelli, “all the Romanesque constructive culture into the subtlest Gothic doctrine.” Argan was convinced not only that the lunette of the basilica’s main portal was to be ascribed to his hand, but that even Antelami was the architect of the entire complex: today both hypotheses are discarded, but it is nonetheless a fact that the figurative culture of the artist who sculpted the Parma Deposition had spread to the area as well, and the lunette is clear evidence of this. The characters of this sculptural group, which depicts the Martyrdom of St. Andrew, refer precisely to the Parma Deposition : in the center the saint on the cross, at the sides a procession of figures (to his left the torturers who begin to bind him to the cross, to his right the faithful), above, in the frame, an angel who arrives to bring him the crown of martyrdom and, all around, phytomorphic decorations.
The lunette, however, is the most obvious reflection of the Parma culture that constituted one of the many contributions from which the basilica of St. Andrew was born, which, if one excepts the earlier abbey churches of Fossanova and Casamari, can be recognized as the first Gothic church in Italy born outside the narrow bed of Cistercian culture (although indebted to the latter), and resulting from the intersection of the aforementioned Parma culture, that of the transalpine, and the models of the Lombard Romanesque tradition. Encounters that allow us to understand how the Vercelli of the 13th century (the foundation stone of the basilica was laid on February 19, 1219, and the consecration dates back to 1224 , although the work was completed in 1227) was an important and very open cultural crossroads, as well as an economic center of a certain importance (not all cities of the time could afford to erect such a majestic church in such a short time: huge resources were needed). Vercelli had about fifteen thousand inhabitants at the time, a sizeable number for the time, placing it in the rank of large cities: a bishop’s seat, a center of important trade, a key stop on the roads that joined Italy to Germany (emperors who crossed the Alps and descended into the peninsula often stopped there), a free commune that controlled a vast territory between the Alps, the Po and the Sesia rich in natural resources, a city culturally advanced where the first university in Piedmont would be founded and where, in 1243, the new municipal system abolished serfdom for the first time on Italian soil. All circumstances that favored the development of the city, at that time one of the most advanced in Italy in all aspects (social, economic, cultural).
 |
| The basilica of Sant’Andrea in Vercelli. Ph. Credit Diego Fracchetta |
 |
| The basilica of St. Andrew in Vercelli |
 |
| The bell towers of Sant’Andrea with the backdrop of the Alps |
 |
| The lunette of the main portal with the martyrdom of St. Andrew. Ph. Credit Carlo Dell’Orto |
 |
| The left portal lunette with Guala Bicchieri delivering the church model to St. Andrew. Ph. Credit Carlo Dell’Orto |
The construction of the temple of St. Andrew is thanks to one of the eminent citizens who emerged from this vital and fruitful reality, Cardinal Guala Bicchieri: coming from a Vercelli family, he became a cardinal in 1205 and had a significant cursus honorum that led him to be papal legate first in France and then, between 1216 and 1218, in England, moreover in a turbulent period, in the midst of the first baronial war. In the land of Albion, Guala Bicchieri distinguished himself for his work (he was also supervisor of the Magna Charta), so much so that he obtained from King Henry III the priory of Saint Andrew’s Abbey in Chesterton, just north of Cambridge: it also meant being able to enjoy the lavish rents that the complex generated. Thus, upon his return to Vercelli, the cardinal was able to provide the financial resources to get the building site started.
At the moment we do not know who the architect of the basilica was: tradition would like to identify him with a certain Gian Domenico Brighintz or Brigwithe (there is a 15th-century obituary that celebrates “Joannis Dominici Brigintii” from memory), but there is no evidence that he was responsible for the design of the church. We also do not know where the workers came from, that is, we do not know whether they were from Lombardy or Emilia updated on the culture beyond the Alps, or whether workers arriving from England and France, perhaps intercepted by Bicchieri on his return trip to Vercelli, also participated in the construction of the building. These are elements about which we have no certain knowledge.
What is certain, however, is that the architect was an up-to-date personality who worked, as anticipated, mixing trends pertaining to different geographical realities. This can be seen right from the façade, built of green stone from Pralungo, calcarenite from Monferrato, and serpentine from Valsolda, while the bell towers that soar on the two sides of the façade, and that rise up ending in single, mullioned and three-light windows rising to the top and pyramidal cusps closing it all, are shown in the colors of terracotta and white plaster. The gabled facade, the round-arched portals, the loggias decorating the two superimposed galleries (Sant’Andrea is one of the few churches that is provided with them: the two side bell towers, moreover, had more of a practical function of access to the galleries than a liturgical function) and the large twelve-columned rose window that opens above the main portal are obvious features of Romanesque and particularly Lombard-Emilian derivation. Cardinal Bicchieri is celebrated in one of the two lunettes of the side portals: we see him kneeling as he offers a model of his church to Saint Andrew seated on a throne, with an inscription in Gothic characters celebrating him (“Lux cleri patriaeque decus,” or “Light of the clergy and decorum of the homeland”: it was probably affixed after the cardinal’s death in 1227). In the other lunette, however, a simple sunburst is observed, which is later than in the other two lunettes.
A first French element (particularly of the Provençal area) is the strong splaying of the portals, made of stone and red marble: the glance changes completely if one bypasses the façade, still markedly Romanesque, and admires the side of the church, where the gray of the stone gives way to the red of the terracotta brickwork, and where the Romanesque elements give way to the system of buttresses and rampant arches that recalls French Gothic churches instead. Note then, on the sides, the arched gallery that runs above the buttresses. Instead, at the junction between the main body and the transept rises an octagonal tiburium, where the motif of the small loggias is repeated, surmounted by small hanging arches, over which the bell tower rises, with the planes separated by frames with small hanging arches, characterized by the single and double lancet windows on the two planes, and the pyramidal spire with curious pinnacles marking each side. On the other hand, it is later (dating from the early 15th century) the bell tower that rises at the side of the transept, and at 65 meters is the tallest in Vercelli.
 |
| The basilica of St. Andrew in Vercelli. Ph. Credit Francesco Bini |
The three naves that punctuate the interior of the basilica are clearly Gothic in style: tall and slender, composed of six bays and divided by large, pointed arches in terracotta supported by slender, polystyle bundle pillars with wide ribbed vaults, they lead toward the chapel choir, which is influenced by Cistercian influences but also has more archaic motifs. The right aisle receives light from the six large single-lancet windows that open onto the chapels, while in the left aisle, externally enclosed by the cloister, light comes through oculi that open at the top. Not many works adorn the interior, which appears sober and bare: the sumptuous funeral monument of Tommaso Gallo and the wooden stalls of the choir stand out in particular.
Tommaso Gallo was the abbot who oversaw, on behalf of Cardinal Bicchieri, the building of the abbey that would rise alongside the church (we do not know, however, how extensive his contribution to the St. Andrew’s project was). His funeral monument, from the first half of the 14th century, is an extraordinary encounter of painting, sculpture and architecture: it consists of a sarcophagus set in a deep cusped niche, decorated with statues and frescoes. Behind the sarcophagus is a depiction of Thomas Gallus himself in a cathedra together with his pupils, while the cusp features a fresco with an image of the coronation of the Virgin accompanied by musician angels. Later sculptures adorn the front of the sarcophagus: we find a Madonna and Child, with the latter moving toward the kneeling abbot, who is introduced to the Madonna by St. Andrew. Closing the group are Saint Catherine of Alexandria and Pseudo-Dionysius the Aeropagite, an important theologian and author of the Corpus Dionysianum, whose work Thomas Gallus commented on.
The wooden choir stalls, on the other hand, are the work of a Cremonese cabinetmaker, Paolo Sacca, dating from the 17th century (work began in 1511). Interestingly, among the decorations of the stalls made by Paolo Sacca can also be seen an accurate depiction of the facade of St. Andrew’s: in fact, it should be noted that the structure and appearance of the church have been preserved substantially unchanged from the 13th century to the present.
 |
| Interior of the basilica of St. Andrew in Vercelli. Ph. Credit |
 |
| Interior of the basilica of St. Andrew in Vercelli. Ph. Credit |
 |
| Tommaso Gallo’s funeral monument. Ph. Credit Francesco Bini |
 |
| Tommaso Gallo’s funeral monument, the Coronation of the Virgin. Ph. Credit Francesco Bini |
 |
| Tommaso Gallo’s funeral monument, the statues adorning the front of the sarcophagus. Ph. Credit Francesco Bini |
 |
| Tommaso Gallo’s funeral monument, Tommaso Gallo in the chair. Ph. Credit Francesco Bini |
 |
| Paolo Sacca’s wooden choir. Ph. Credit Francesco Bini |
 |
| Paolo Sacca’s wooden choir, the reproduction of the facade of the basilica. Ph. Credit |
“The church,” said medievalist Simone Caldano in an interview in 2019 on the occasion of the basilica’s nineteenth birthday, “is substantially intact, not so the cloister and the other outbuildings even if in good part they still remain well readable. The only thing that could somehow ’compromise’ the reading of the interior of the church, but not more than that, are the paints applied between 1823 and 1824 during the restoration of Carlo Emanuele Arborio Mella, done free of charge. He was the father of Edoardo (far more famous restorer of medieval Piedmontese buildings, although he was not highly esteemed by some of his contemporaries, such as Alfredo d’Andrade), and during his restoration, the large limousine enamel hood, belonging to Guala Bicchieri, was found in the cavity of a chancel wall, which is now preserved in Turin, in Palazzo Madama. Despite this intervention [...] the church is substantially well readable and allows us to understand very well its importance in the architectural landscape of the 13th century.”
A shining example of the meeting of different cultures, today the basilica of Sant’Andrea, with its eight hundred years of history, is considered one of the cornerstones of Gothic architecture in Italy and one of the most valuable buildings in northern Italy, as well as a symbol of one of the most prosperous periods in the history of Vercelli.
Warning: the translation into English of the original Italian article was created using automatic tools.
We undertake to review all articles, but we do not guarantee the total absence of inaccuracies in the translation due to the program. You can
find the original by clicking on the ITA button. If you find any mistake,please contact us.
