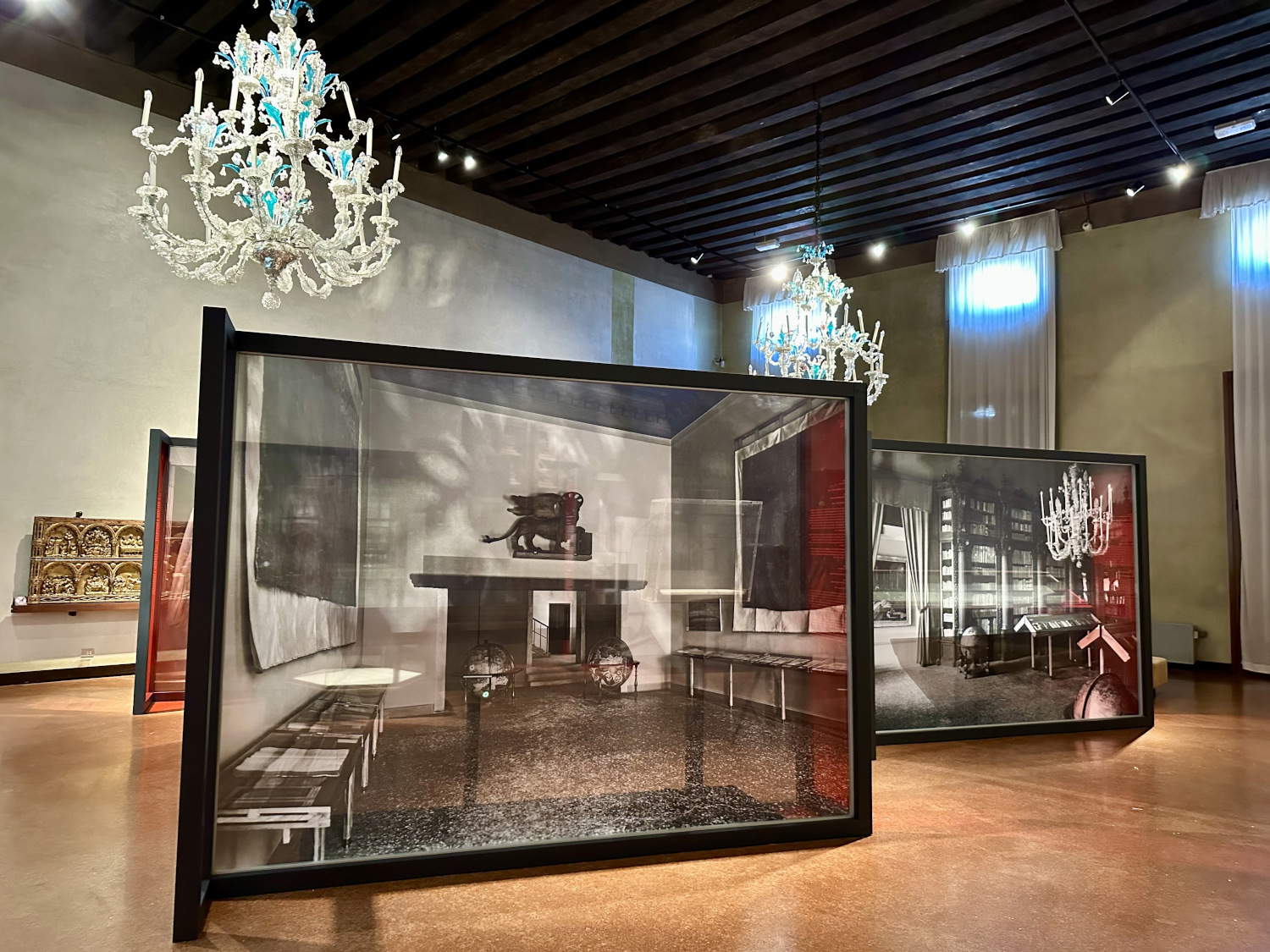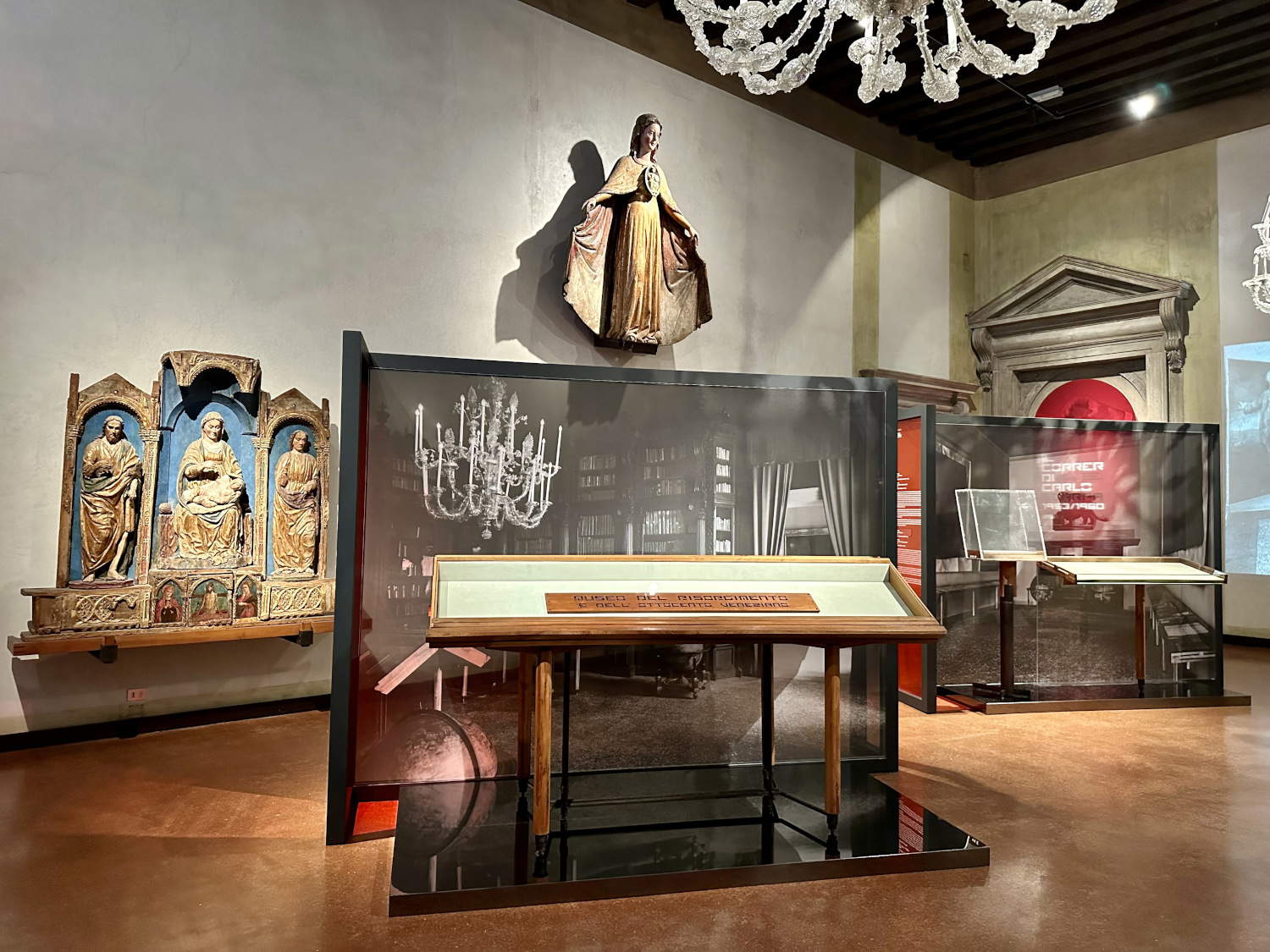From May 1 to October 19, 2025, the Correr Museum in Venice hosts the exhibition Il Correr di Carlo Scarpa 1953-1960, curated by Chiara Squarcina and Andrea Bellieni. It is an opportunity for study, documentation and cataloguing of original Scarpa materials, but also a moment of critical reflection in view of the future works to refurbish the second floor and the conservation work on the Quadreria located on the second floor. The intention is that of a philological recovery, through restoration or maintenance operations, of what has been conserved: on the second floor, some rooms modified over time will be the subject of restoration of the original museographic elements; on the second floor, on the other hand, work will be carried out on a layout that has remained almost completely intact.
The exhibition intends to faithfully restore the essence of the architecture and furnishings conceived by Scarpa for the Correr, thanks to archival photographs from theMUVE Photographic Archive and original specimens of the design conceived for the museum: showcases, display cases, the famous trestle, supports, joints and joints. An ensemble that testifies to the Venetian architect’s extraordinary ability to combine aesthetics and functionality, within an absolutely recognizable stylistic signature. A design conceived to highlight the technical skill and craftsmanship of the artisans involved, heirs to a long tradition, in this case entirely Venetian, which has remained intact until the mid-twentieth century.
After World War II, Scarpa’s two interventions at the Correr Museum-the first, in 1952-53 for the Venetian History rooms on the second floor; the second, in 1959-60 for the Quadreria on the upper floor-established themselves as emblematic examples of elegant and innovative Italian museography inspired by international rationalism. It was an approach shared by leading Italian architects, united by two fundamental principles: rigorous attention to the historical and architectural context of the museum and a refined interpretive reading of the meaning and atmosphere of each work. This method involved an extremely thoughtful placement of the works, designed to generate significant resonances in the relationships between the works and the space that housed them. Space that Scarpa reshaped with audacity, establishing a living and dialectical dialogue with the historical memory of the building, originally conceived for different purposes but later converted into a museum.

The two interventions took place on the different floors of the Procuratie Nuove, a noble Renaissance building facing the southern side of St. Mark’s Square. Founded as the seat of the offices and residences of the procurators of St. Mark’s, the structure was transformed in the 19th century into the Royal Palace, first Napoleonic, then Habsburg and finally Savoy, with interiors distinguished by a refined neoclassical style-as evidenced by the Napoleonic Wing, the Scalone and the Ballroom.
The 1953 rearrangement coincided with the museum’s reopening after the long hiatus caused by the war. The rooms on the second floor, stripped and cleaned in their white walls and wooden ceilings, were renovated by Scarpa with a few but significant elements: display cases that presented the togas of senators and procurators next to their full-length portraits; vertical panels for the Ottoman shields of the Morean Wars, placed in tall rows near the bust of Francesco Morosini. Also particularly successful were the solutions for displaying ancient banners on rough fabric backgrounds and the supports for large naval lights - including the tripartite one of Morosini’s captaincy - made with great precision and refinement.
In 1959-60, Scarpa was entrusted with the installation of the Quadreria on the second floor, intended to house masterpieces of Venetian and Italian Renaissance painting. In rooms with no relevant pre-existing configurations-except for the central hall, maintained in its essentiality-the intervention was decidedly radical. Wall surfaces treated with shaved lime emphasized the role of light: natural light, coming from balconies overlooking St. Mark’s Square or shielded by industrial Venetian blinds, directed the arrangement of the works.
Scarpa’s so-called “easel” became famous, on which several canvases were placed, perpendicular to the light filtering in from the balconies. Small thematic rooms were also designed: a cubicle for Cosmè Tura’s Pietà; one for Carpaccio’s Two Venetian Ladies; and a small travertine-clad room for Antonello da Messina’s Dead Christ Supported by Angels, where the warm, golden light blended harmoniously with the light inside the painting, displayed on a slanted stand to optimize its illumination.
Hours: Daily from 10 a.m. to 6 p.m.
From May 1 to September 30, 2025 every Friday and Saturday special evening opening until 11 pm.

 |
| Carlo Scarpa's Correr: an exhibition on the architecture and furnishings designed by the architect for the museum |
Warning: the translation into English of the original Italian article was created using automatic tools. We undertake to review all articles, but we do not guarantee the total absence of inaccuracies in the translation due to the program. You can find the original by clicking on the ITA button. If you find any mistake,please contact us.