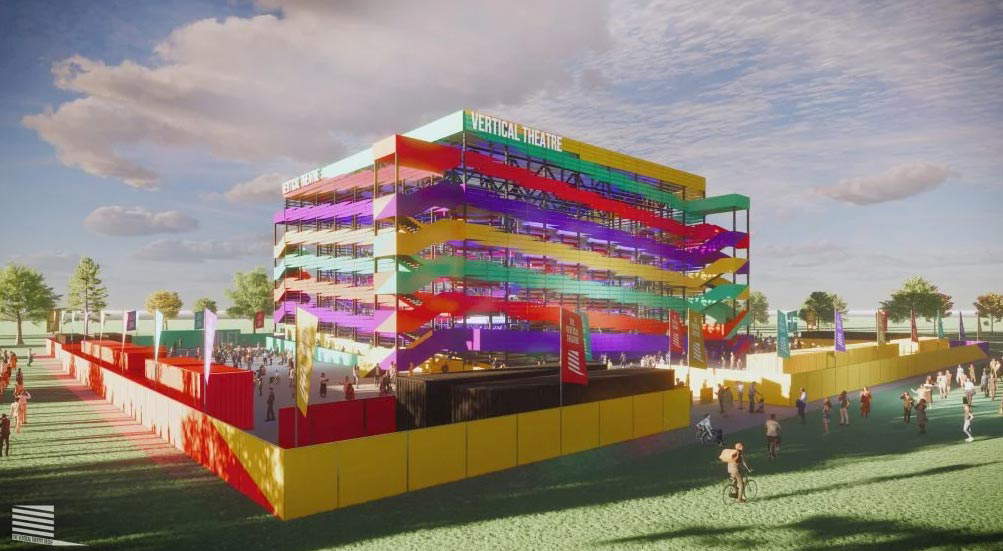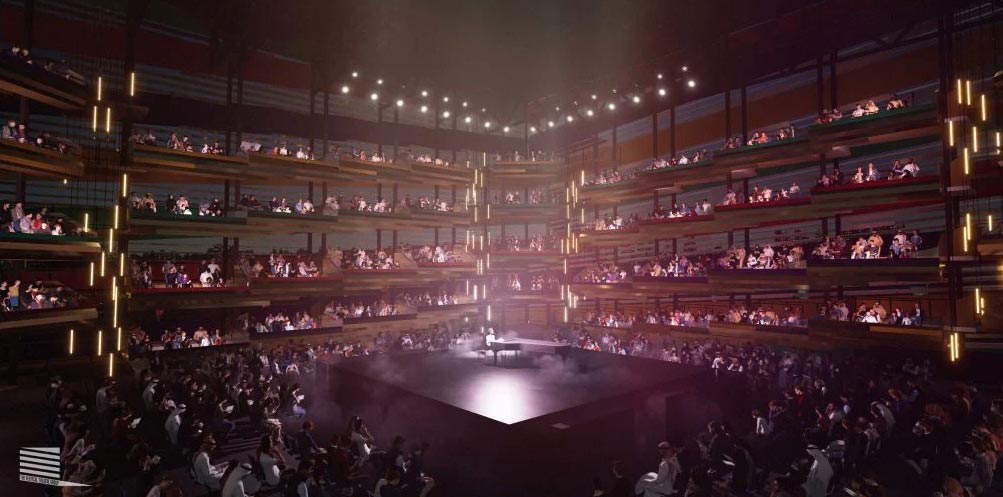A “vertical theater” versus Covid-19. This is the singular proposal of The Vertical Theatre Group, a team of British architects and producers led by Stufish Entertainment Architects, which a few days ago revealed its particular concept for a theater where spectators, instead of being arranged in the stalls, would be arranged vertically, on planes set at an angle that scale upward. A theater that, according to the creators, would provide physical distancing and could offer an answer to the needs imposed by the pandemic.
“We recognize the vital importance of arts and culture,” say the founders of The Vertical Theatre Group(Ric Lipson and Paul Preston of Stufish Entertainment Architects, and producers Holly Gilliam, Katy Lipson and Jake Berry and Digital Theatre founder Robert Delamere). “We believe that we are fundamental parts of the experience of human beings, of what makes us who we are. We are very excited to present this innovative venue that we offer to the live performance world at this crucial time for the future of the arts.” The group’s goal is to have several “vertical theaters” installed around the world as early as this year: it is a transportable structure, it is open on all sides to allow natural ventilation and thus air recirculation (although it does have a roof to protect spectators from rain), and spectators are divided into boxes that can accommodate 4 to 12 people. The theater is modular and was conceived to have a capacity ranging from 1,200 to 2,400 people depending on current spacing rules.
The theater is designed for different types of events: theater, music, sports, even circus. In fact, the central stage is surrounded by boxes on all sides. Each stage is separated from the other by transparent elements that prevent groups from coming into contact while still allowing them to see each other. Access to the boxes is provided by large aisles designed to avoid the queues that often occur at venues where live events are based-the idea was also to rethink the way audiences move.
The founders of The Vertical Theatre Group let it be known that dialogues have already been initiated with some top players in the live entertainment industry (including, they let it be known, A-list musicians, theater producers, record companies, and streaming event companies, as well as sports entertainment companies) to make vertical theater a reality within a short time.
 |
| CRendering of vertical theater |
 |
| CRendering of vertical theater |
 |
| CRendering of vertical theater |
 |
| Open and spaced out: British architects invent the anti-Covid Vertical Theater |
Warning: the translation into English of the original Italian article was created using automatic tools. We undertake to review all articles, but we do not guarantee the total absence of inaccuracies in the translation due to the program. You can find the original by clicking on the ITA button. If you find any mistake,please contact us.