We are in the small town of Sarzana, in Liguria, a few kilometers from the border with Tuscany: we know it well, because we at Finestre Sull’Arte live a short distance away. Here, every year, in the month of May, a very beautiful and special festival is held: Atri Fioriti, during which, for a few days, the other of the city’s most beautiful aristocratic palaces, which usually cannot be visited, are open to the public to allow citizens and tourists to admire them in their splendor, also because on the occasion of the event they are richly adorned with plants and floral arrangements. It is also an interesting event because the task of welcoming the public is entrusted to the schools of the area, and it is nice to see how the children, who always show great education and passion for the history and art of their city, go out of their way to guide visitors, provide information about the palaces and the historical and artistic heritage of Sarzana.
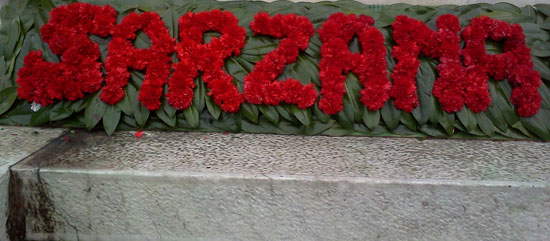
This year we took advantage of Atri Fioriti to enter these palaces, take some photos, and offer you a tour among the city’s most fascinating noble palaces. We told you that they are not usually open to visitors: some are still inhabited, others house offices, so being able to go inside for a little peek is an opportunity that does not come to everyone. And with our tour we will try precisely to give you the feeling of peeking inside these hallways that have known centuries of history and have seen the most illustrious ladies and gentlemen of the city, and beyond, pass by. There are twelve palaces, so due to the large amount of information we decided to divide this tour into two posts: today we offer you the first six palaces. The buildings we are going to tell you about were mostly built from the seventeenth century, when the city of Sarzana stopped being a military outpost of the republic of Genoa and became a graceful border town, at the center of trade and commerce (a role that still distinguishes it today), full of elegant palaces and stately buildings.
1. San Domenico Palace
It is located next to the Teatro degli Impavidi and owes its name to the fact that it was built taking advantage of a wing of the old San Domenico convent, which was extensively remodeled in the 19th century precisely to give life to the theater and palace. In the courtyard of the palace itself, one can still see the remains of the 17th-century frescoes, in the Counter-Reformation style, which narrate episodes from the life of St. Dominic, and which formerly decorated the cloister: today, much of the cloister has been incorporated by the Theater, and what remains is what we see in the courtyard of San Domenico Palace. The palace once housed the tomb of Benedetto Celso, a jurist from Sarzana who lived at the turn of the fifteenth and sixteenth centuries and served for a time as governor of Corsica on behalf of the Republic of Genoa: today the tomb is in the courtyard of the Palazzo del Comune. The façade is sharply divided into two parts: a thick ashlar wall marks the ground floor, and a string-course divides it from the piano nobile and the second floor, where we see two orders of framed windows.
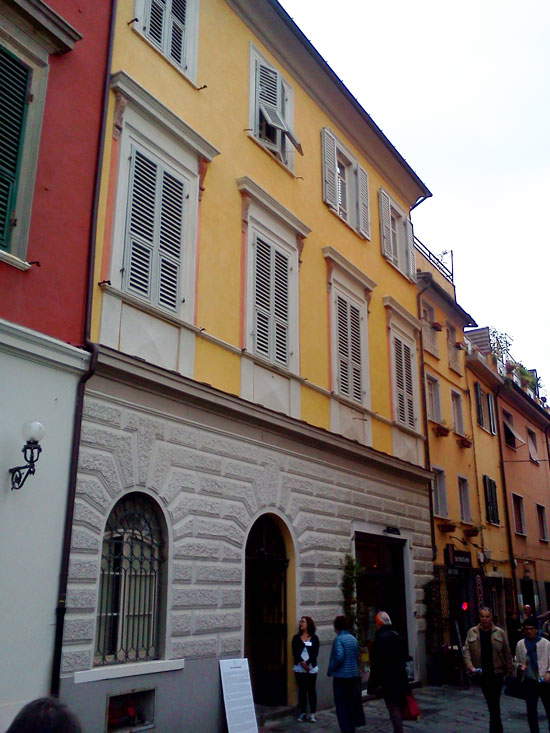 |
| San Domenico Palace |
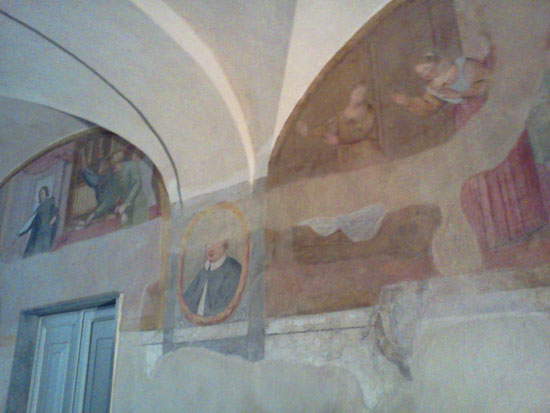 |
| The 17th-century frescoes of San Domenico Palace |
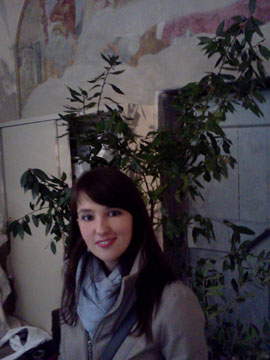 | 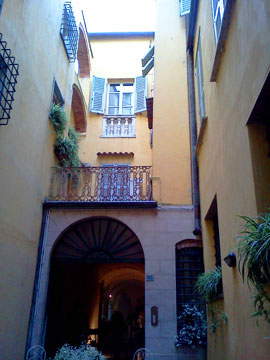 |
| Ilaria in front of the frescoes of San Domenico Palace | The courtyard of San Domenico Palace |
2. Picedi Benettini De Benedetti Palace
With a more austere appearance than San Domenico Palace, this building, dating from the 16th century, has a facade distinguished by a ground floor covered with a two-layer rustication, the lower one consisting of ashlars (the stones that make it up) that are more prominent and darker in color, and the upper one that is lighter and smoother.
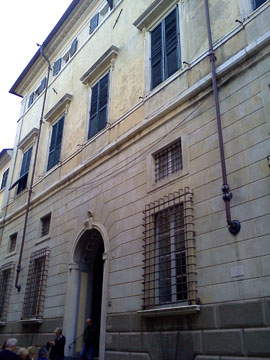 | 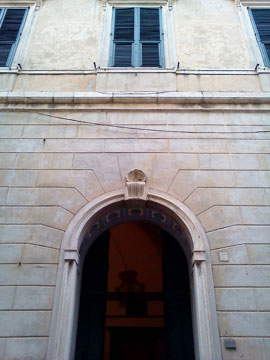 |
| Picedi Benettini De Benedetti Palace | The portal of Picedi Benettini De Benedetti Palace |
3. Tusini Palace
On the outside, the façade is similar to that of the two previous palaces: a ground floor characterized by a rusticated ashlar with little protruding ashlars, and the two upper floors with two rows of framed windows (those on the piano nobile are mellowed with gables adorned with shells and small balustrades). The special feature of the palace is the atrium, which has numerous works in the neoclassical style, including all the frescoes on the walls and ceiling (an allegory of Spring stands out in the center of the vault) and the statue of the god Bacchus that introduces the staircase. The building was built by the noble Bernucci family during the 16th century on the remains of medieval buildings, and was then extensively remodeled in later periods: its present appearance is the one it took on during the 18th century. The name by which it is known today is due to the fact that in 1850 the Bernucci family sold the palace to the Tusini family.
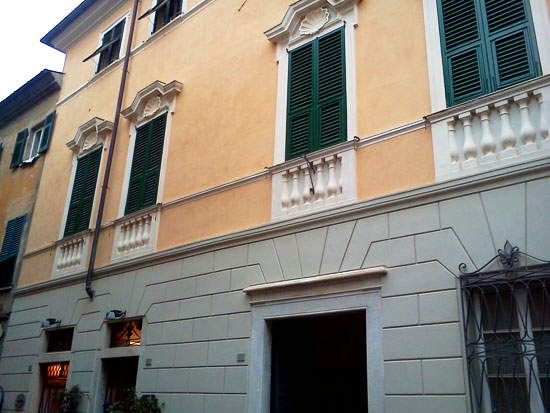 |
| Tusini Palace |
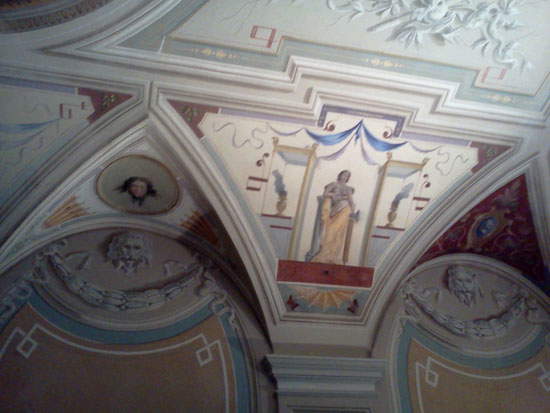 |
| The neoclassical frescoes of Tusini Palace |
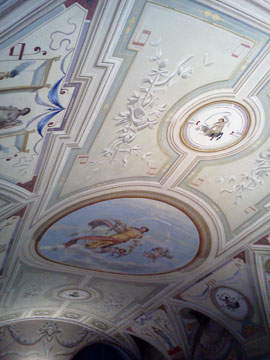 | 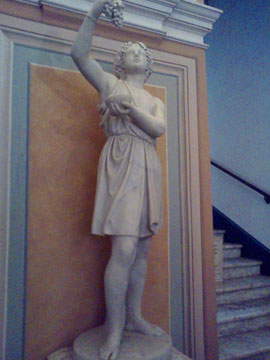 |
| Detail of the vault of the atrium of Tusini Palace | The statue of the god Bacchus |
4. Picedi Benettini Groppallo Palace
An elegant palace located in the center of Via Mazzini, it is distinguished by its main-floor windows topped with typically 16th-century triangular and arched alternating gables. The ground floor, covered with ashlar, has a marble entrance portal in the center surmounted by the Groppallo family coat of arms: marquis Giacomo Groppallo, son-in-law of countess Laura Picedi, during the nineteenth century was responsible for the reclamation of the Luni plain. The palace’s severe atrium features two busts of the Roman emperors Nero and Servius Galba inside. In 1817 the rooms of the palace hosted Maria Luigia of Habsburg-Lorraine, Empress of France and Duchess of Parma, who was visiting Lunigiana on the occasion of the completion of a section of the Cisa road, the construction of which had been decreed a few years earlier.
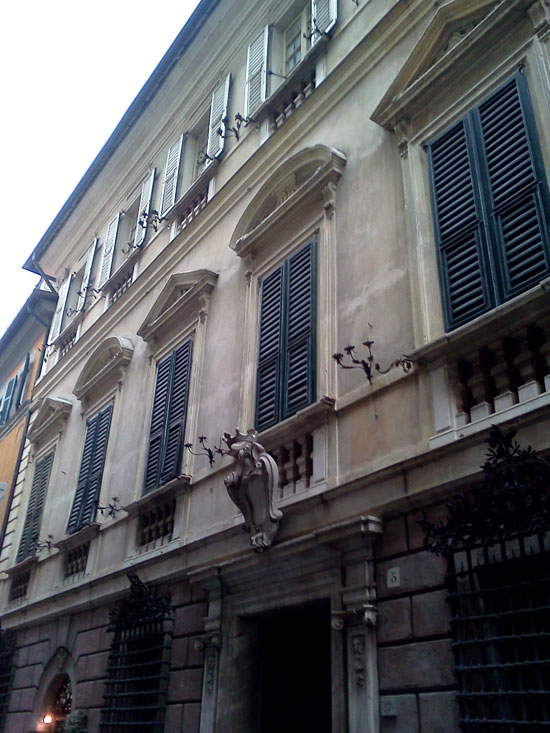 |
| Picedi Benettini Groppallo Palace |
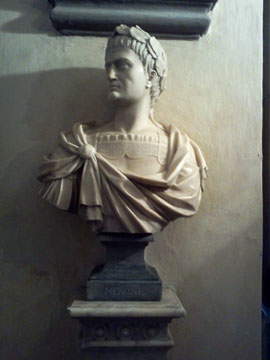 | 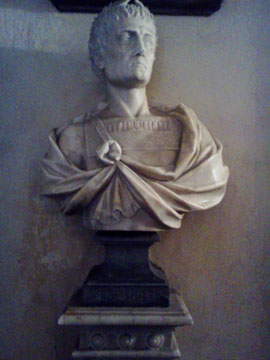 |
| The statue of Nero | The statue of Servius Galba |
5. Magni Griffi Palace
This is a building of Renaissance origins, but whose present appearance dates from the 18th century: the mighty ashlar on the first floor almost clashes with the gabled windows of the main floor. In the center, a sober classical portal, framed by two Doric pilasters supporting an architrave decorated with a frieze, introduces the atrium, where we find tombstones with Latin inscriptions, the exact provenance of which we do not know, however. The monumental staircase is preceded by a vault supported by four mighty marble columns. The Magni family, which built the palace in the late 16th century, was originally from Como and moved to Sarzana with Bernardo, who was a military architect in the service of Emperor Charles V.
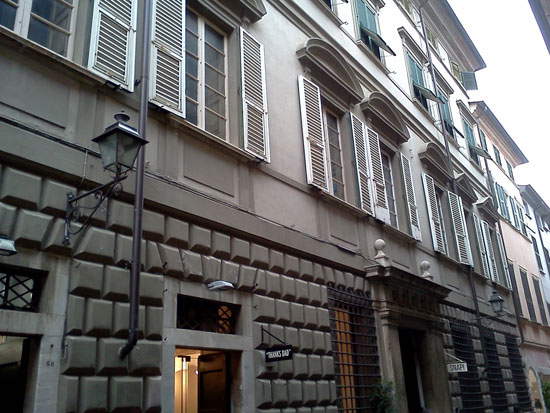 |
| Magni Griffi Palace |
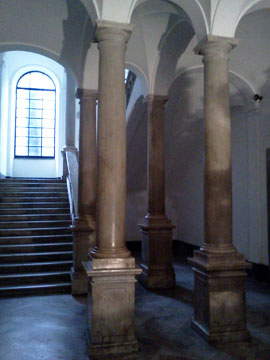 | 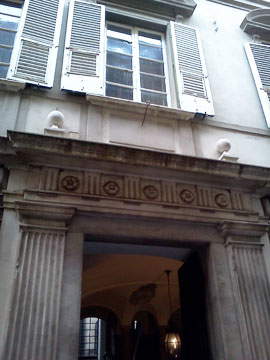 |
| The interior of Magni Griffi Palace | The portal of Magni Griffi Palace |
6. Buonaparte tower house
This is one of the few buildings in medieval Sarzana that has been preserved unaltered in many of its parts. Externally, the Buonaparte tower house is distinguished by the lower register of the facade, characterized by its two large pointed arches. The palace was formerly one of the properties of the Buonaparte family, the family from which Napoleon descended: the future emperor of the French was born two and a half centuries after a branch of the lineage moved to Corsica. On the façade, two plaques commemorate Francis Buonaparte, who moved to Corsica in 1512 at the behest of the Republic of Genoa in order to organize, along with other Genoese notables, the government of the city of Ajaccio, occupied by the Genoese themselves a few years earlier: it was his branch of the family from which Napoleon descended. The tombstones in turn surmount a Madonna and Child dating from 1621. The atrium features stone walls.
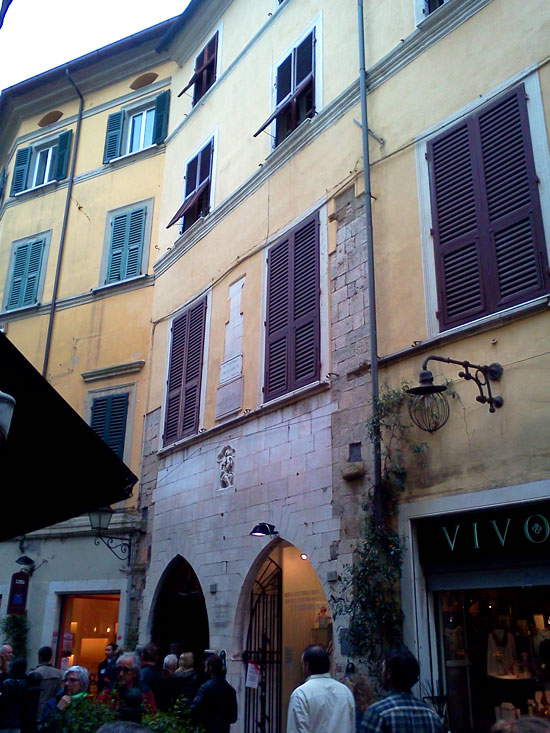 |
| The tower house of the Buonapartes |
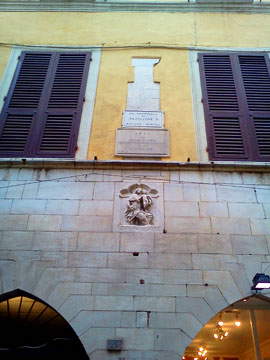 |  |
| Detail of the facade of Casa Buonaparte | The interior of the Buonaparte tower house |
The author of this article: Federico Giannini e Ilaria Baratta
Gli articoli firmati Finestre sull'Arte sono scritti a quattro mani da Federico Giannini e Ilaria Baratta. Insieme abbiamo fondato Finestre sull'Arte nel 2009. Clicca qui per scoprire chi siamoWarning: the translation into English of the original Italian article was created using automatic tools. We undertake to review all articles, but we do not guarantee the total absence of inaccuracies in the translation due to the program. You can find the original by clicking on the ITA button. If you find any mistake,please contact us.