On March 12, 1851, exactly 170 years ago, Lamont Young, a British architect who lived in Naples between the two centuries, was born. Growing up on the family property of the present Villa Lucia in Naples, former coffee house of Ferdinand of Bourbon and his morganatic wife Lucia Migliaccio, this brilliant architect, visionary and also inventor, would distinguish himself in his career for a series of atypical buildings in the late 19th-century Neapolitan landscape, as well as for an extremely futuristic design of the first subway in Naples and the urban planning of the Bagnoli area, now the former Italsider. He died by suicide, leaving no explanation, in his Villa-Castello di Pizzofalcone, currently in ruins.
At only 23 years old, in 1874, Young participated in a project announced by the City of Naples for a new horse-tramway line. Convinced that traffic would be a major problem in the cities future, the young architect presented a subway project within six years. The city commission is stunned at what at the time seemed like science fiction. The project was resubmitted with some variations that included a shorter underground route (there was much fear of digging so deep under the neighborhoods), with two elevated tracks that would have skirted the current Via Marina and Via Caracciolo. The project, however, was much larger and included the creation of a new neighborhood (the Rione Venezia) and the redevelopment of the Bagnoli plain.
Rione Venezia was to be built with the waste material from the subway tunnels, going to form a small archipelago of islands on the Posillipo coast. These were the years following the great filling of Via Caracciolo, and questidea at the time might have sounded less strange than it does today. The neighborhood, crisscrossed by canals, would have housed elegant buildings and neo-Gothic cottages. A large navigable tunnel-tunnel would have crossed the mountain to connect this neighborhood to Bagnoli. As mentioned, the British architect was very concerned about the possible growth of urban traffic. The project identified the Bagnoli area as an ideal place for the development of tourism, in a context of extreme attention to greenery and nature, in what was a magnificent corner of the Phlegrean coastline. A state-of-the-art seaside resort for the time was planned on the beach.
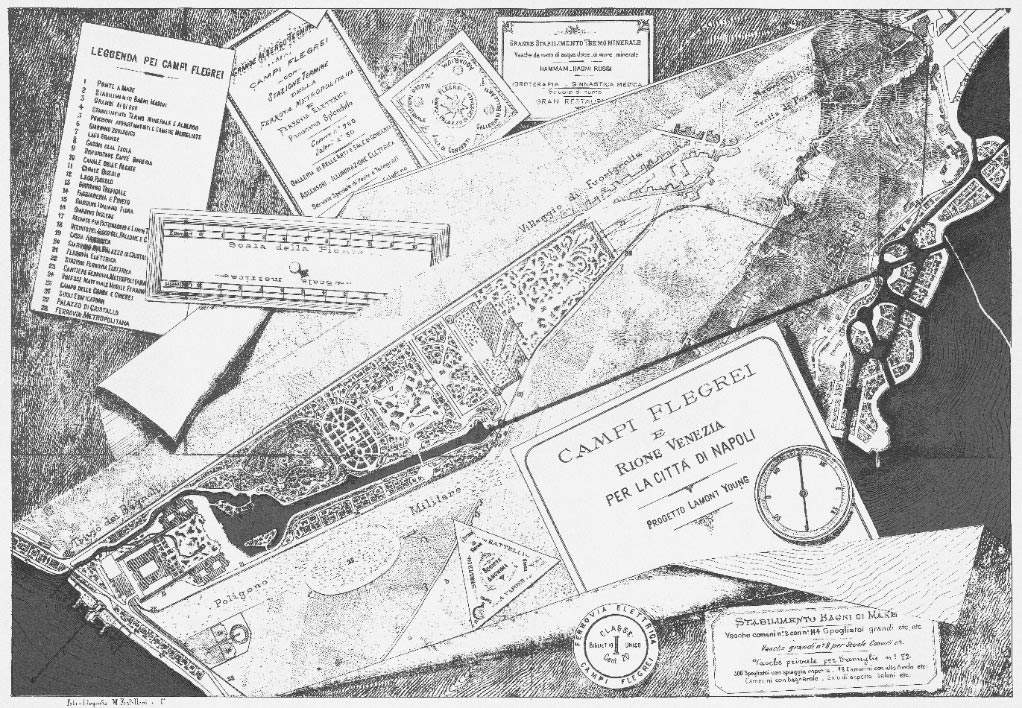 |
| The Bagnoli and Rione Venezia Project |
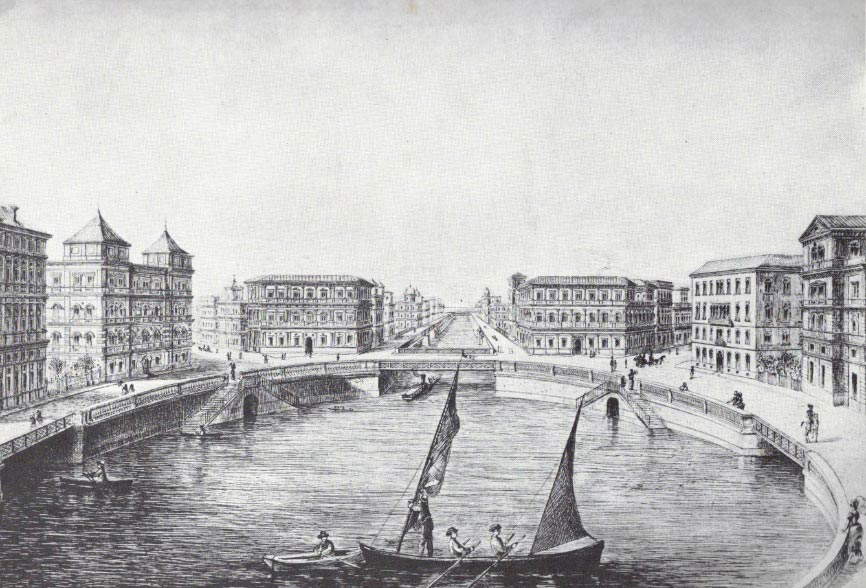 |
| The Rione Venezia |
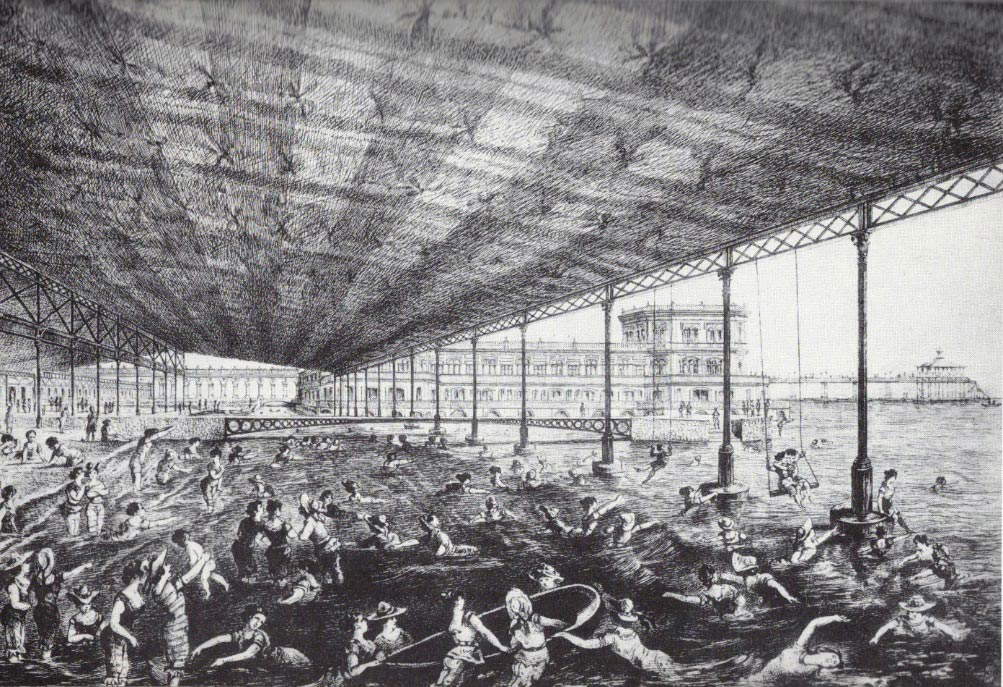 |
| The seaside resort |
Nearby, there was to be a subway terminal station and a large hotel, ready to accommodate foreign guests. The rest of the project included a thermo-mineral station, lots of gardens and recreational areas: a sound box for outdoor concerts, areas for ball games and skating, a zoo, and several canals navigable by rowboats. A large structure would have topped this sort of park, the Crystal Palace. The structure, inspired by London’s grand Crystal Palace (Crystal Palace), would have housed conferences, exhibitions, music listening rooms and indoor gardens. An important cultural hub for the city that, in addition to fulfilling a social function, would have enabled people unable to travel to be able to discover different cultures.
The grand project would be approved by the city council in 1888. Delays in the presentation of foreign lenders blocked everything, sending the project up in smoke and transforming the area from 1905 into one of the world’s largest steel poles, lIlva di Bagnoli. Unfortunately, so many years after the area’s decommissioning began, there have been many proclamations, but projects and reclamation still seem to be a mirage, despite the fact that all successive governments over the past 30 years have shown the utmost commitment to the issue. Young’s subway project was taken up in the following years for the construction of the first line in Naples and was honored in recent years, in the Toledo station, with a work by William Kentridge.
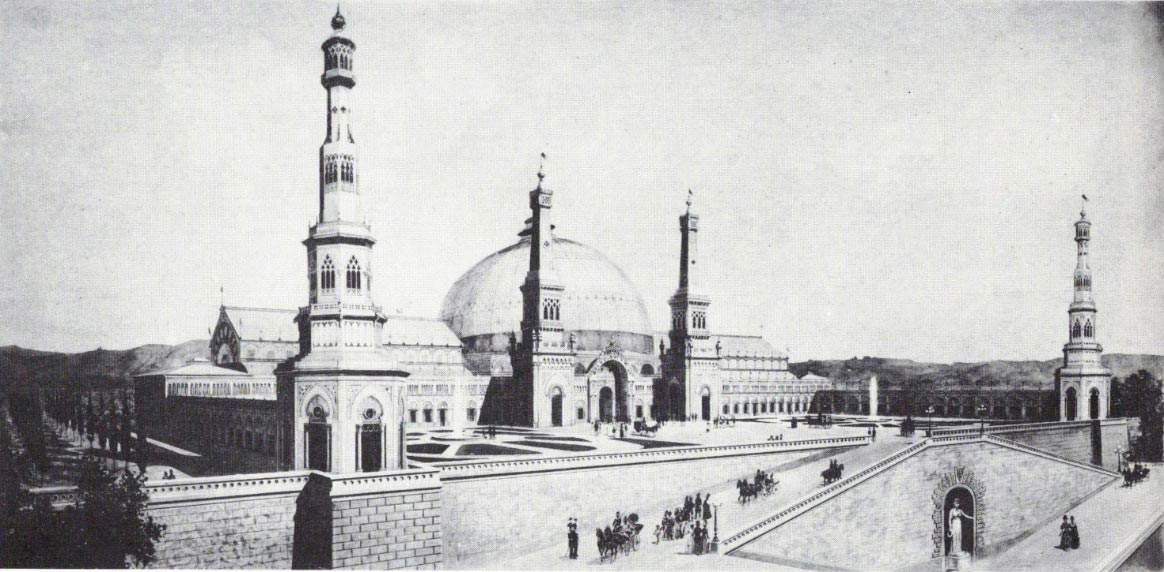 |
| The Crystal Palace |
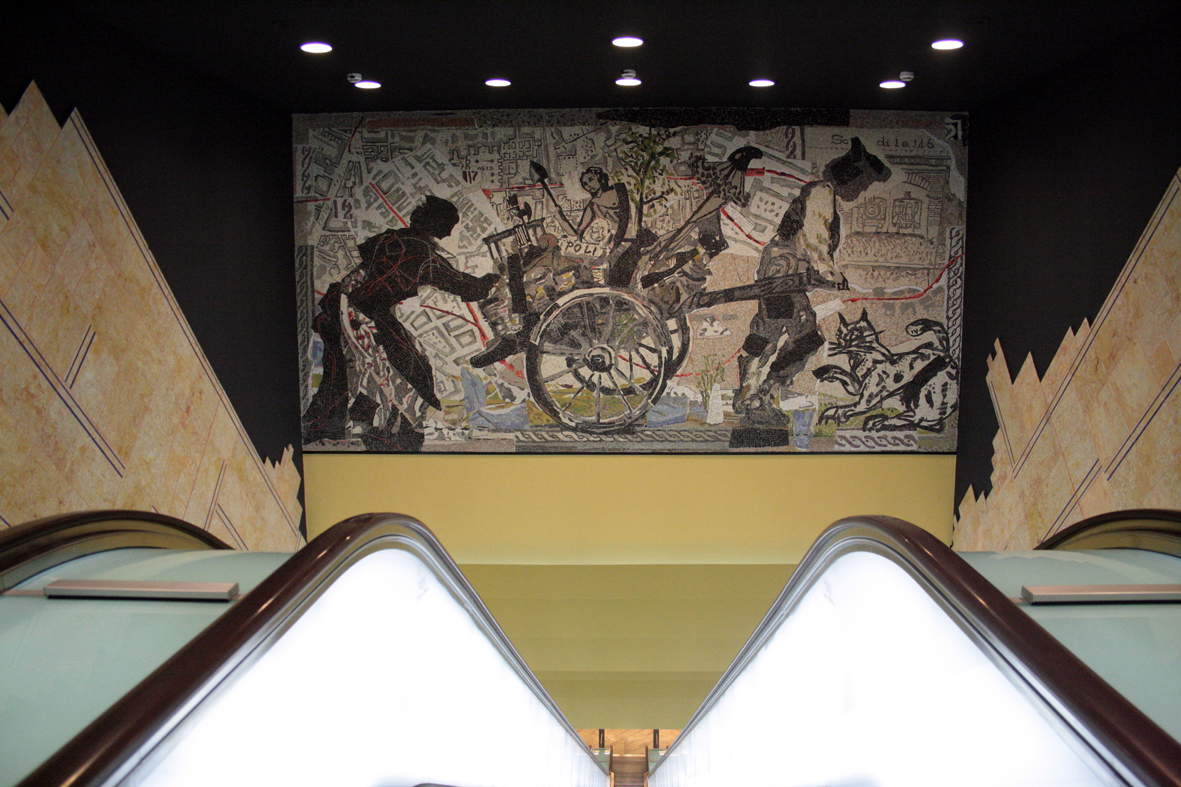 |
| William Kentridge’s tribute at the Toledo station. |
In 1875, at the age of 24, Young began designing his first building on family land, a neo-Gothic tuff castle with a false lesson in the main tower, flanked by a small neo-Gothic building. In 1877 it was the turn of the second building, very different from the first. It is a neo-Renaissance style mansion, built for the heirs of the Grifeo family, princes of Partanna. Heirs of the Duchess of Floridia, Lucia Migliaccio, they had sold the Villa Lucia property years earlier to a Polish count, before it was bought by Lamont Young’s own parents. This is the only building that still retains an original plaque with the architect’s name. From 1884 is the following work, a large neo-Renaissance tufa building that currently houses the Institut Français de Naples, the Grenoble.
Aware of the great value that tourism would bring to Naples, in 1892 he began building a large hotel on the grounds below his mansion, Villa Lucia. The hotel envisions magnificent spaces such as neo-Indian lounges and winter gardens to attract foreigners from all over the world. Unfortunately, in 1896 Young was forced to sell part of the family property in order to complete the work and finally in 1901 to the Bertolini brothers, seasoned hoteliers, the structure and the completion of the work. Thus was born the Bertolini Palace Hotel, one of the most important Neapolitan hotels of the early 20th century. Having sold the main body of Villa Lucia, the architect built a Swiss chalet in what remained of the property, next to the bridge built by Niccolini in the Bourbon era.
In 1902 it was the turn of another castle on Corso Vittorio Emanuele, again in neo-Gothic style. After two years he sold the property to the Swiss banker Aselmayer, who now gives his name to the building. After a few years of entrepreneurial activity, also related to tourism, spent in the villa on the Gaiola island in Posillipo and in a revolving house he designed in Vivara, in 1914 he began a major building speculation on the escarpment of Mount Echia in Pizzofalcone. The project involved the construction of a large complex on several levels in neo-Indian style on the present escarpment between Santa Lucia and Via Chiatamone. The structure would have connected the street level to the belvedere on the mountain via several terraces, which would have housed offices and a large hotel. Unfortunately, nothing will come to fruition due to the municipality’s failure to grant permission for the work.
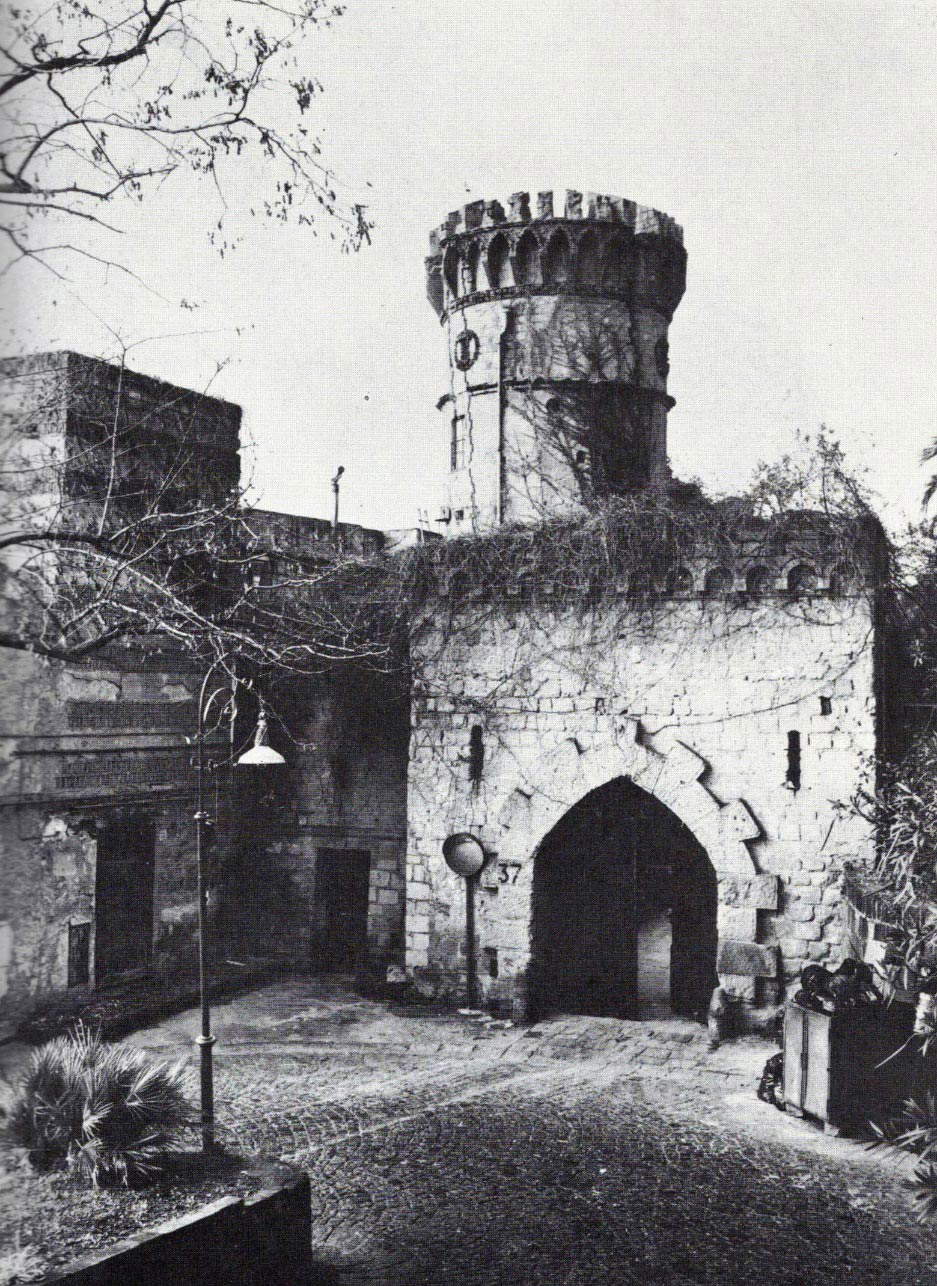 |
| Villa Curcio |
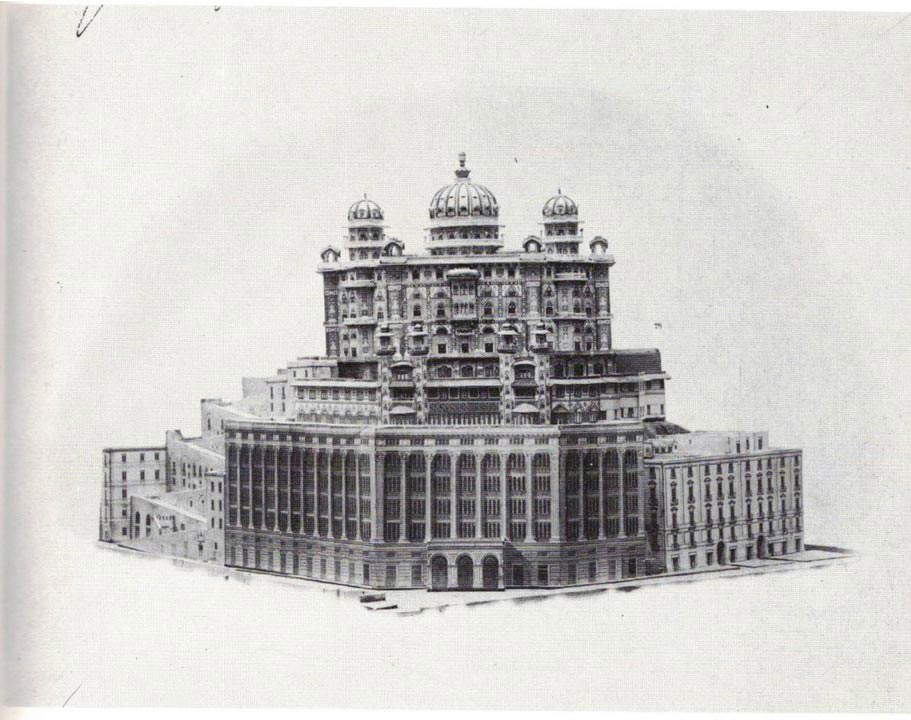 |
| The large neo-Indian hotel |
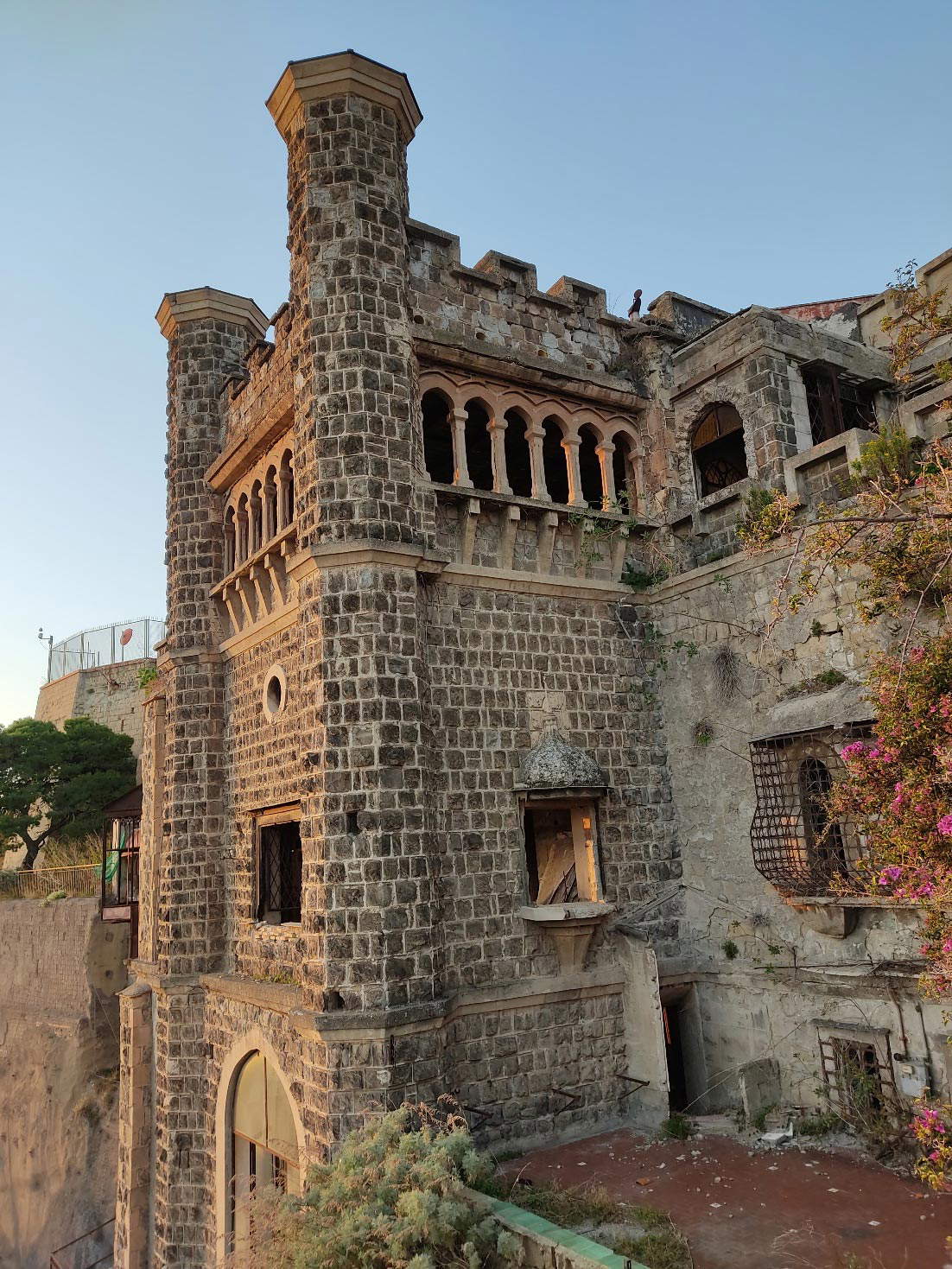 |
| Villa Ebe today |
In 1920 with his partner and friend, banker Tommaso Astarita, he began a new project: the construction of two small castles on the ramps that today connect Via Morelli with Pizzofalcone. The original plan envisioned between these two bodies of buildings with towers, the construction of a large central body of the castle, which was never realized. The part where he lives, Young named it Villa Ebe, in honor of his young wife Ebe Cazzani, while the other small castle of Astarita is no longer visible because it was bombed in World War II.
In 1929 Lamont Young committed suicide at Villa Ebe itself, leaving no explanation. His wife marries Giuseppe Guerra, a member of an important family of Neapolitan architects, and they live at Villa Ebe until the 1970s. The villa is then purchased by the City of Naples in 1997. The villa’s fate seems to find no luck. First there are rumors that the villa will be torn down to build a parking lot, then a terrible fire in 2000 destroys all the wooden interiors. Since then it has been in a state of neglect. In recent years the municipality included the Villa in the decommissioning plan, only to withdraw it after citizens’ protests. In the latest period there are positive signs, but it is not clear when the restoration work, covered only in part by Regional funds, will start, especially nor what will be the intended use of the structure once it is restored.
On the occasion of the 170th anniversary of Lamont Young’s birth, a crowdfunding campaign has been launched on produzionidalbasso.com to support the production of a documentary about the author’s life, his buildings, his vision of a city of the future and his mysterious death.
The author of this article: Francesco Carignani di Novoli
È esperto in management e politiche culturali.Warning: the translation into English of the original Italian article was created using automatic tools. We undertake to review all articles, but we do not guarantee the total absence of inaccuracies in the translation due to the program. You can find the original by clicking on the ITA button. If you find any mistake,please contact us.