A well-preserved mosaic floor has emerged among the slopes of the Hermitage, the hill overlooking the city of Alès in the Gard department(France). The discovery came during an archaeological excavation campaign carried out byInrap (Institut national de recherches archéologiques préventives), under a prescription from Drac Occitanie, between February and June 2025. The area investigated, a 3,750-square-meter plot, returned a series of evidence documenting a continuous and dense occupation between the second and sixth centuries AD.
Archaeologists identified at least four ancient dwellings, partially carved directly into the rock, characterized by a good degree of preservation. The buildings show considerable technical expertise on the part of the builders, especially in building engineering and water management. The interior walls of the structures are lined with a layer of clay, used to contain seepage from the surrounding limestone formations, which are particularly active during rainfall. In some places, traces of wall paint are still visible, albeit very faded and difficult to interpret. The insulation system was completed by underground ducts made of tiles, sometimes supported by layers of lithic blocks with a draining function. The soil on which these dwellings rested consisted of a layer of brazier, a mixture of plant fragments and limestone dust, which served as a base for floors made of limestone slabs or limestone cement. A short distance away, a significantly larger construction has emerged: a building of about 750 square meters, probably a residence, which has undergone at least two phases of renovation over time.
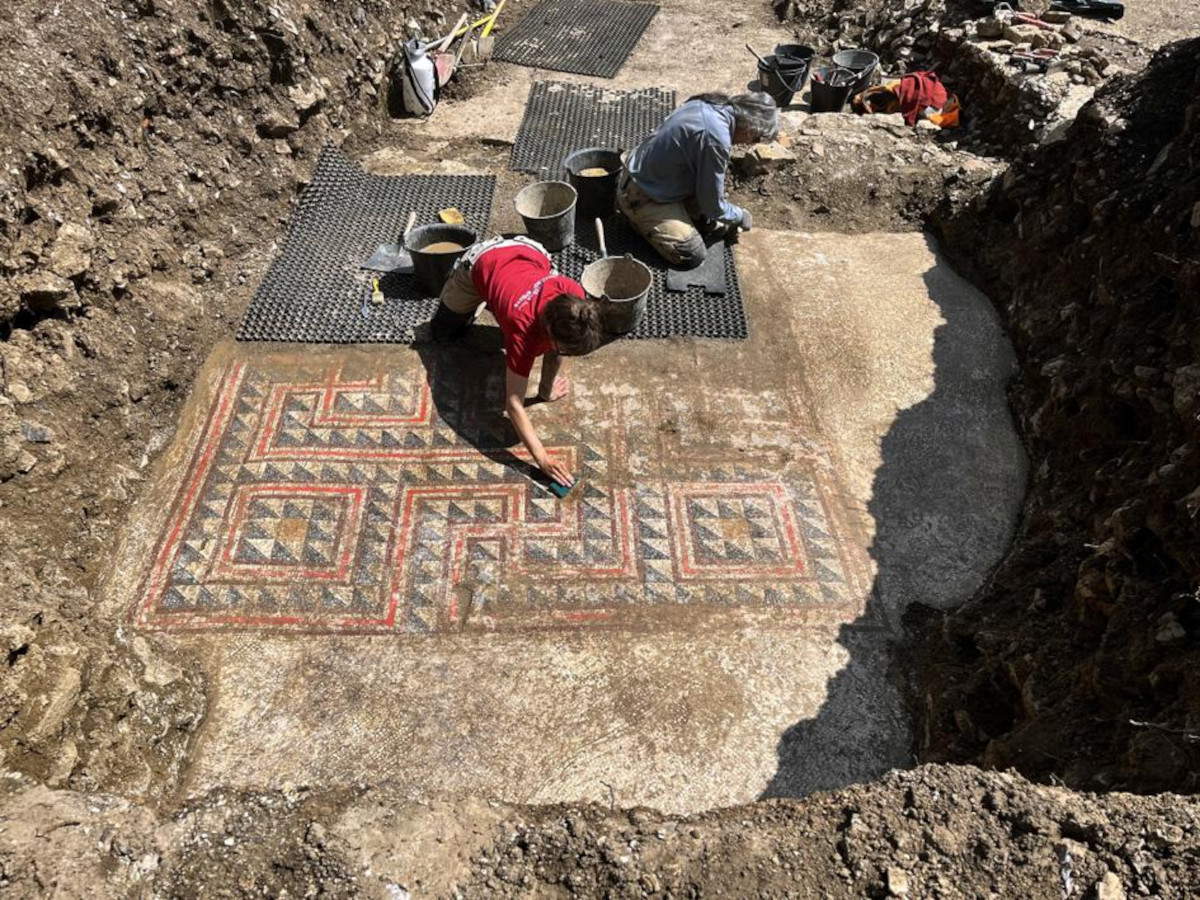
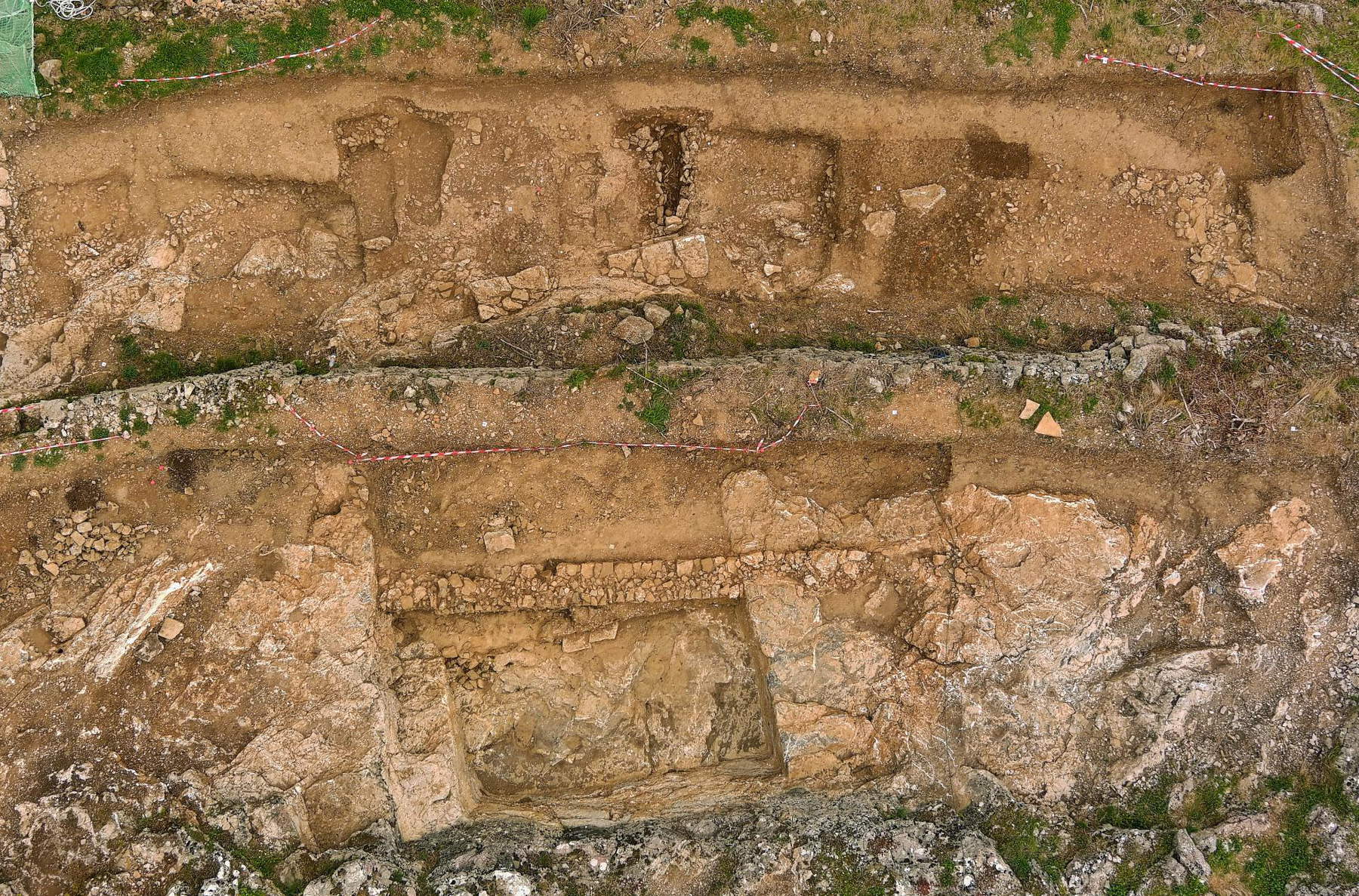
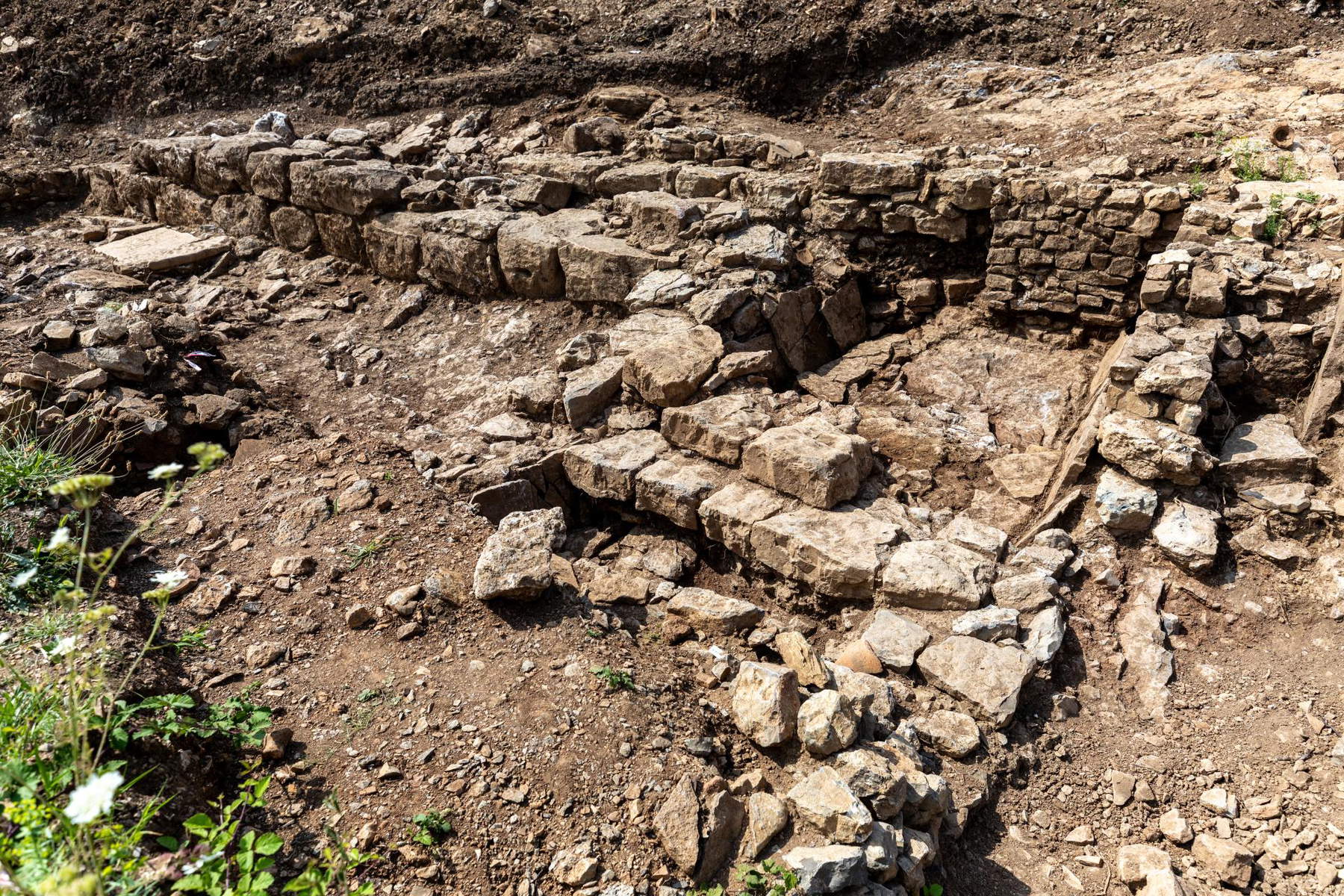
The largest structure features an original rammed-earth layout, bordered by walls built of stones bound with earth. At a later stage, the floors were replaced by concrete surfaces, some of them decorated with mosaic tiles, marking a clear architectural and functional evolution of the building. On the eastern side of the structure, an original rainwater disposal system was identified, consisting of a row of amphorae with the ends cut off and inserted into each other, probably intended to convey roof water. The most relevant discovery concerns a reception room paved with a polychrome mosaic, located inside the building. The space, measuring 4.50 by 3.80 meters, has a central decoration consisting of geometric interlacements made of black and white tesserae, some of which are painted with a red shade tending toward purplish. Some motifs are highlighted by more intense shades of red, suggesting the use of an expensive pigment. Analyses are underway to check for the possible presence of cinnabar red, a bright mineral pigment derived from mercury sulfide. Another color anomaly involves the presence of tiles painted yellow.
The organization of the floor leaves room for various interpretations of the room’s function. Around the central motif, two white bands without decoration raise questions: they could indicate alcoves or areas prepared for the installation of benches or special furniture. In addition, one side of the mosaic is decorated with a row of white crosses on a black background, framed by white tiles: according to archaeologists, the design could correspond to the location of a door or opening that led to another room. Current investigations aim to further clarify the building’s floor plan and its intended use. The main hypothesis is that it was a domus, or Roman urban residence belonging to a wealthy family, equipped with separate rooms for representation and private life.
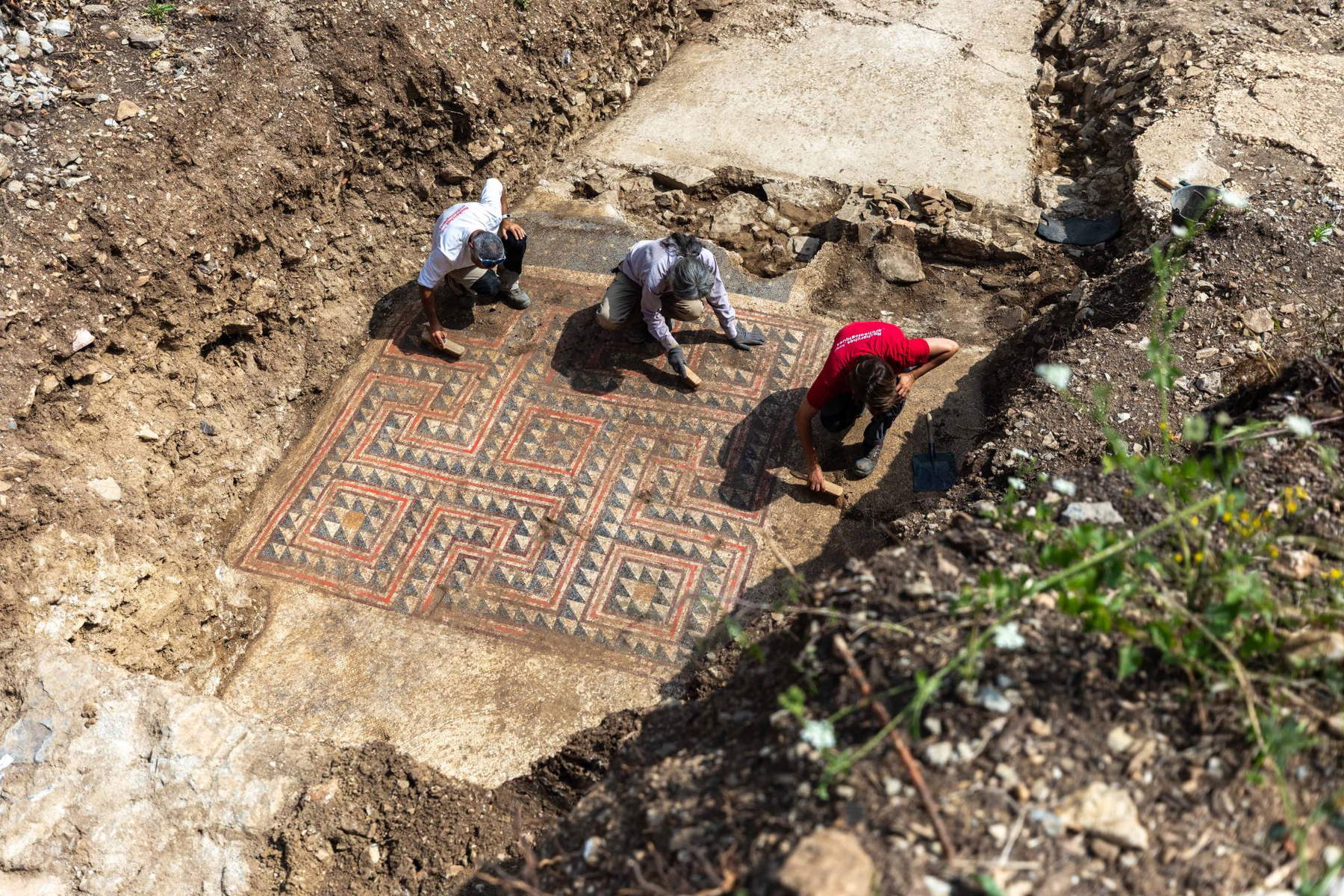
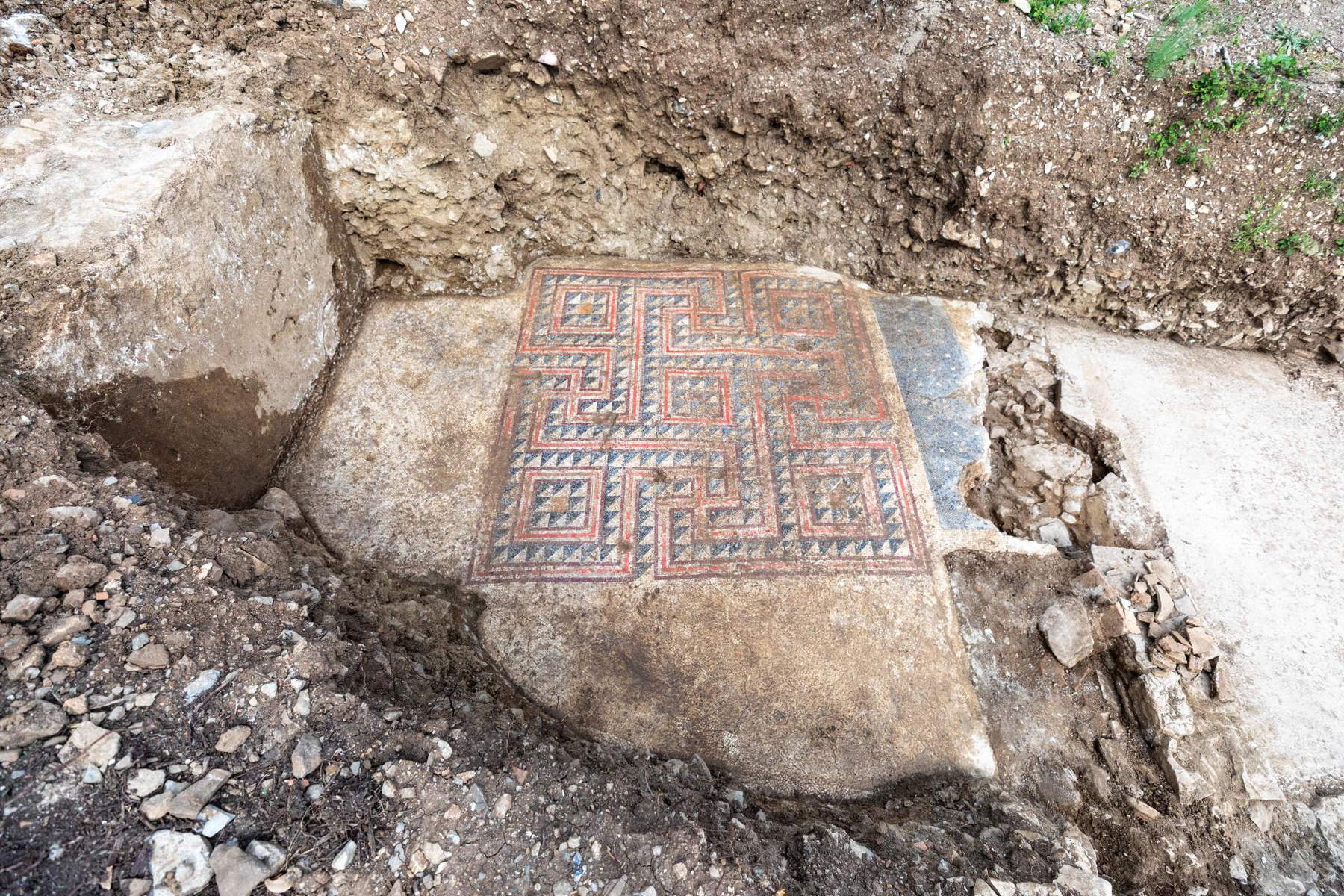
To the south of the area covered by the excavations, a funerary area dated to late antiquity, between the mid-5th and late 6th centuries AD, was identified. Ten burials were identified, all oriented with the head to the west, according to a recurring usage in the Christian context. Early evidence suggests that the bodies were laid in wooden boxes or in structures made of planks. Some graves have a lithic cover, while in most cases grave goods are absent. Two additional burials, found further northwest, seem to relate to the same period, albeit in an isolated context. Again, radiocarbon analysis will provide a more precise chronology. The Hermitage landscape continued to evolve in subsequent centuries. Between the 16th and 18th centuries, the area was organized into agricultural terraces, the so-called “faisse,” while in the 19th century it underwent new structural transformations. The more recent phases, however, have not compromised the preservation of the ancient structures, which now present a good opportunity to learn more about daily life and architecture in a peripheral Roman context.
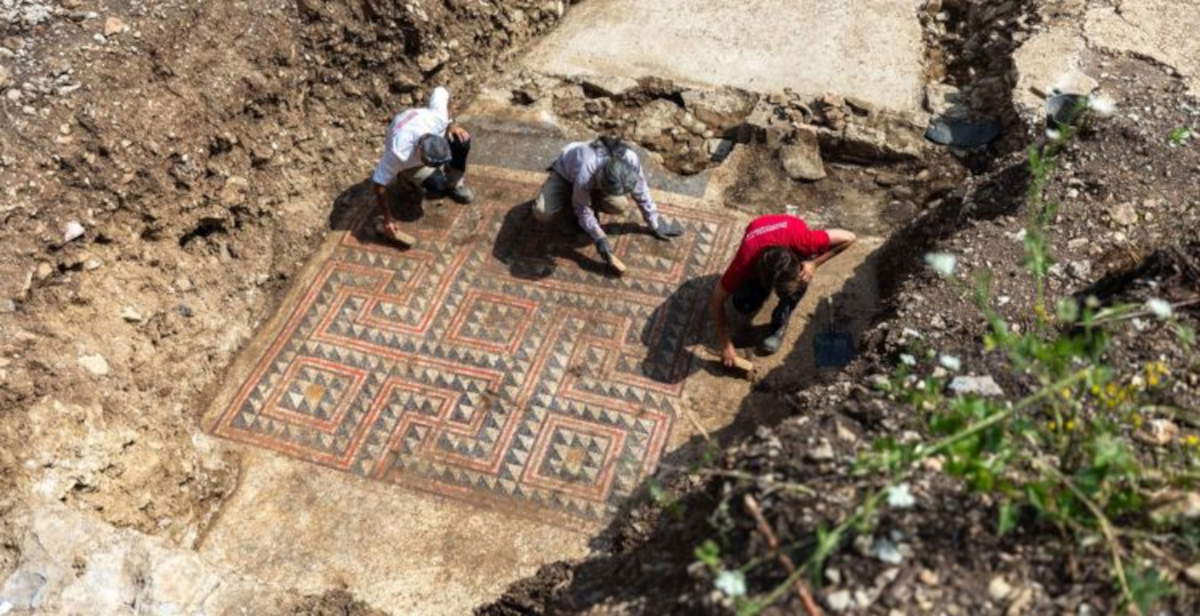 |
| Intact Roman mosaic resurfaces in Alès, France: discovery during an excavation |
Warning: the translation into English of the original Italian article was created using automatic tools. We undertake to review all articles, but we do not guarantee the total absence of inaccuracies in the translation due to the program. You can find the original by clicking on the ITA button. If you find any mistake,please contact us.