When we think of the modern world, made up of algorithms, virtual currencies, hyperconnections and very high technologies encased in micro-devices, it seems hard to believe that this sophisticated and seemingly unnatural reality derives from another kind of world, more ancient and primitive, in which human life was marked by the rhythms of nature and primal instincts.
The earliest forms of human civilization were characterized by the appearance of small nomadic groups who, moving from land to land, built huts, then basic dwellings, then settlements, and finally population centers. In the meantime,prehistoric man learned the virtues of téchne, developing and refining them in its various applications: from hunting to territorial defense, from the production of rudimentary objects to the organization of labor, and so on until the formation of the first city-states: the concept of society was then born, which would bring with it profound and definitive social changes. We are in the period that historiography defines as the Neolithic Age (c. 10,000-3,500 B.C.) and precisely in the heart ofAnatolia, a very extensive region in far eastern Turkey where 20 km from the right bank of the Euphrates River lies the Malatya Plain.
Located north of Sanliurfa, Malatya is an ancient city whose thousand-year history unfolds through the evolution of its toponym: it was initially under the Hittite empire in the 2nd century, under the name Malitiya (from melit which means “honey” in the Hittite language), then it became an object of contention between the Urartians and Assyrians who knew it as Meliteya and Melid/Meliddu, respectively, until in 712 BC.BCE it was conquered by the Assyrian king Sargon II. Later a fierce fire decreed the end of the Melid civilization, and the site remained abandoned until the rural village of Melitene was established there in Greco-Roman times. Finally, in Byzantine times the land became a cemetery. While this millennia-long process of construction-destruction is tangibly preserved in the remains of the grandiose site of Arslantepe, the historical memory of the ancient Neolithic center survives in modern Malatya, a city world-famous for its thriving production of apricots from local orchards.
Arslantepe’s archaeological history was introduced by Frenchman Louis Delaporte, who conducted a series of excavations in the northern portion of the site between 1932 and 1939, uncovering the famous Neo-Hittite-period Lion’s Gate, which in addition to being the symbol of Arslantepe inspired its name: Hill(Tepe) of the Lions(Arslan). World War II caused Delaporte’s research to grind to a halt, and apart from a brief campaign of a few months led by Claude Schaeffer in 1948, the site remained dormant until the Italian Archaeological Mission led by Salvatore M. Puglisi and Piero Meriggi, professors at the University of Rome La Sapienza and the University of Pavia, took over in the early 1960s. In addition to deepening the analysis of the neo-Hittite levels that had already emerged, Puglisi and Meriggi surveyed deeper remains from the Roman and Byzantine periods. Instead, it was Alba Palmieri, an archaeologist at Sapienza University in Rome, who discovered a mud-brick temple building from the late 4th millennium B.C., not an isolated room but a unit belonging to a much larger complex of public buildings. With Palmieri’s passing in 1990, the direction of the excavations was taken over by another Sapienza authority, archaeologist Marcella Frangipane, who carried on the mission for more than forty years, carrying out painstaking analyses and arriving at extraordinarily important results.
Technically, the archaeological site of Arslantepe is defined as a Tell, that is, an artificial hill formed by several layers of overlapping materials, corresponding to different phases of constructions and settlements that occurred over a more or less vast chronology. In this case, the identified archaeological sequence ranges from the end of the 5th millennium to the Byzantine period, with a peak of maximum development in the Late Chalcolithic (3,350 to 3,000 BCE). Chronologically, Arslantepe represents one of the earliest known palace complexes, as it predates by as much as 6,000 years the Royal Palace of Zimri-Lim at Mari in Syria (2,200 - 1,758 BCE) considered in the past to be the absolute archetype of the fortified palace.
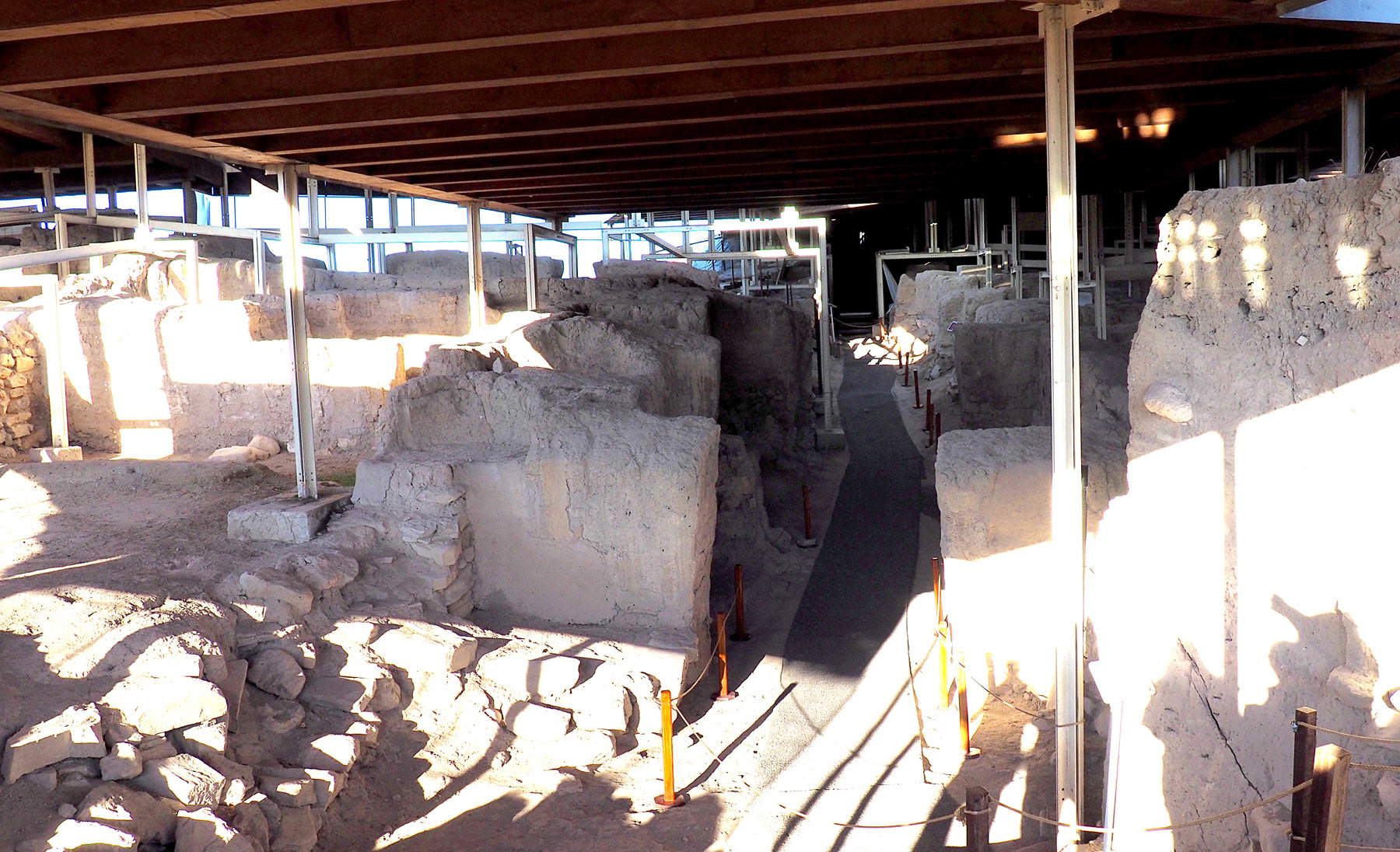
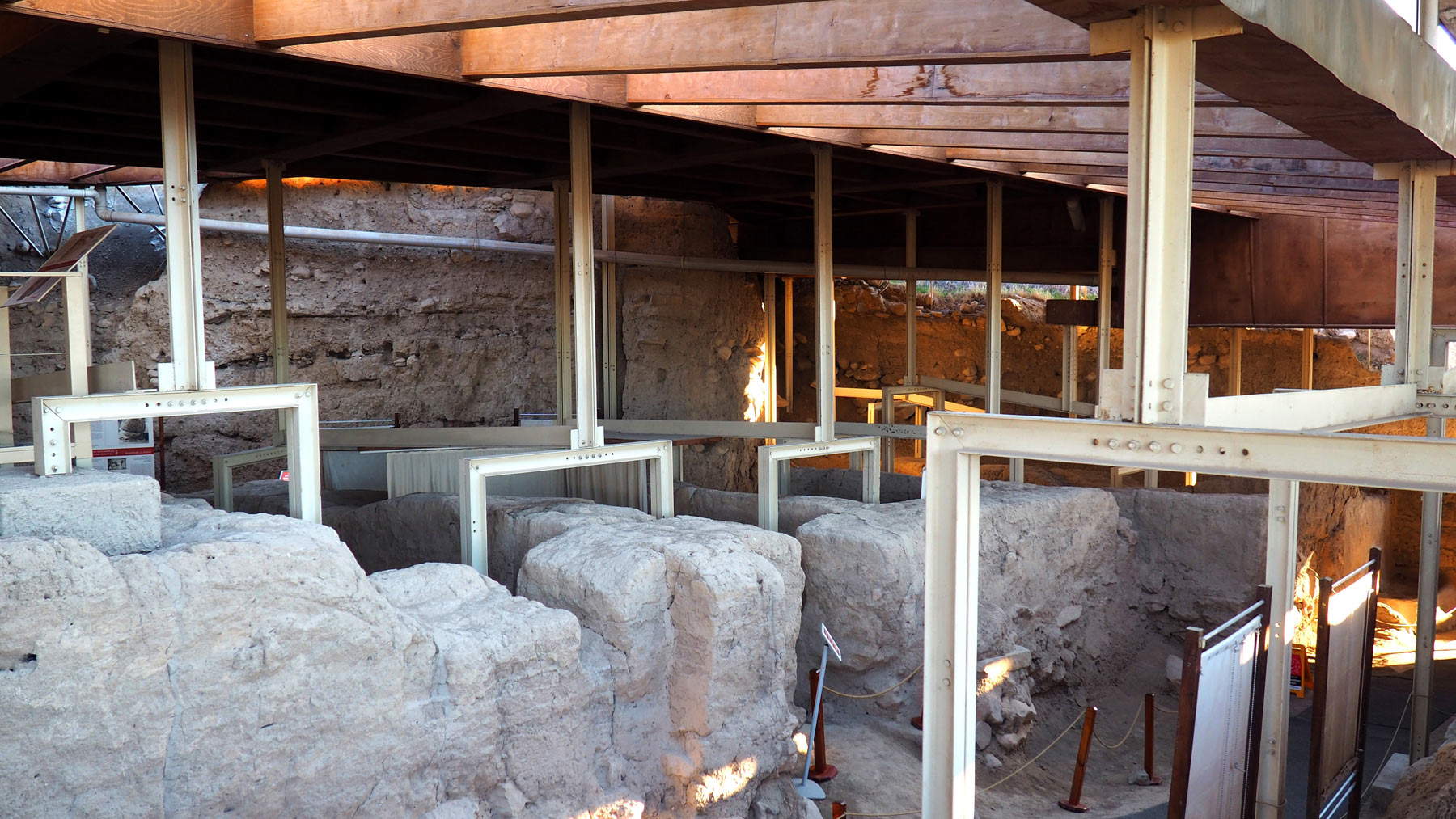
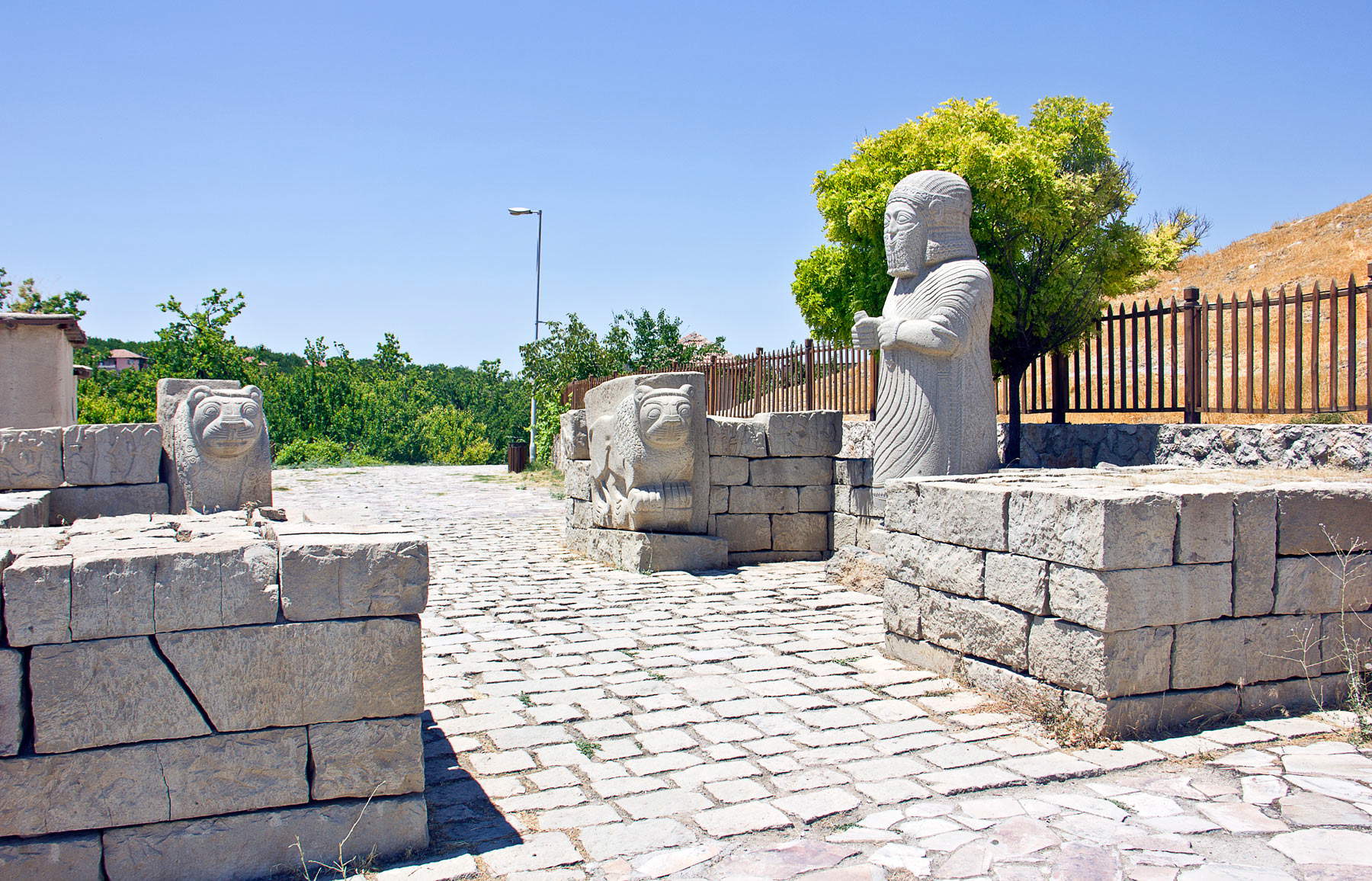
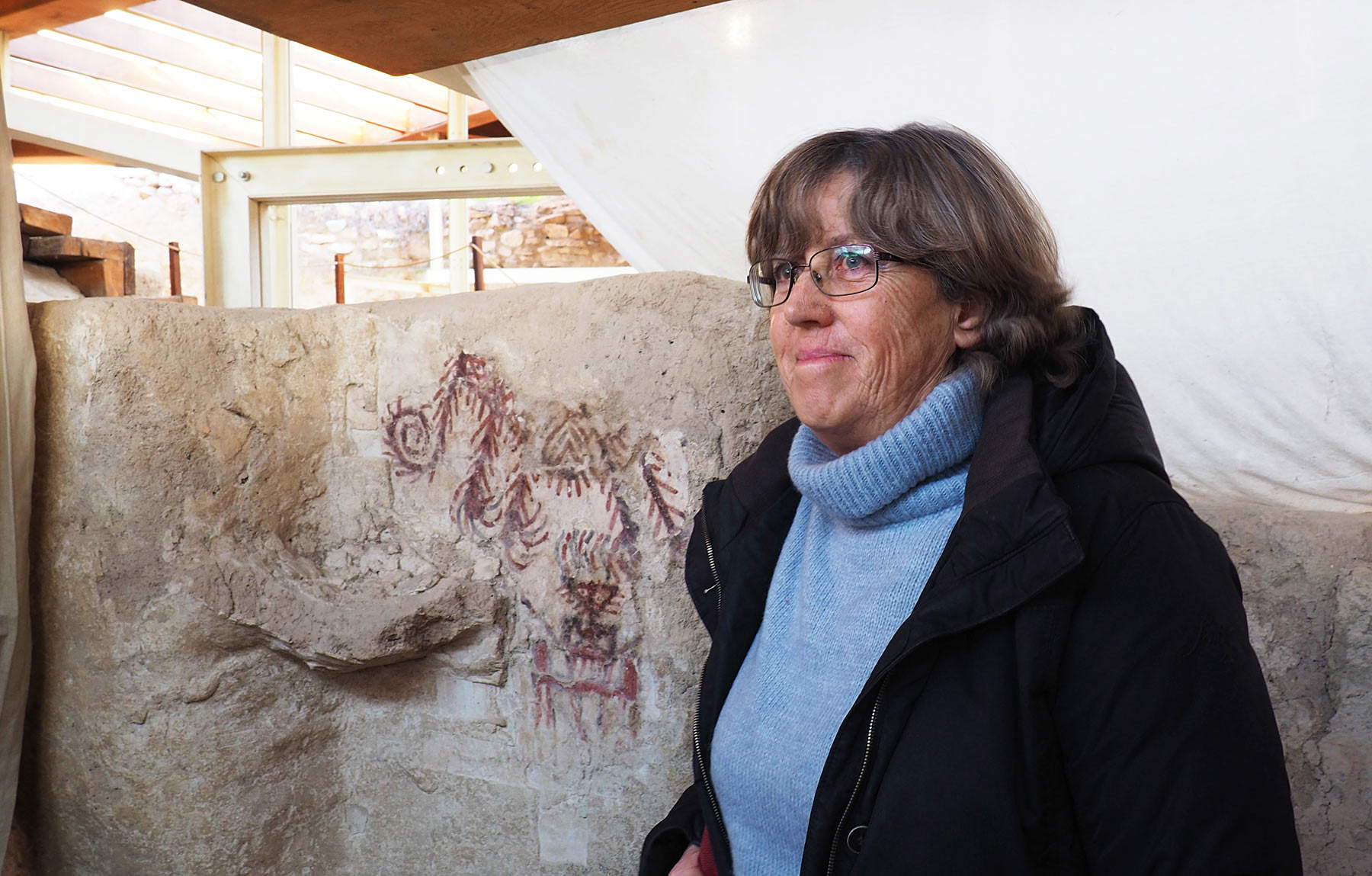
Like the Palace of Mari, Arslantepe was also provided with fortification and defense structures, but it was not until the end of the 3rd millennium (2,500 to 2,100 B.C.), when the palace had by then been destroyed and abandoned and a fortified citadel surrounded by farming villages was established there, that it was provided with a large surrounding wall made of mud bricks. Thus a new power figure was born: the warrior-chief, ruler and fighter, whose prestige was measured by his ability to dominate conflicts.
The absolute importance of the use of force, and its glorification, is confirmed first and foremost by the discovery at the edge of the site of a stone tomb in which the body of a warrior-chief was buried, through a lavish burial ritual that required the sacrifice of four adolescents on the tomb slabs. In addition, a trove of twelve spears and nine swords forged in arsenical copper, three of which were embellished with fine silver handles, was discovered. Metallurgical production at Arslantepe begins as early as the Late Chalcolithic (3,500 to 3,000 B.C.) and covers not only weapons, but includes a wide range of objects such as door hinges, tools, work tools, and so on. Unlike spears, which were already spreading during the 3rd century, the sword first appeared in Arslantepe itself and is not found anywhere else for at least a century. “The length of the swords varies from 45 to 60 centimeters, which leaves no doubt about their use. They are at least 1,000 years older than those found at the Alaca Hoyuk site, also in Turkey,” explains archaeologist Marcella Frangipane, director of excavations at Arslantepe since 1990.
In addition to the swords, Arslantepe has yielded finds, artifacts and tools that tell of the birth of a new conception of work: more organized, more capillary, more efficient and advanced in terms of bureaucracy and administration. At the same time, an early embryonic form of city-state governed by a social hierarchy was born: for the first time in human history, power was no longer the prerogative of the religious sphere but also acquired a social and economic root, as labor became an instrument of enrichment and acquisition of privileges and benefits.
The organization of labor corresponded in Arslantepe to a division of the palace into different rooms and chambers, each endowed with its own function and consequently accessible only to certain categories of people. These spaces would be added and changed several times in the history of the site, hand in hand with the occupation and settlements of different civilizations over time. At the current stage of investigation, the mound is more than 30 meters high and covers a very large area of about 45,000 square meters. This is without counting the neighboring areas under investigation and the still-buried remains that researchers estimate could further expand and enrich the Tepe archaeological sequence.
To reach the site, one must pass the ancient lion gate and the large statue of the Neo-Hittite king Tar?unazi, which are actually reproductions by a local sculptor of the original monuments preserved at the Ankara Museum. Following a path lined with very effective iconotestual panels illustrating the history of Arslantepe in three languages (Turkish, Italian, and English), one reaches the top of the tell. The palace is entered from the south, and one immediately finds oneself at the entrance to a long corridor on either side of which are a number of side rooms, identified as storerooms for the collection and distribution of food. The corridor follows the slope of the ancient hill uphill, and as you walk along it you get the feeling of being inside a real palace, whose complex architecture included a lower level, where the areas for economic-administrative functions were located, and a higher level occupied by the buildings for worship and representation.
Although methods of distributing and counting food existed in temples in the past, these were secular and occasional events in which communities self-administered their own food supplies for the sole purpose of replenishing themselves and ensuring the survival of the group. In Arslantepe, on the other hand, a logic of paid labor began to take hold: those who worked for the palace received a certain amount of food in return, which was counted through the system of seal impressions, known as cretulae: small discs created from malleable materials (clay, plaster or even dung) on which a symbol was imprinted that revealed to the official the identity of the person who had carried out the transaction. Seals, on the other hand, were molds or small cylindrical objects and could be made of clay, stone, terracotta, metal, wood or other materials. The collected cretulae form a series of more than two hundred absolutely original images, symbols, graphic or decorative motifs and creations, each of which corresponded to a person’s personal signature, and through this the officials recognized who had taken food from the palace storehouses and in what quantities. In fact, the seals were the result of withdrawals and constituted our present-day invoice.
The cretulae sealed the containers containing the food, and once it was withdrawn, the seals were collected by officials who accumulated them in a special room and then counted and finally destroyed them. Inside the storerooms, archaeologists have discovered large quantities of cretulae, more than five thousand fragments, either preserved intact or broken into small fragments, thrown and accumulated at specific points in certain rooms probably after being counted.
The cretulae system was theorized by Marcella Frangipane together with archaeologist Enrica Fiandra, who in addition to the seals also identified a rudimentary lock, thus demonstrating knowledge at Arslantepe of advanced systems for sealing doors. The object, classified for many as mysterious, was placed by Enrica Fiandra in relation to the so-called “Saracen locks” spread in the Italian area in Piedmont and Abruzzo by the Romans, who allegedly imported them from the East. The lock was made of wood, or in a second version involved a peg at the side of the door around which a rope was turned, then sealed with clay in such a way as to close and secure the door to the storerooms. Clay sealing was a widely used technique at Arslantepe: of course, the material is fragile and cannot prevent tampering with an asset, but the integrity of the seal, whether cretula or lock, was in fact the only evidence that could testify that no trespassing, theft, or irregularities had occurred. Moreover, thanks to the permeability of the clay, scholars have been able to analyze fragments of cretulae and classify the whole variety of containers and materials with which food was collected and sealed: sacks, baskets and jars closed by ropes or with lids made of straw, cloth, leather membranes and so on.
The concept of locking also returns in the form of an icon in the palace’s vast artistic repertoire that archaeologists have unearthed in the administrative area and on the corridor walls. In the central room of the warehouse complex, on either side of a passageway that originally gave onto the courtyard, two small, stylized figures appear: one possibly female on the left and the other certainly male on the right, both placed behind a canteen and surmounted by floral elements. It has been speculated that what appear to be hands with “rake” fingers may be keys sported by the two figures as attributes of power, symbolizing the prestige of their role as guardians of the storehouses; on the other hand, theeerie appearance of the triangular faces with large eyes and (probable) rays of fire emanating from the head also seem to allude to a shamanic mask or to a divine or supernatural nature, reinforced by the small canteens that could then prove to be votive altars. The drawings are executed with black and red dry-painting, colors made from charcoal and ochre, and are in an extraordinary state of preservation if we consider that they underwent several redoings over time and in the last phase of the palace’s life were completely obliterated by many coats of white plaster.
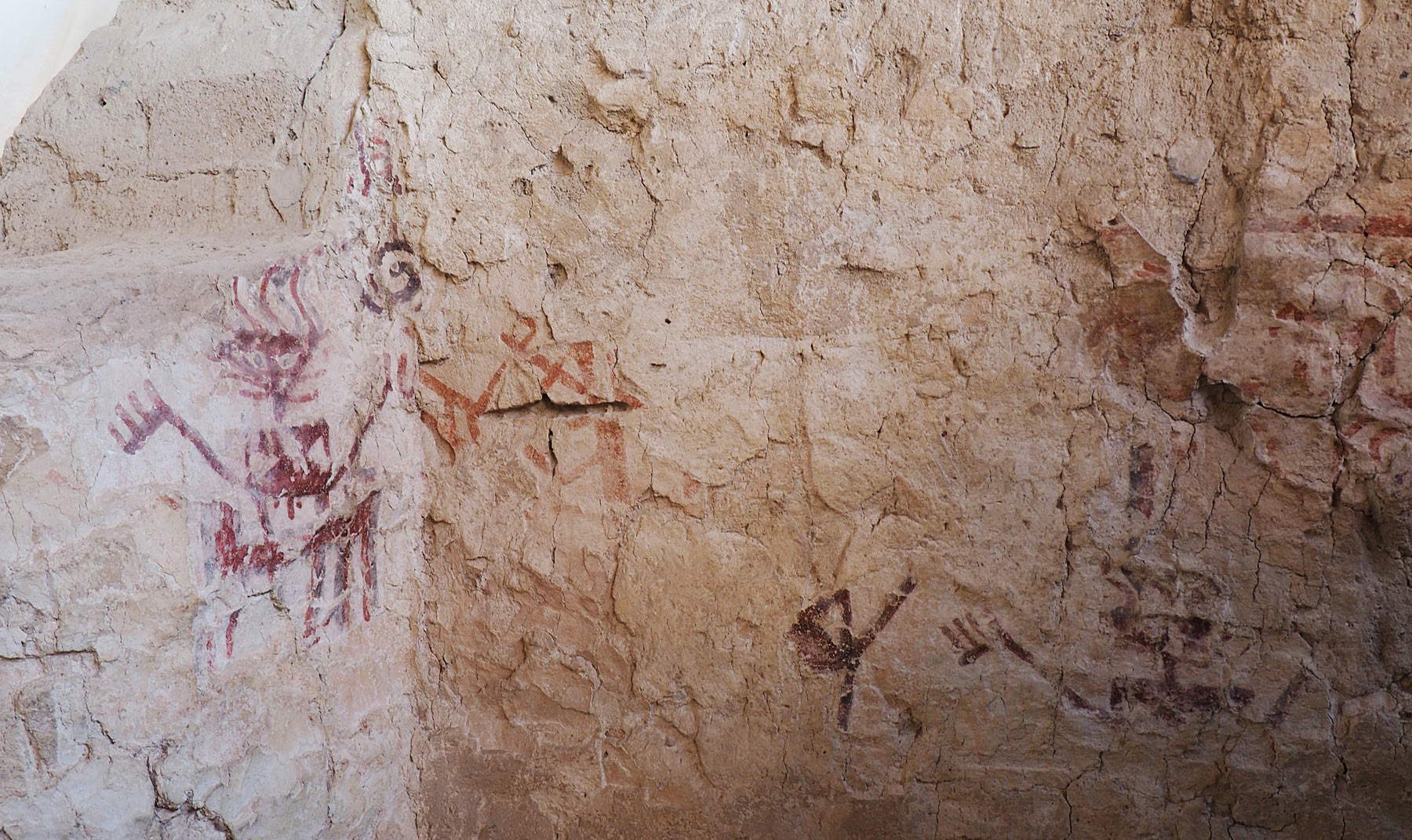

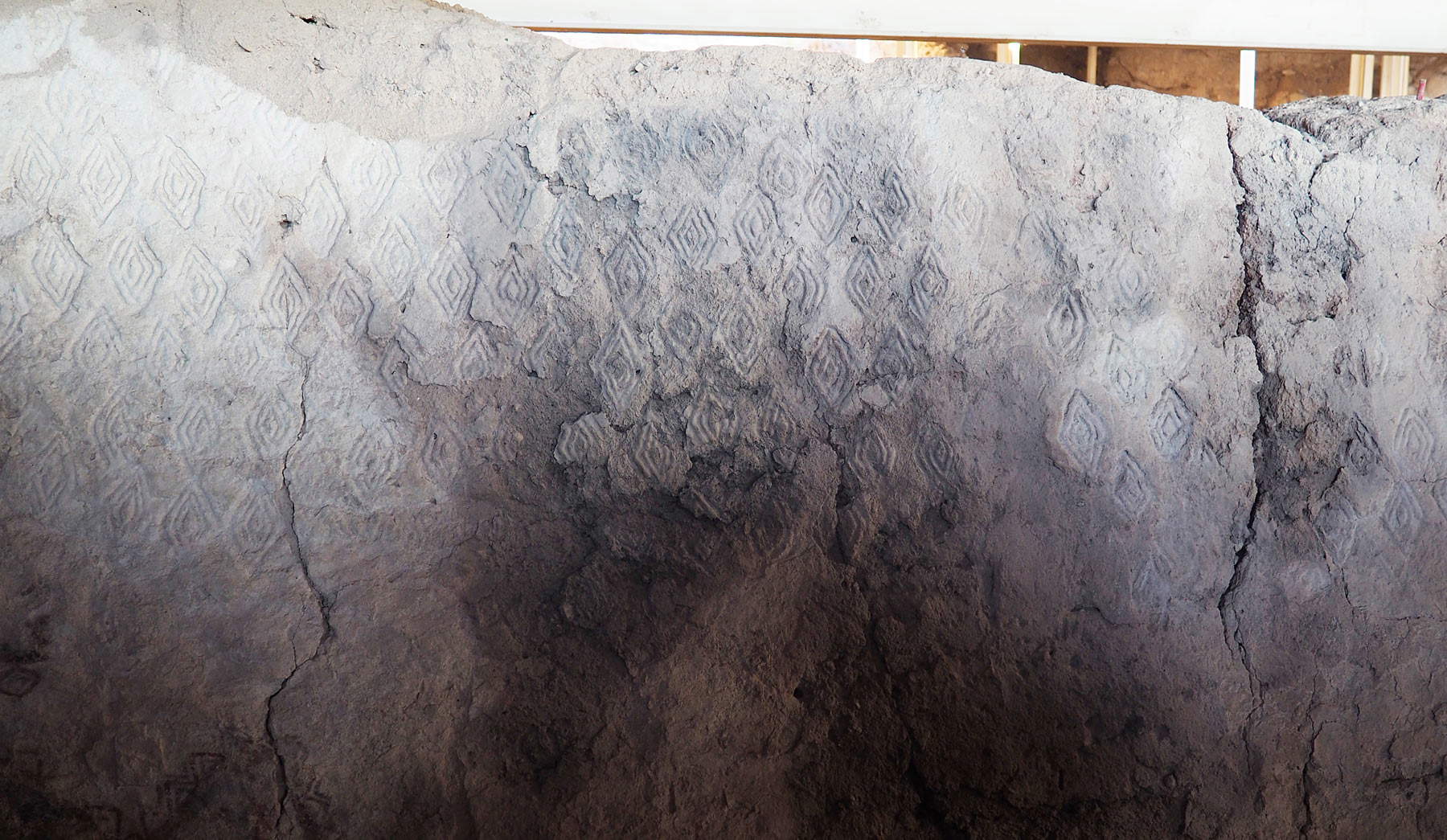
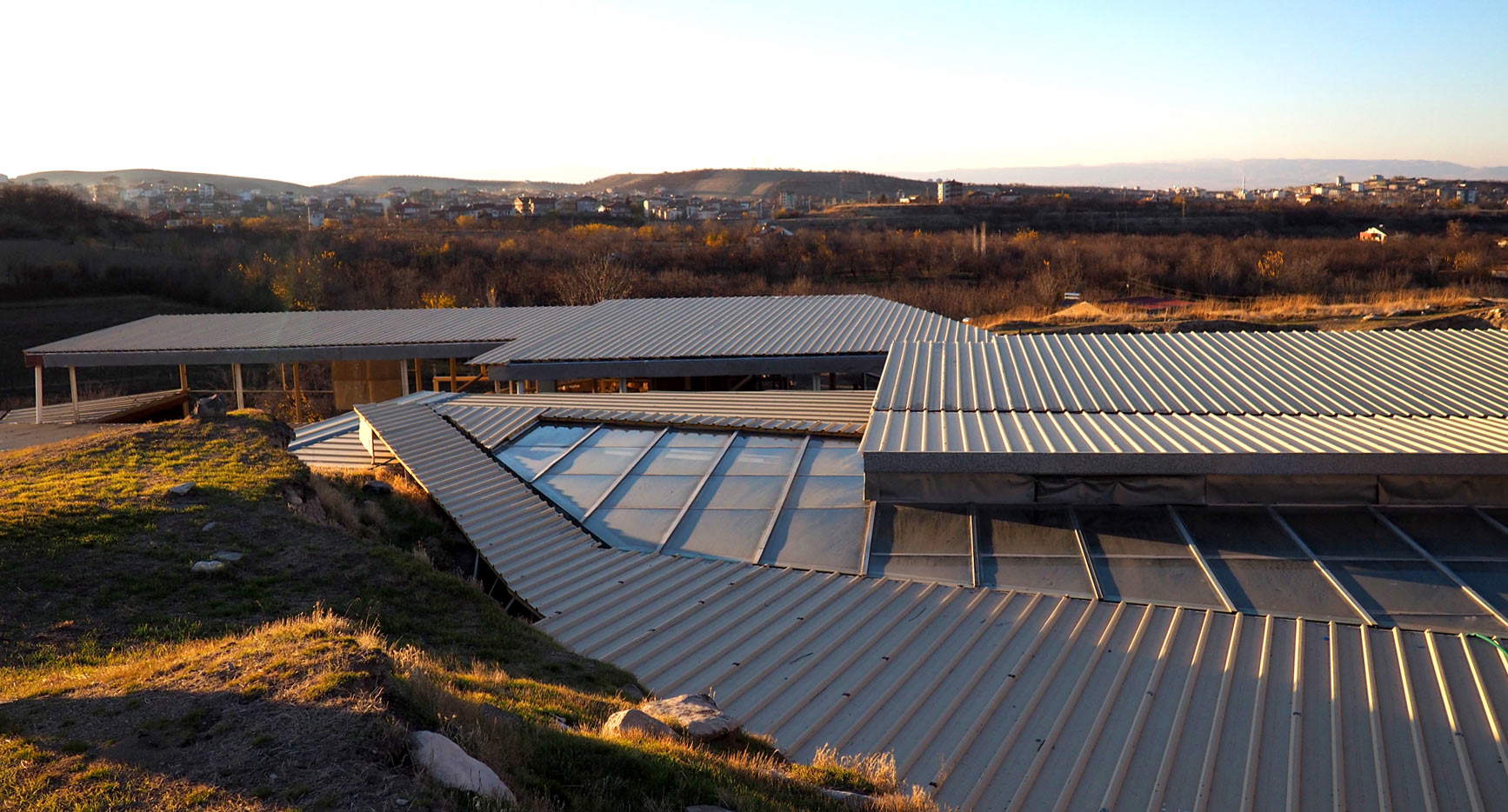
Of similar workmanship are the wall paintings that stand out on the walls of the corridor, depicting two large bulls to whose horns is tied a plow led by a man; the group seems to be moving away from the palace, whose imposing architecture can be seen to the side, and heading toward the working field. The bulls have diamond-shaped eyes and an hourglass body: the geometric shape of the rhombus seems to be central to the artistic sensibility of the Arslantepe community, so much so that, in addition to dominating on the figurative level by defining human and animal physiognomy, it also develops in an abstract mode by generating, still in the corridor, a constellation of concentric rhombuses imprinted with a mold directly on fresh plaster. Studying this second artistic nucleus, Professor Frangipane reconnected the scene of the bull-drawn plow (more precisely, a threshing sled) to an iconographic tòpos widely used in many scenes about traditional agriculture in ancient Turkey, a theme also taken up on a cretula found inside the palace as well as on a seal from the Sumerian city of Uruk.
The presence of references to agriculture inArslantepe art only reinforces the idea of how palace power was strongly linked to the production, control, and enjoyment of food within the community by gradually more qualified and therefore privileged people.
This type of secular authority, on the other hand, was flanked byreligious authority, which was also endowed with a certain social prestige: in fact, there was still a strong spiritual component within the palace, embodied by priests and religious officials who enjoyed power and access to reserved places. Among these was the great audience hall, a large courtyard into which one emerges by walking down the corridor to the end: here a figure of high office, seated on a throne installed in front of the entrance on the opposite side of the room, is supposed to have welcomed the people gathered before him to place requests or leave gift offerings. Beyond the audience hall opened an almost private room, reserved for elites and the celebration of cults from which people of the lower class were inescapably excluded: to enter it one must pass the throne and cross a thick wall bordering the audience hall, as if to say that he who was worthy of the throne marked an insurmountable boundary between the reality of the common man and that of the man of power, between the citizen and the priest, between the human and the divine.
In the small room concealed beyond the wall, archaeologists found a long table at the end of which, at the time of excavation, traces of a hearth set up on a platform were found, which thanks to a series of sedimentological, micromorphological and chemical analyses was found to be immaculate, that is, free of residual organic material, and probably covered by several layers of plaster. The hypothesis (appealing although not yet confirmed) is that the canteen was not dedicated to feasts and banquets, but to initiation rituals with the presence of a sacred fire, an esoteric practice widely used in various cultures starting with the mystical Sacred Fire in the Roman temple of Vesta. A room, as mentioned, that was almost private because a slit opened in the dividing wall through which an evocative optical channel was created that allowed a glimpse of the dancing glimmer of the fire, through the wall, even to those outside and beyond the audience hall: thus keeping the people informed of the progress of the spiritual ceremonies, while denying them direct participation.
These sought-after structural arrangements, as well as the diversification of rooms and spaces according to the functions and activities carried out in the palace, are part of a complex and strategic architectural design based on thick foundations (some walls reach up to 1.80 meters in width, and in earthen masonry generally the thickness is directly proportional to the height) that let us imagine a very tall building that had to stand out against the surrounding landscape with majestic scenic effects. In the conservation plan of the Arslantepe excavation area, the archaeologists of the Italian Mission have tried to respect as much as possible the characteristics of the site through the design of intelligent infrastructures studied according to some basic criteria: to carry out a protective action, to respect the site both from the point of view of the materials used but also in terms of aesthetics, to ensure good air recirculation avoiding water infiltration and humidity. Admirable in this sense is the design of the roof (2009-2011), which consists of a self-supporting roof covered with wood and equipped with a cavity for thermal insulation. The structure, made up of different panels according to the corresponding buildings, is supported by metal bridges that run above the masonry so that the weight bears not on the walls but on bridges that unload onto two support points. The project won the approval ofUNESCO, which finally declared the site a World Heritage Site in July 2021.
Warning: the translation into English of the original Italian article was created using automatic tools. We undertake to review all articles, but we do not guarantee the total absence of inaccuracies in the translation due to the program. You can find the original by clicking on the ITA button. If you find any mistake,please contact us.