The new Parco Te, or the large park, a popular destination for residents and tourists alike, next to Palazzo Te, was inaugurated in Mantua on Saturday, August 26. The new park, designed by AG&P Greenscape and built by Mantova Ambiente’s Green Service for the City of Mantua, took 14 months to complete: a temporary grouping of companies formed by Tea Reteluce Srl, Reggiani Srl, Bottoli Costruzioni, with Mantova Ambiente Srl as the lead company, worked on the site. The project was designed to create a park that celebrates the place and the traces sedimented over the centuries, to create a system of paths and views that enhances and manages to fuse together the constellation of monumental and functional emergencies while minimizing, hiding them with greenery the external presences such as stadium, parking lots and avenues with a high vehicular presence, and to create a park in tune with the rhythms and practices of Mantua, a contemporary city.
The park covers an area of about 70,000 square meters, with 274 trees (oaks, holm oaks, sycamores, white hornbeams bagolari), 7,700 shrubs, 1.400 square meters of hedges and 955 of rose bushes, 96 sofas/benches, 213 seats, 37 cameras, 140 lighting points, artistic fountains with a total length of 80 meters, 2 dog areas, an automated irrigation system, wi-fi, power and usb outlets at each table, play and sports equipment for doing exercises and outdoor activities, furniture, convention and concert areas. The design of the park ties in with the shape of the Palazzo and the texture of the other gardens that surround it, while taking cues from the symbol of the circle that characterizes Andrea Mantegna’s painting of the Bridal Chamber and Giulio Romano’s frescoes in Palazzo Te, its exedra and the gardens in Piazza Lega Lombarda.
The landscape redevelopment of the city’s best-loved green area aimed to bring together the coherence of the historic formal layout with the multifunctional needs of a contemporary public park capable of effectively but respectfully accommodating the needs of young people, the elderly, children, students, and sportsmen, reconciling them with the demands of quality tourism. With this in mind, the large central lawn has also been designed, which can accommodate everyone’s daily attendance as well as cultural events, musical and sports events. And then there are the four groups of arboreal rings, designed as true “green rooms,” which can accommodate different activities: children’s play, relaxation and slow activities, sports and personal care, outdoor education and culture. In all four groups, the outermost rings are dedicated to contemplation and contact with nature, being themed by the planting of specific plant species such as hydrangeas, aromatic plants, ornamental grasses and perennials.
AG&P Greenscape’s design proposal aimed at the same time to protect and enhance the monumental context in which the park stands, partially compensating it for the “traumas” that have radically transformed the area over the past century. The challenge of the project, the design firm points out, was to “create a hinge between the monumental area and the city, reconciling the vocation of an equipped urban park with the need to structure the space in a coherent way with respect to the monumental presences protected by UNESCO, which was also involved in the design process.” The result is therefore a contemporary public space to be experienced, structured to meet the needs of the different populations that will pass through it.
The central element is, as anticipated, a large open lawn for free use, which can accommodate both a wide variety of informal daily uses and events of a temporary nature. This space is defined at its edges by newly planted vegetation structures that nevertheless remain penetrable, even with the eye, so that the extraordinary historical heritage of the area can be perceived within the large enclave. The new plant curtains conceal within them smaller, intimate spaces where equipment for more specific uses is planned to meet the needs of all: three green rooms with outdoor gymnasium, yoga and meditation platform and an area for basketball and more are planned for sportsmen; three other rooms are dedicated to games for children of different ages; a small arena will allow outdoor educational activities while ping pong tables, chess and bocce courts will allow “slow” fun accessible to all.
Two large circular plazas at the far end of the lawn will accommodate temporary functions such as stages for performances or skating rinks for the winter period. A large loop where walking, running, biking or simply resting on the many benches present will wrap around the large central lawn, cut in two vertically by a pathway with flush fountains. Finally, four narrower diagonal paths will provide a better bicycle and pedestrian connection to the area. The 274 trees will contribute significantly to improving the urban environment by mitigating the heat island, promoting biodiversity, soil permeability, and rebalancing the ratio of shade to sun exposure.
A sequence of water jets crosses the Park in a transverse sense, evoking the presence of water around the ancient Isola del Te, but also providing the effect of wonder that the late Renaissance garden entrusted to water features. This element, too, becomes a space with which to interact, play, and cool off, for both older and younger children, during the hot Mantuan summers. Again, the new design of the Park aims not only to highlight a new view of the Exedra of Palazzo Te, but also to amplify its effect through the construction of two new “Green Exedras” made with columnar plants, Quercus Piramidalis, that trace the size of the seventeenth-century colonnade. Placed at the east and west ends of the park, the plants generate a spatial containment effect similar to that produced by the architectural exedra within the garden of Palazzo Te.
“In addition to historical references, the design of the park took into account the needs of contemporary Mantua and its inhabitants, with their legitimate demand for equipped, safe and convivial open spaces,” explains Emanuele Bortolotti, founder of AG&P greenscape. “This translated into a significant urban analysis activity of the city and the surroundings of the project area, to design and celebrate through the Park a unique place from a cultural point of view, in tune with the rhythms and practices of a modern city.”
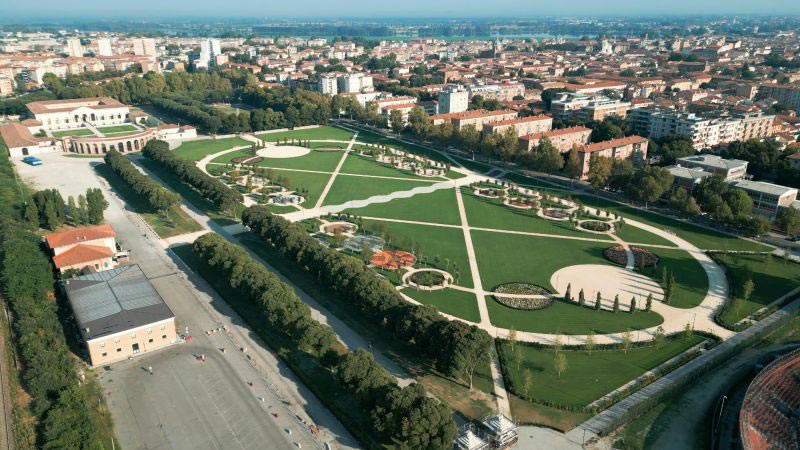
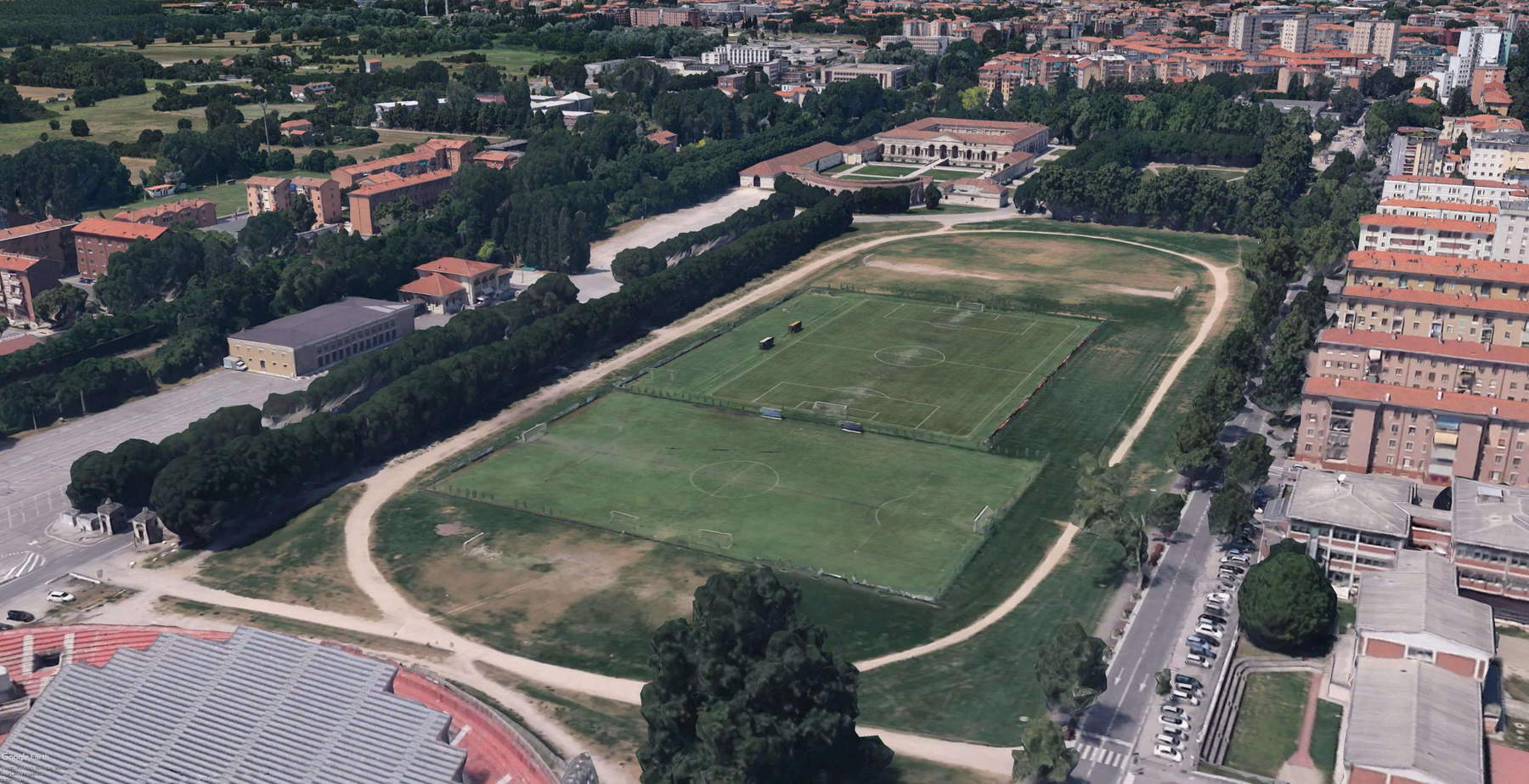
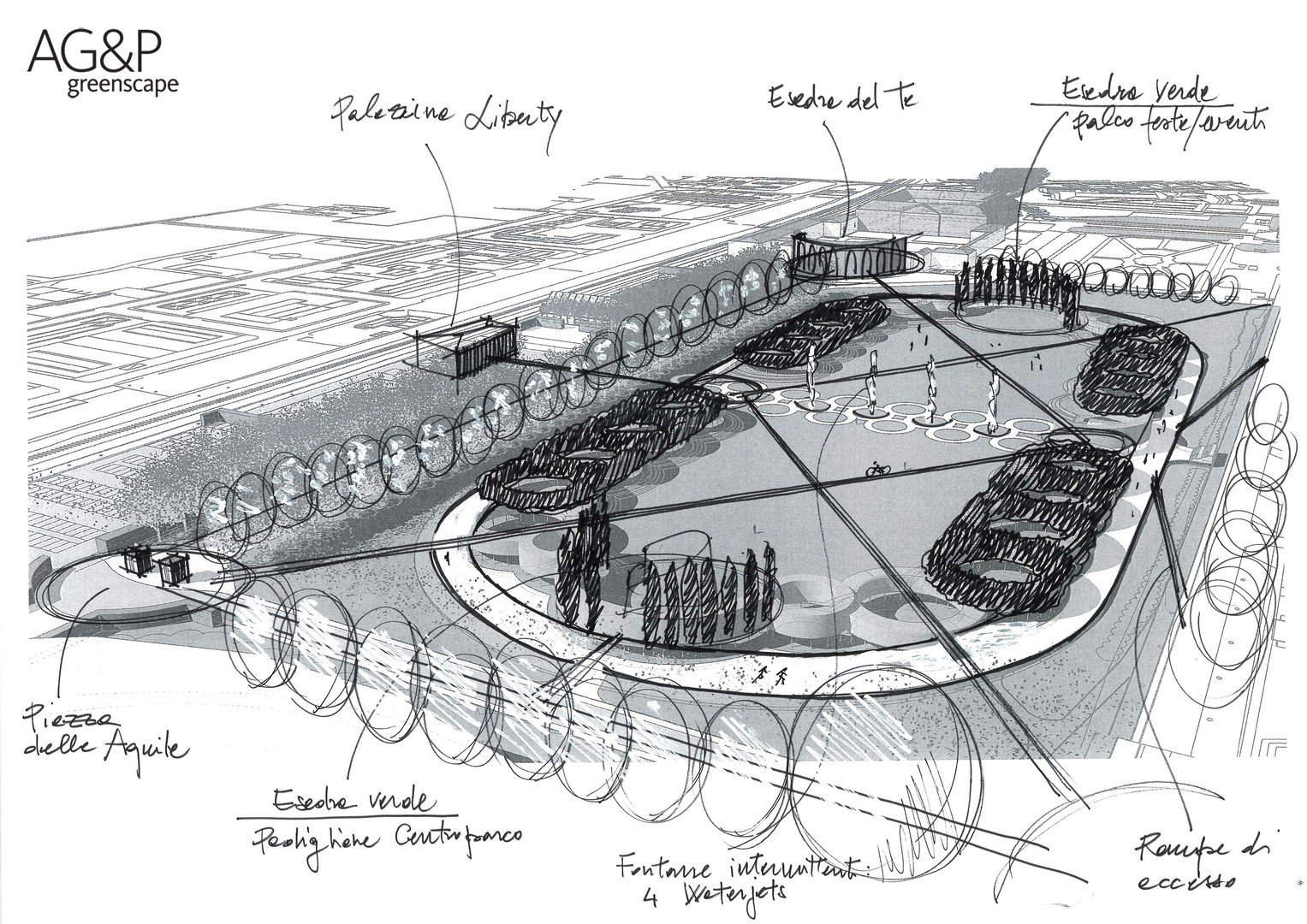 Mantua,
Mantua,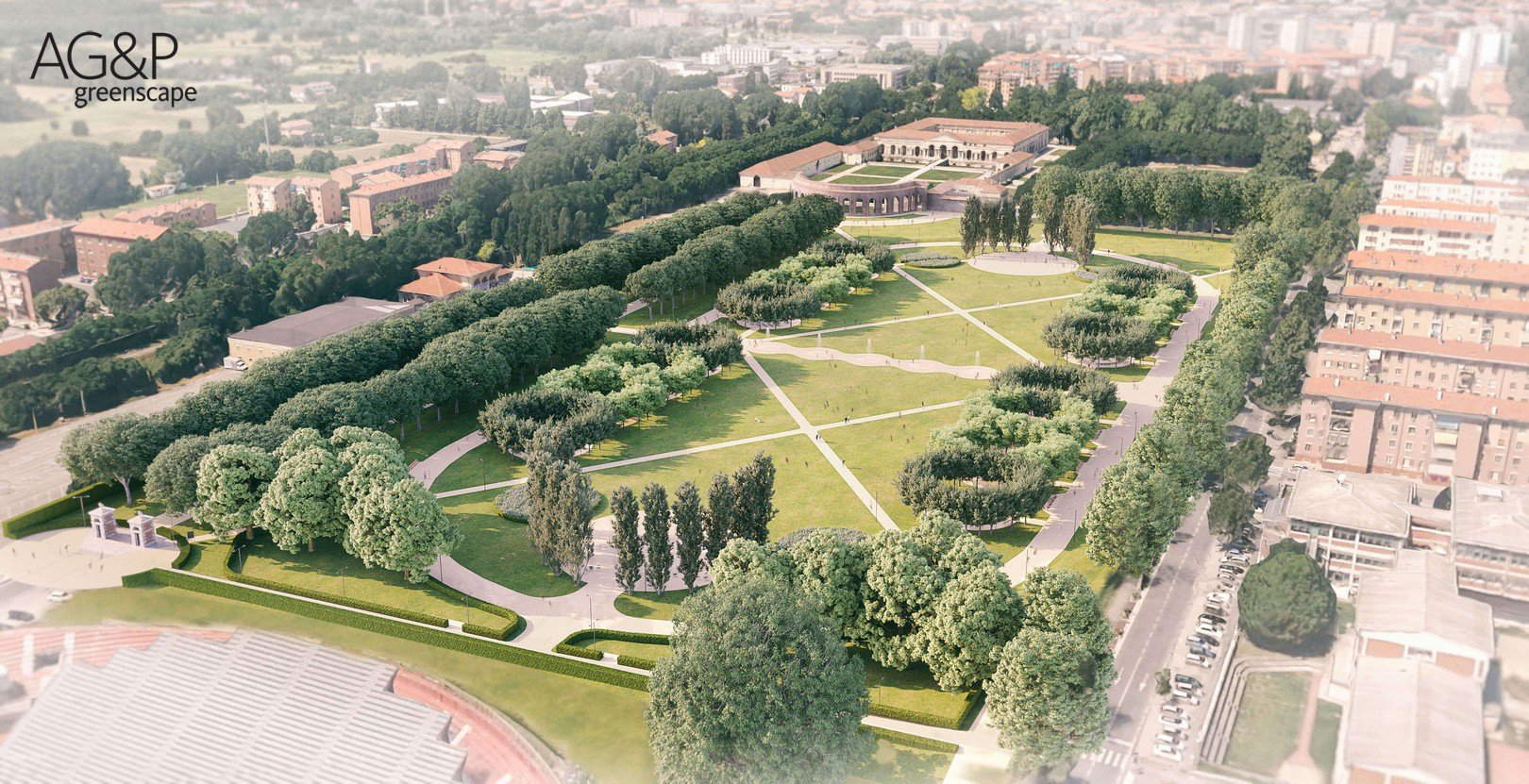
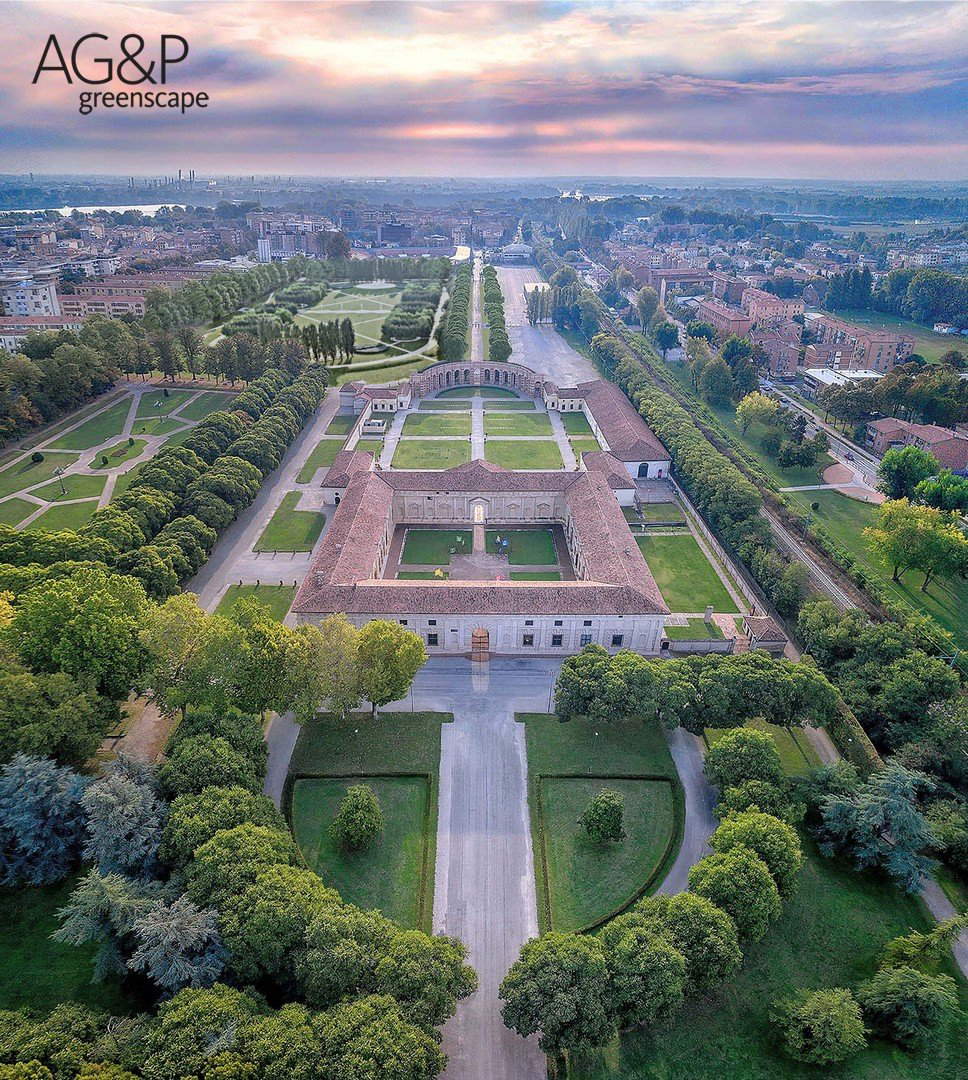
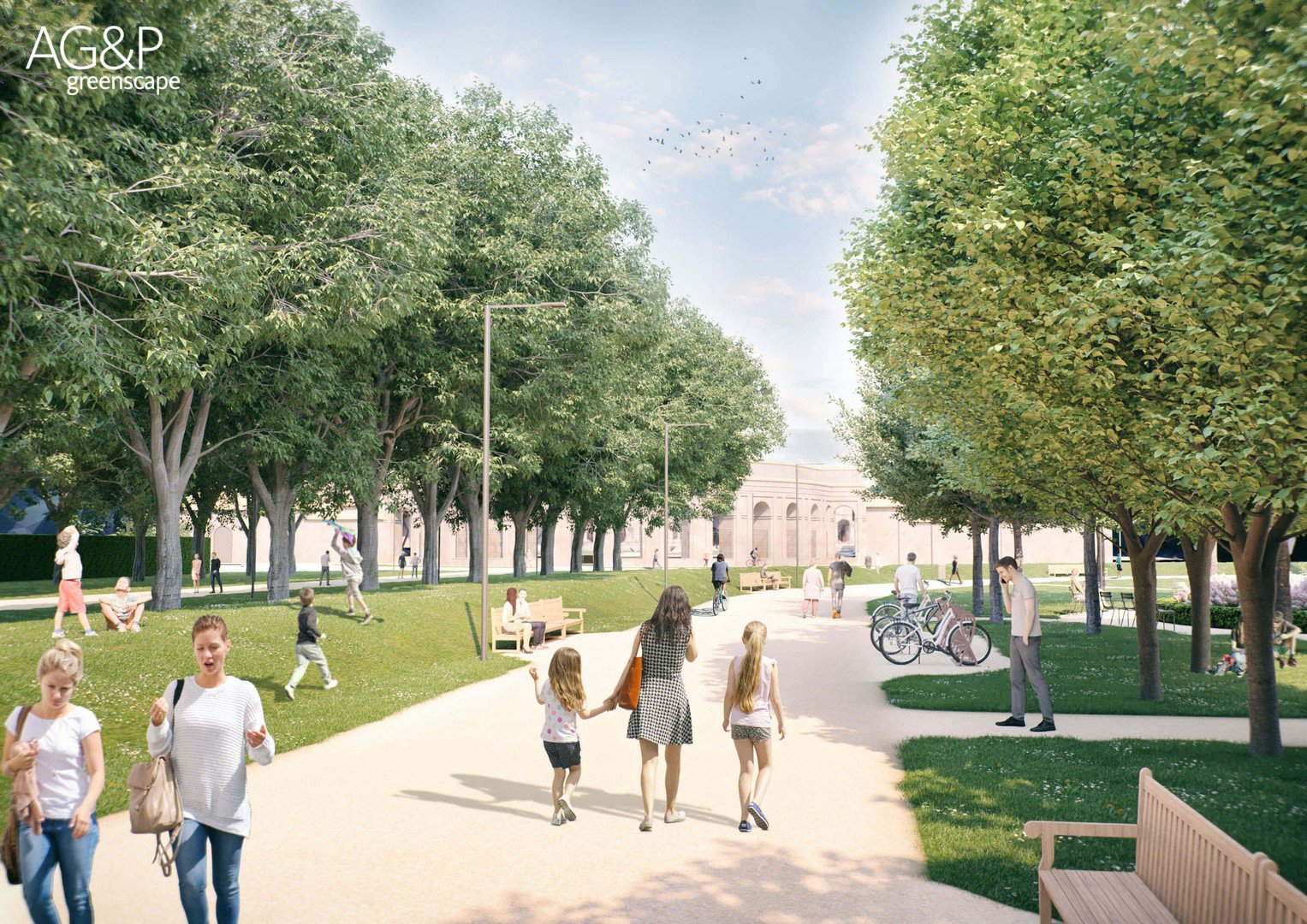
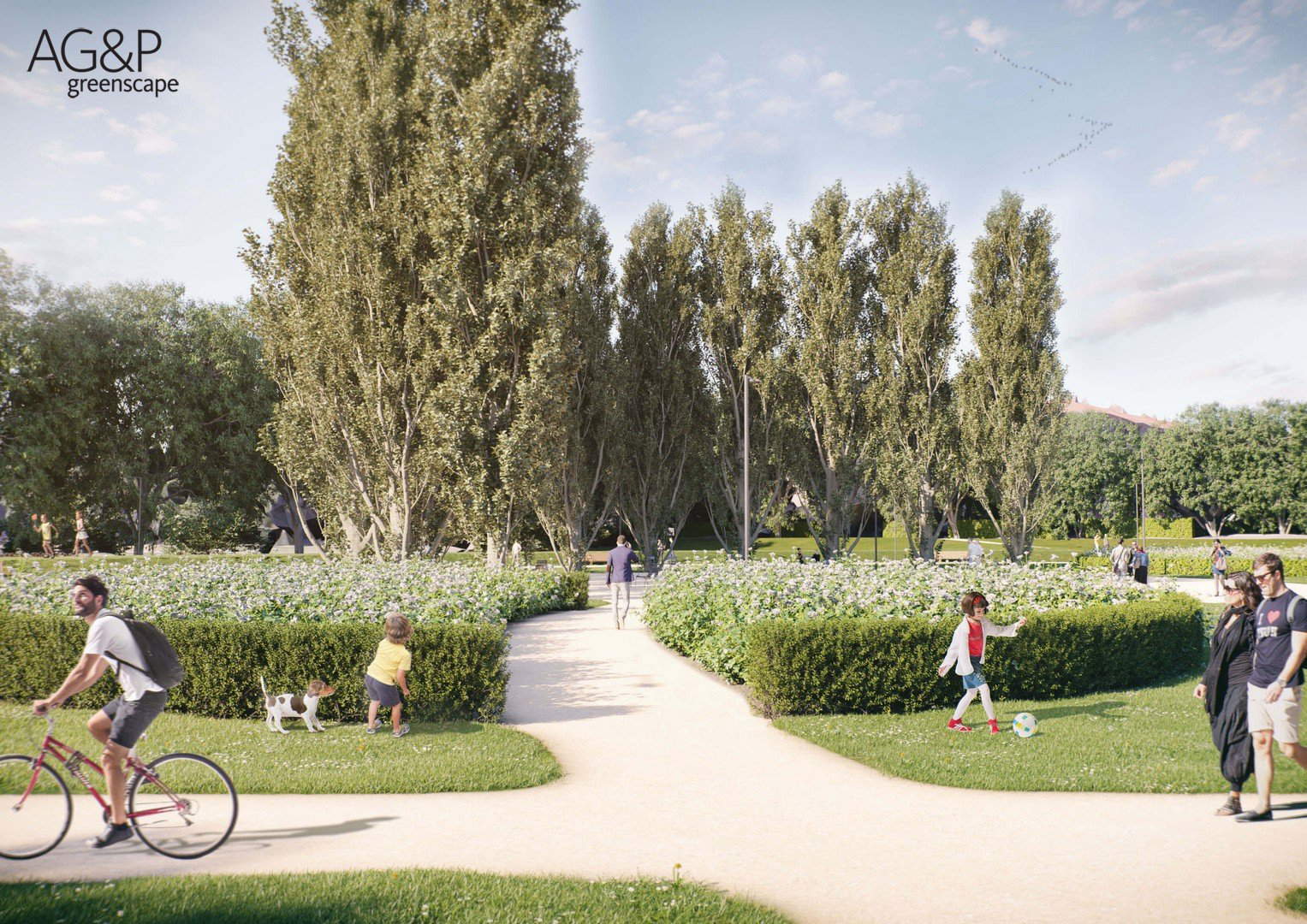
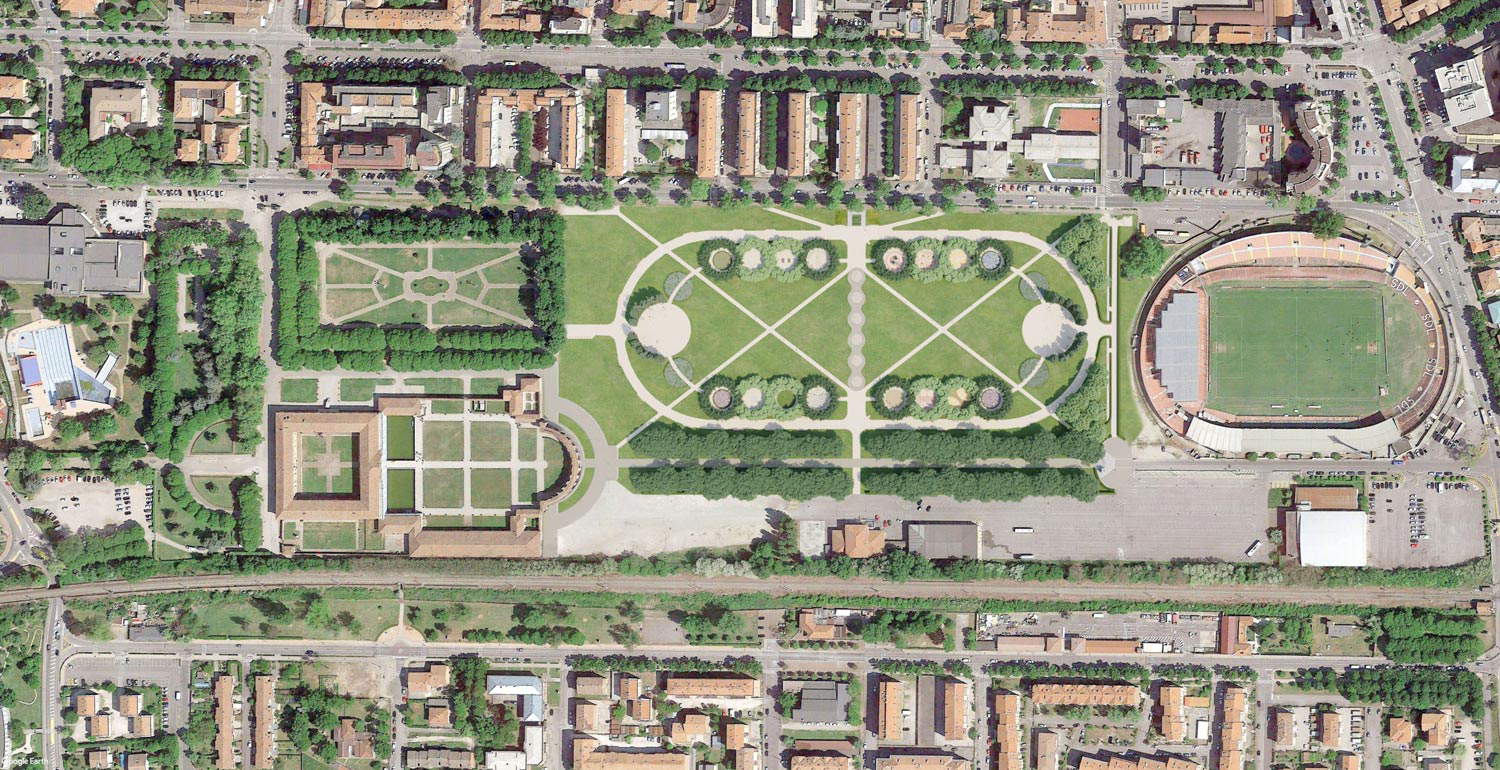
 |
| Mantua, new Te Park opened: here's what it looks like |
Warning: the translation into English of the original Italian article was created using automatic tools. We undertake to review all articles, but we do not guarantee the total absence of inaccuracies in the translation due to the program. You can find the original by clicking on the ITA button. If you find any mistake,please contact us.