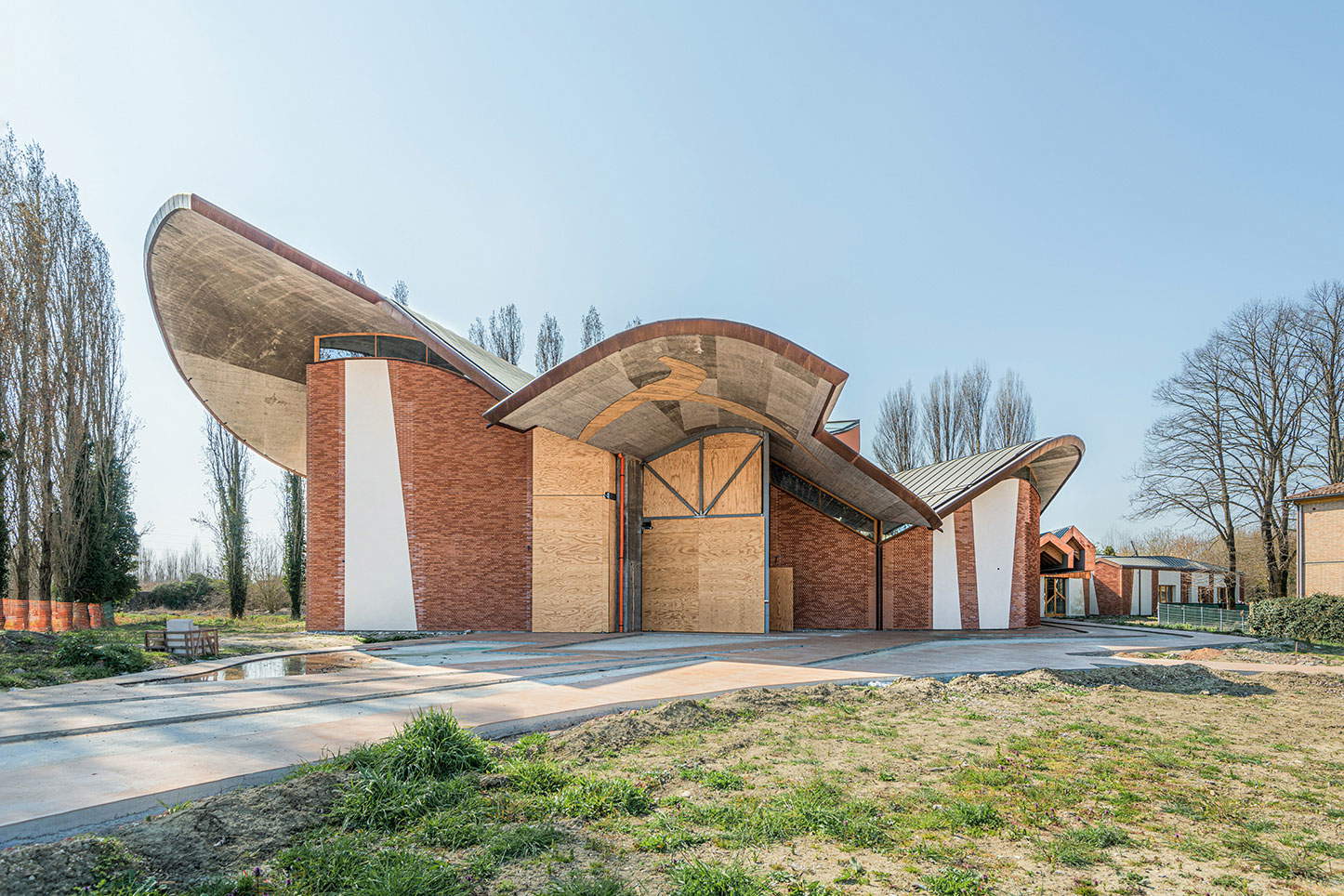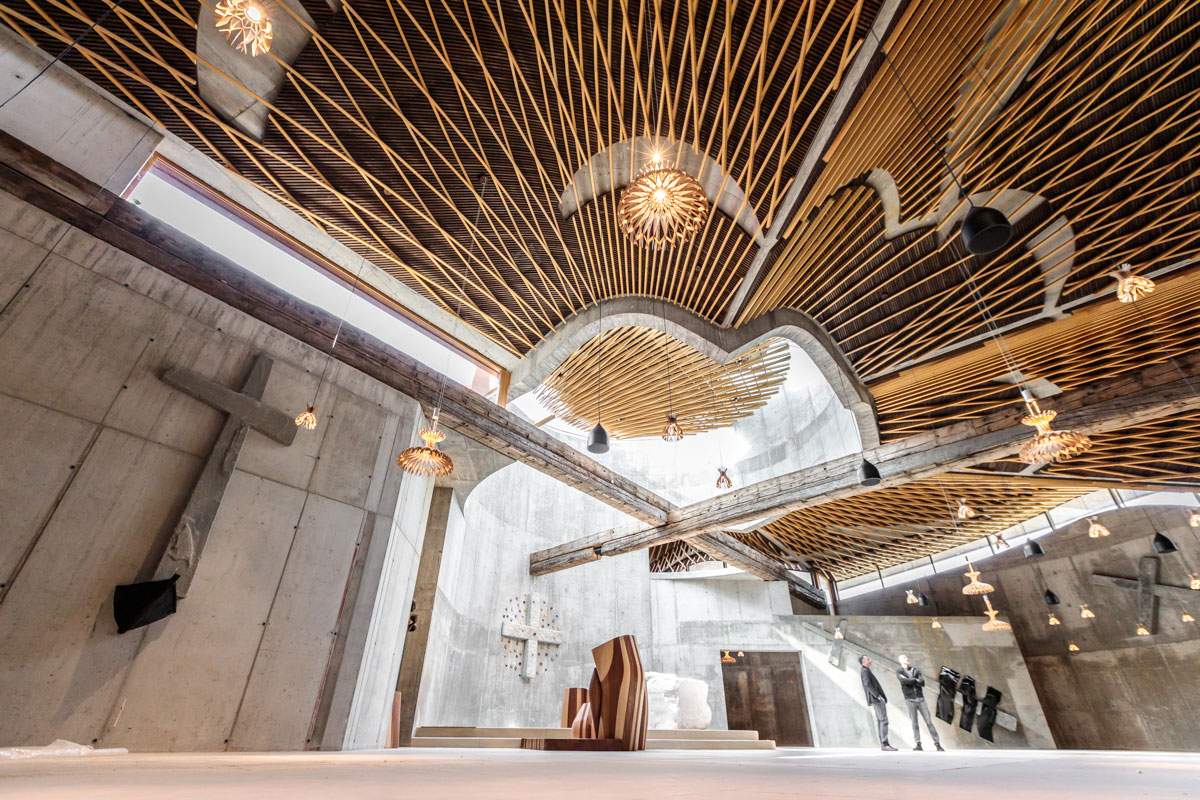With the first mass, officiated Saturday, Oct. 16, by Gian Carlo Perego, bishop of Ferrara, the new church of St. James the Apostle in Ferrara was inaugurated, a work designed by architectural firm Benedetta Tagliabue-Miralles Tagliabue EMBT, with the collaboration of artist Enzo Cucchi and liturgist Roberto Tagliaferri. The building is the winner of an invitational competition announced in 2011 by the Italian Episcopal Conference (CEI) for the design and construction of three churches, one in the north, one in the center and one in the south (the others are the parish church of Sant’Ignazio da Laconi in Olbia, by Francesco Leto, Michele Battistella and Daniele Bertoldo, and the church of Santa Maria Goretti in Mormanno, by Mario Cucinella Architects).
The church is located in the Arginone district, on the outskirts of the city center, and its exterior was built with the soft-paste exposed brick typical of Ferrara architecture, which on the façade alternates with large sections with white plaster backgrounds. The same brick was used for the church square: the bricks were laid in a herringbone pattern, again following tradition. The building’s volumes are the undulating ones typical of the architecture of Benedetta Tagliabue, who also made extensive use of wood for her building to give lightness to the construction. On the inside, the building features a large wooden vault that is radiating in a sort of homage to Gothic cathedrals, with an opening in the center to let in natural light. The interior, on the other hand, features works by Enzo Cucchi.
“A humble hut, made of reeds and rough concrete,” Benedetta Tagliabue called it. “This is how the church of San Giacomo appears at first glance. A circular, enveloping space with an archetypal, spiritual form that inspires recollection but is at the same time full of light.” The project, according to the architect, is intended to be a catalyst for the area in which it fits, creating a new hub capable of creating identity within the local community by fostering socialization, education and interaction. The building was designed with the aim of endowing the community with a welcoming and open presence, through the use of a light organic architecture that contrasts with the robust and compact materiality of historic Ferrara, with which, however, the church engages in dialogue by using, as noted above, traditional materials as well.
The area is included in a park that creates an intimate and familiar environment, where the building controls the scene with sculptural forms placing itself in a dialectical perspective with the surrounding nature and using a formal language that is inspired precisely by Ferrara’s nature. The building is positioned in both visual and spiritual axis with the new bridge and the city whose center extends beyond the river, but access is through two lateral axes that unite the design of the square with the church, acting as open arms to the community.


 |
| Ferrara, open the church of San Giacomo, the work of architect Benedetta Tagliabue |
Warning: the translation into English of the original Italian article was created using automatic tools. We undertake to review all articles, but we do not guarantee the total absence of inaccuracies in the translation due to the program. You can find the original by clicking on the ITA button. If you find any mistake,please contact us.