The National Gallery of Modern and Contemporary Art (GNAMC) in Rome presents the redevelopment project of the Cosenza Wing, signed by architect Mario Botta, intended to complete a portion of the museum that has remained unfinished for more than 50 years. The intervention, which has already begun, represents one of the most significant investments of the Ministry of Culture in recent years and aims to return full functionality to one of the most representative spaces of twentieth-century museum architecture, transforming it into an integrated center dedicated to culture, education and research. The funding, amounting to more than 15 million euros, comes from the 2014-2020 Development and Cohesion Fund, provided by the 2015 Stability Law, along with resources from the Great Cultural Heritage Projects program and funds earmarked for the restoration of the facade. Preliminary reclamation and demolition operations were completed in 2019, while the consolidation and anti-seismic adaptation works, designed by Bonifica S.p.A., began on May 9, 2024, and were completed for the structural component.
The project drawn up by Studio Mario Botta stems from the desire to enhance Luigi Cosenza’s original layout, safeguarding its identity and accompanying its evolution through contemporary and sustainable architectural solutions. The main objective is to preserve the historical and architectural value of the existing structure and, at the same time, equip it with functions appropriate to the needs of the museum of the future. With this in mind, Botta’s master plan calls for the creation of a Study Center, a gallery for temporary exhibitions and a multipurpose auditorium designed to host cultural events, lectures and shows, artistic performances and monumental installations. All spaces are conceived as independent macro-areas that can be used separately.
A pivotal and fully innovative element of Botta’s project is the new Study Center, conceived on the ground floor as an area of more than two thousand square meters designed to house the Archives (Photographic, Bioiconographic, Historical and Historical Funds) of the Gallery and the new library. This is a long-awaited achievement: neither Cosenza, which had envisioned it in the so-called Galleria Minore, nor subsequent projects had succeeded in giving it a suitable home. The Study Center will finally offer suitable environments for the preservation and consultation of the documentary heritage dedicated to modern and contemporary art, a point of reference for scholars and enthusiasts. The transfer of archives and library to the Cosenza Wing will also make it possible to give concrete implementation to the principles of the Olivetti Plan. The integration between the museum and the Study Center will transform the institution into a unified body dedicated to research, conservation and the production of cultural content, strengthening its role as an active laboratory and a hub for in-depth study.
From an architectural point of view, a direct connection with the historic GNAMC headquarters is planned, particularly with the extension designed by Bazzani in 1933, thanks to a system of elevators and walkways accessible to all. The entire intervention is articulated according to a development program that includes, in sequence, the completion of the auditorium, the redevelopment of the Galleria Maggiore with the specialized library on the ground floor and exhibition spaces on the upper level, the construction of the Study Center, the achievement of the environmental sustainability standards required by LEED v4 certification, and the enhancement of accessibility and functional integration between environments. Museum, auditorium and Study Center, while interconnected, are also designed to operate independently, so as to ensure maximum management flexibility.
The Cosenza Wing will also adopt advanced technological solutions. Study Center rooms will be equipped with intelligent air conditioning systems, automatically adjustable LED lighting, and technological glazing capable of modulating the entry of natural light. A Building Management System will enable centralized management of facilities, optimization of energy consumption and constant monitoring of environmental conditions, while ensuring the well-being of visitors and the proper storage of documentary material.
On the upper floor, spaces are designed as modular environments capable of hosting installations, videos, performances and workshops, offering the Gallery new possibilities for expanding its cultural offerings. The direct connection with the Gallery will also allow the creation of integrated paths between permanent collections, temporary exhibitions and study areas. The decision to allocate a significant part of the area to research activity represents a strategic choice that foregoes additional exhibition space for particular collections, such as graphics, photography or design, in favor of creating a highly specialized cultural hub.
Once completed, the Cosenza Wing will be governed by an innovative management model. The Study Center will have autonomous access from Via Gramsci, while the auditorium can be accessed independently from the Via Cancani entrance, allowing it to be used for temporary events as well. The garden, rethought as a space for relationships and meetings, will house a cafeteria and an outdoor exhibition area.
The completion of the work will mark a decisive step for the future of GNAMC, which will be able to count on an innovative cultural center based on the integration of conservation, research, education and innovation.
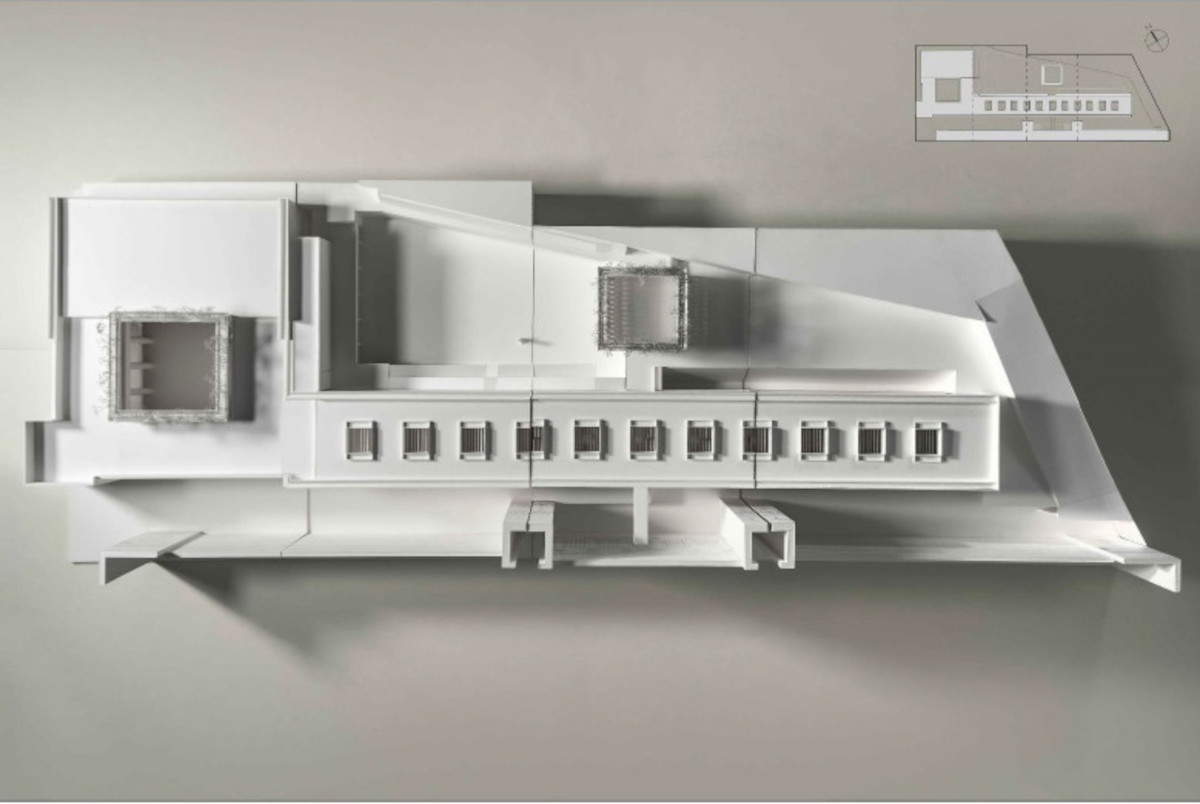
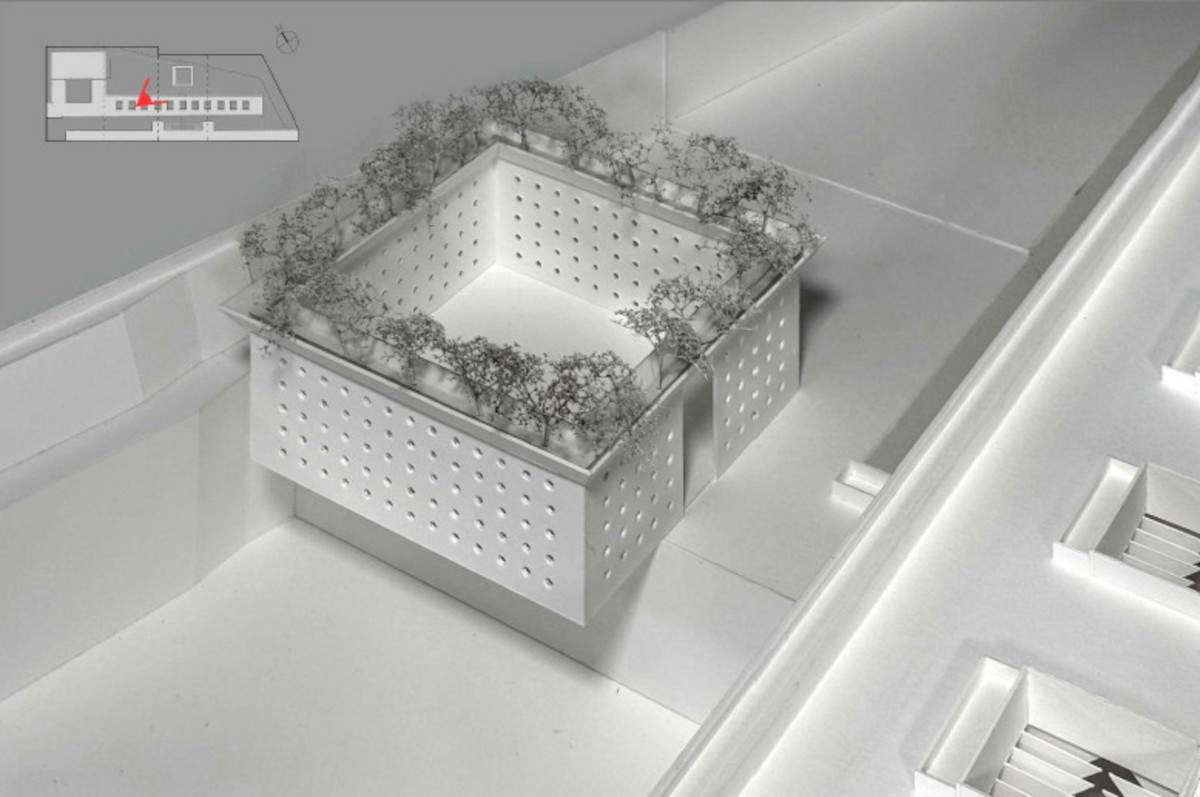
The GNAMC, founded in 1883 with its headquarters in the Palazzo delle Esposizioni on Via Nazionale, like all museums dedicated to the art of the present, had been created to document, as it unfolded, the history of contemporary art in Italy; for this reason, its headquarters had to be destined for continuous expansion. In 1915, in fact, GNAM had moved into the Valle Giulia building, designed in 1911 by Cesare Bazzani for the Universal Exhibition, then doubled in size in 1933 to accommodate a rapidly growing collection. In 1956 Palma Bucarelli, director of GNAMC from 1941 to 1975, had expressed the need to further expand the museum’s space in the area behind it, a plot of over six thousand square meters. She had met with Walter Gropius in 1960 to entrust him with the project, but the City Planning Commission did not rule favorably on the idea of a new building until 1965, when the commission for the expansion was given to Luigi Cosenza. The Neapolitan engineer, a leading figure in Italian rationalist architecture and the celebrated author of the Olivetti factory in Pozzuoli, was chosen because of his ideological closeness to Gropius and his willingness to privilege the museum’s pedagogical and social function. The new building was to give rise to a “museum-school,” a tool for “making culture,” in line with Palma Bucarelli’s innovative vision, which envisioned spaces capable of also hosting theatrical and musical events, study rooms and places for recreation. Cosenza’s architecture, financed in 1973 and initiated by the Civil Engineers in 1976, materially translated this vision, proposing an “antimonumental museum” conceived first and foremost as a public space, equipped with exhibition rooms, auditorium and library. Adapting to the morphology of the lot, the plan envisioned the horizontal development of three architectural volumes articulated around an elongated courtyard: the major gallery, parallel to the historic building and intended for exhibition functions on two levels; the minor gallery, perpendicular to the previous one and designed to house the library and archives; and a square volume dedicated to the auditorium. The architectural complex, with four thousand square meters of covered area, also included multifunctional and educational areas, a sculpture garden and a “green” buffer area between the pre-existing and the new architecture: it was conceived as a place open to the city, especially - quoting Giulio Carlo Argan - “to the Roman youth.” Unfortunately, the intervention remained unfinished: high inflation at the time and delays in financing caused the work to be protracted, even beyond Luigi Cosenza’s death in 1984. Only one part of the building, the Galleria Maggiore, was completed and opened to the public by 1988, and it remained in operation about ten years, only to be finally closed in 1998 due to “structural and functional inadequacy.” As Augusta Monferrini observed in 1988, the new building already had a “somewhat historical physiognomy, dating the project back twenty years” before. Indeed, it should not be forgotten that the Galleria Maggiore was criticized by some as being unsuitable for housing artworks, due to its too low ceilings. With this in mind, in 1999 Superintendent Sandra Pinto announced the design competition for the renovation of the Cosenza Wing: of the 120 participants, eight were selected to submit projects, and among them the Diener & Diener firm from Basel was chosen as the winner. Diener’s executive design, which estimated the intervention at thirty-five million euros, was approved and, in 2003, the Superintendency of Public Works, which was appointed as the contracting station, called and awarded the tender for the construction of a first lot. In the meantime, controversy had erupted over the demolition of the Cosenza Wing, of which the winning project retained no trace, promoted by a committee of eminent personalities and supported by the Rome City Council. Diener &Diener, therefore, modified the project to preserve and restore part of the existing building, and in 2005 the City Council ratified the approval of the planning variance. At that time, however, the funds that the Ministry of Infrastructure had pledged were lost. In early 2007, partly as a result of the financial commitments made by the MIC for the realization of the MAXXI, consideration began to be given to preserving the existing building in order to reduce the investment and safeguard the history. In 2016, first funding was allocated to restart the redevelopment of the Cosenza Wing, which had been closed and effectively abandoned for sixteen years now. With these funds, it was not until 2019 that the first works aimed at securing the building and demolishing the superfetations were carried out, amounting to more than two million euros. In May 2022, the competent Superintendency decided to bind the Cosenza Wing, indicating, in fact, to proceed with a conservative rehabilitation of the building and, first of all, with a regulatory adaptation. Then a first stage of works was contracted out, according to a final project prepared by Bonifica S.p.A., which provided for a rough arrangement of the building, without specifying its intended use and without providing for connections with the Bazzani building. The works, awarded through Invitalia tender under an integrated contract for a total amount of seven and a half million plus vat, began on May 9, 2024. These works, which are currently underway in light of the project variant that made the first part functional, include the earthquake-proof structural adjustment of the entire architectural complex, the completion of the Auditorium and the part of the Study Center enclosed in the same square volume.
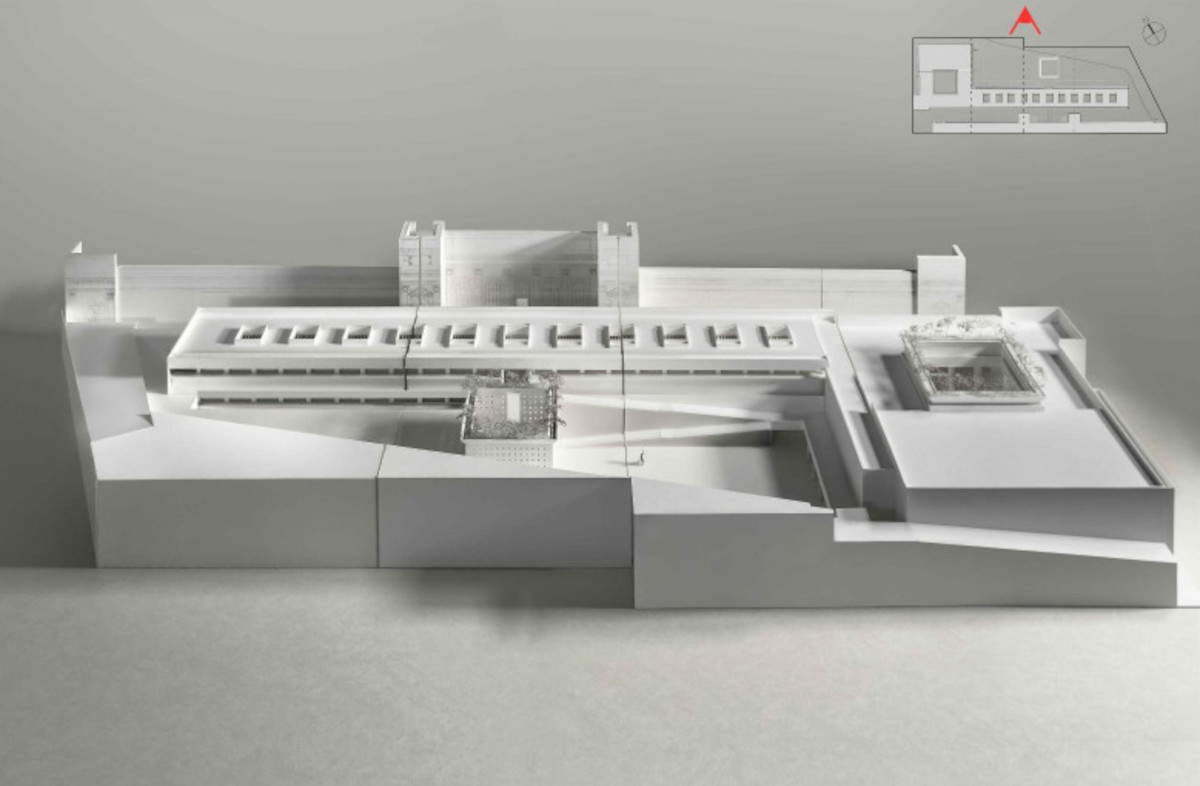
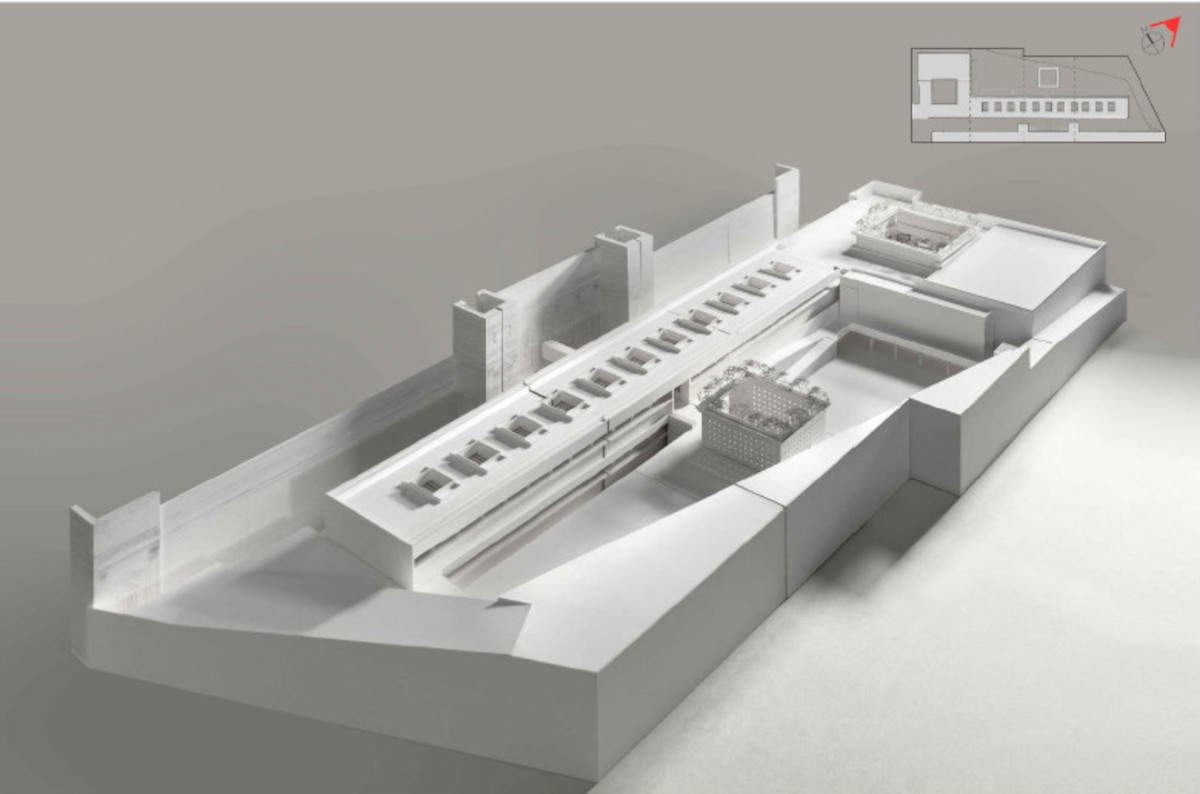
“The completion of the Cosenza Wing has been a priority for me since the beginning of the directorship, not only because the gallery, the neighborhood and Rome have been waiting for years for a place as valuable as it is central to be handed over to public use. But because, thanks to the design variation studied by Mario Botta, the expansion will be crucial to ensuring the efficient management of Gnamc,” said Renata Cristina Mazzantini, director of the National Gallery of Modern and Contemporary Art. “In addition to the spectacular gallery for temporary exhibitions, which will return the Gramsci Rooms to the display of the permanent collection, the Botta-Cosenza Wing will finally house in worthy spaces the archives and library, now sacrificed in only 300 of square meters open to the public in the museum’s basement, next to the storage rooms. In order to create a Study Center independent of the museum, open to the public, where the archival and library holdings can be adequately preserved, enhanced and enriched, it is planned to modify the Gnamc statute, which currently does not contemplate them. The decision to reduce the exhibition space in order to allocate half of the expansion to the study center motivated the design variant, along with the need’ to ensure a direct connection to the gallery, which was not provided before. The intervention will make Gnamc that multifunctional and multidisciplinary cultural center long awaited by scholars of recent art.”
“The completion of the Cosenza Wing is a strategic operation for the future of GNAMC. It will become a cultural hub covering a quadrant of the city: from the Flaminio ’trident’ to the MAXXI,” commented Culture Minister Alessandro Giuli.
“The building named Ala Cosenza - extension of the National Gallery of Modern and Contemporary Art has been declared of particularly important historical-artistic interest pursuant to the Code of Cultural Heritage and Landscape (Article 10, paragraph 3, letter d, of Legislative Decree No. 42 of January 22, 2004, as amended and supplemented) and subjected to all the provisions of protection by Order No. 82 of May 2, 2022,” said Daniela Porro, Special Superintendent of Archaeology Fine Arts and Landscape of Rome. “The declaration of cultural interest requires that any modification, restoration, renovation be preceded by an interlocution with the Special Superintendence of Rome, which is responsible for a binding opinion on the Project.”
“The project that we are presenting today essentially concerns the Cosenza Wing, which over a long time of nearly 50 years has undergone structural (earthquake-proof) and technical consolidation work such that it now needs to be rearranged in a manner consonant with the needs of a contemporary museum,” said architect Mario Botta. “In particular, the objectives of the new project are: to provide exhibition spaces appropriate to the new artistic culture; to replace the primitive auditorium with a multipurpose space to meet the needs of shows and performances; an adequate outdoor green space; the formation of a study center with the relocation of the library; and the construction of the connection with the current gallery spaces.”
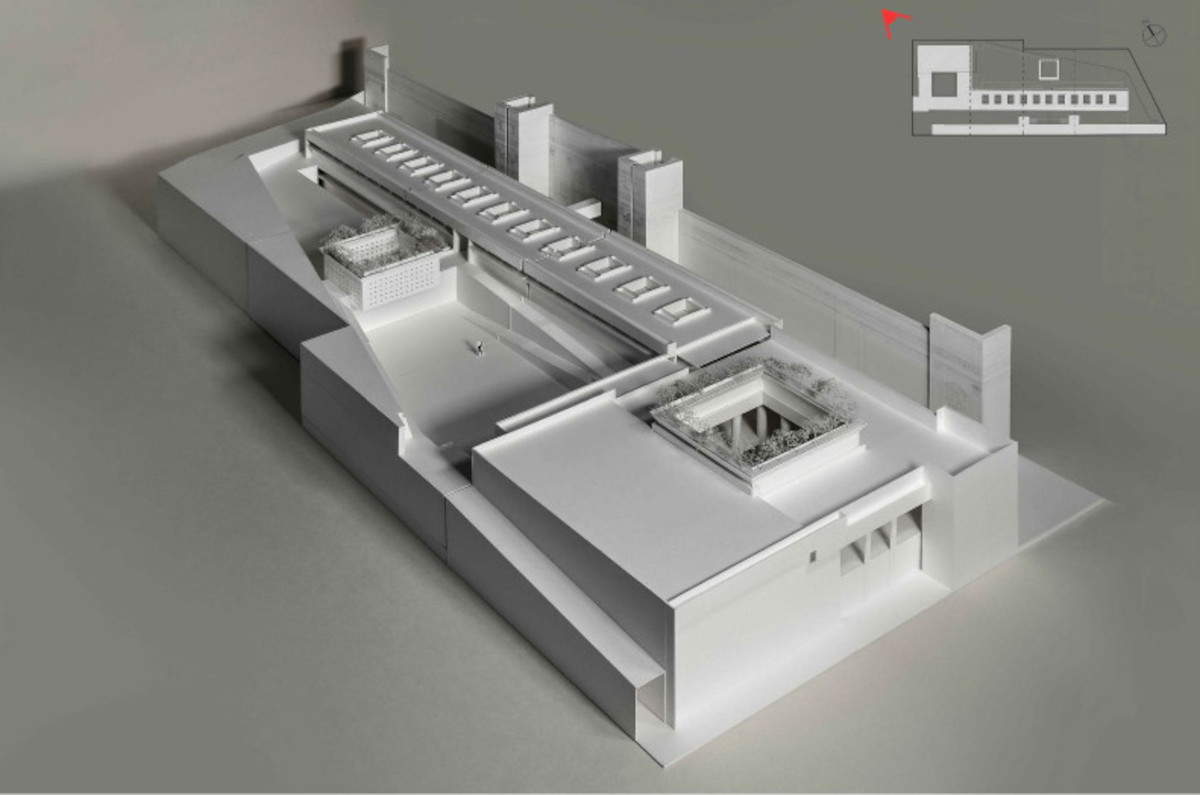
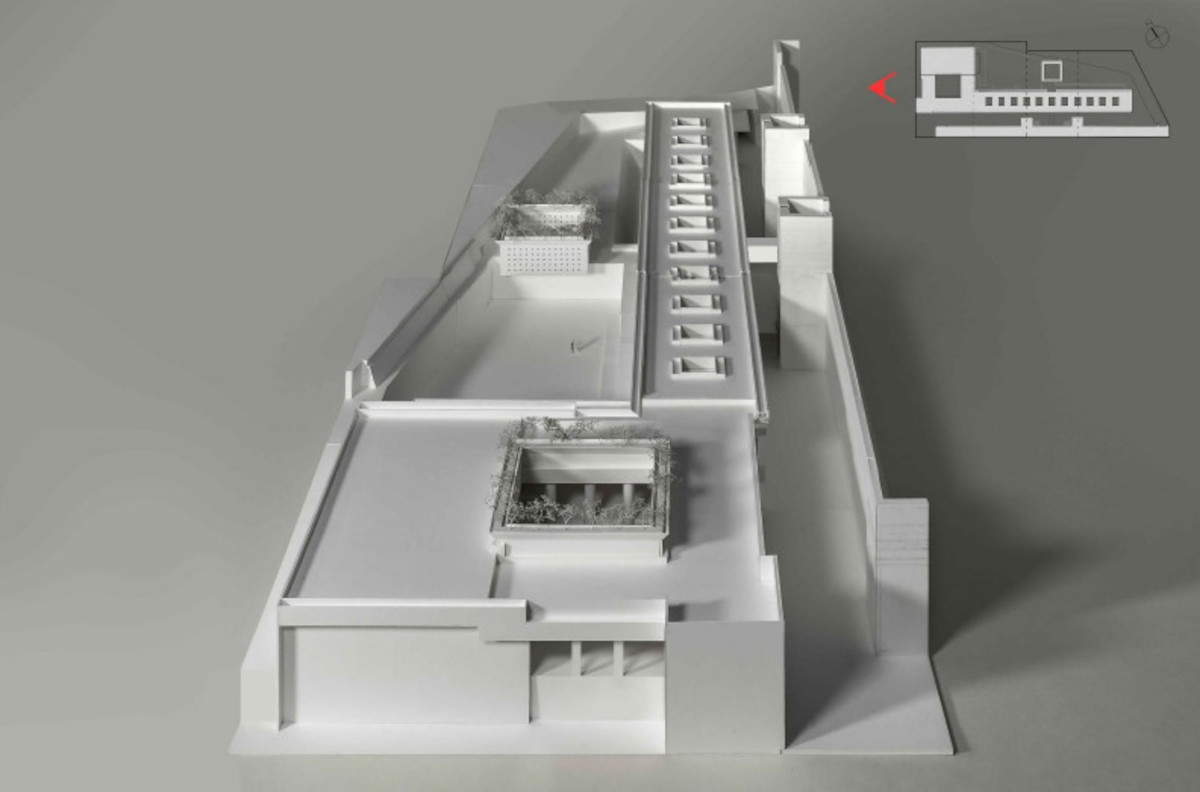
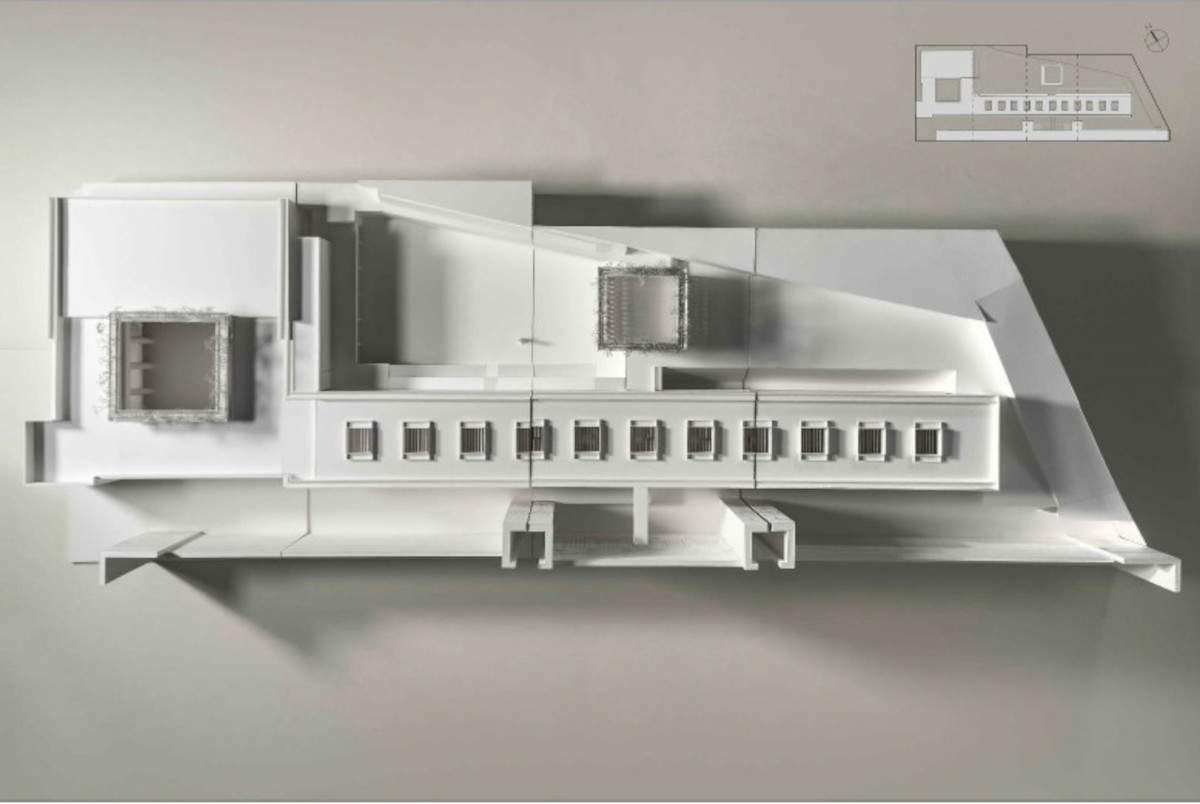 |
| Presented the redevelopment project of the Cosenza Wing of the GNAMC in Rome signed by Mario Botta |
Warning: the translation into English of the original Italian article was created using automatic tools. We undertake to review all articles, but we do not guarantee the total absence of inaccuracies in the translation due to the program. You can find the original by clicking on the ITA button. If you find any mistake,please contact us.