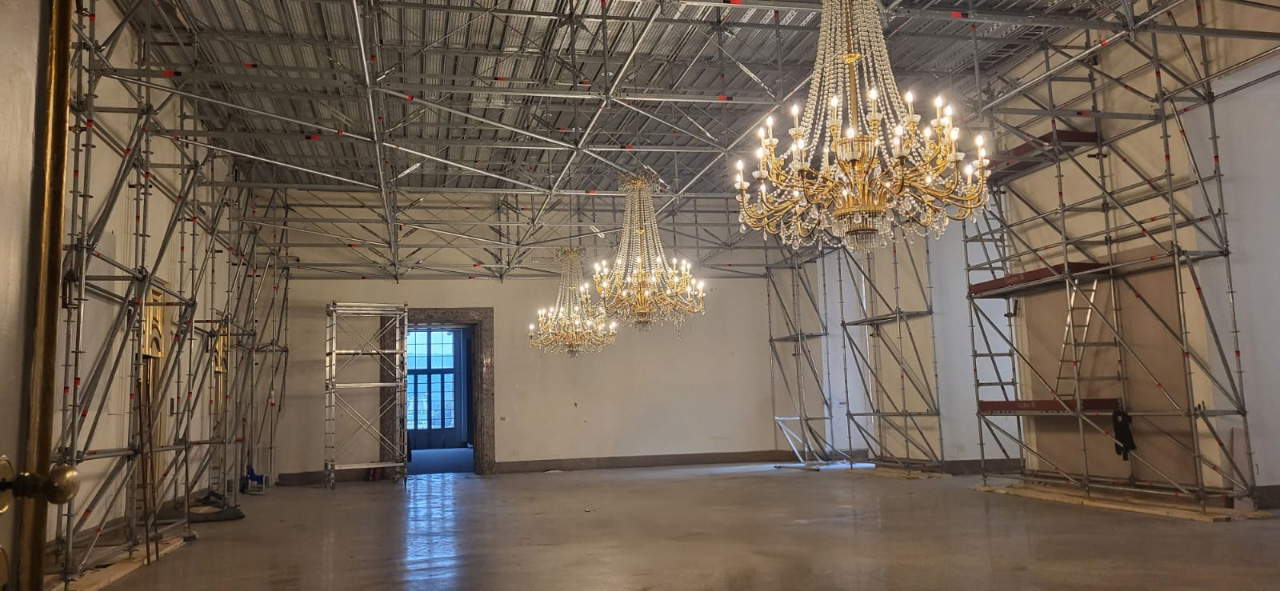On Saturday, Sept. 27, the Royal Palace of Caserta will present the Second Antechamber of the Queen’s Apartment to the public. The room is being reopened after the removal of the concrete slab made in the mid-twentieth century, which had drastically reduced its height to create rooms on the upper floor. The work is part of an extensive project to secure and consolidate the spaces once used by the National School of Administration and the Air Force, which were handed back to the museum following the 2014 Commissary Plan. The decision to proceed with the work came about following a partial subsidence of the false ceiling in the room, which is used by the Museum for temporary exhibitions. This incident led to extensive structural investigations and facilitated the early return of the upper floor by the Air Force.
The 336-square-meter roof had been designed between 1930 and 1940 to expand second-floor spaces in various rooms of the royal palace. The attic was supported by five massive concrete beams, each weighing about 1,600 kilograms per linear meter, embedded in the Palace’s imposing historic walls. Above the so-called “Hall of Glory” were medium-sized rooms used as offices and study rooms by the Air Force.
Similar transformations also affected other areas of the Vanvitellian complex, including the Grand Gallery. In that case, the concrete slab was not removed because the upper floor is not yet in the Museum’s availability; by design choice, the structure was left exposed as evidence of the alterations undergone over the years and as food for thought for possible future interventions.
Thanks to a delicate and complex demolition work, the Second Antechamber has recovered the imposing full-height volume designed by Luigi Vanvitelli, returning the room in respect of its historical and cultural heritage of the site.
The intervention was preceded by a phase of in-depth investigations: cores, endoscopies, pacometric surveys and diagnostic assays allowed detailed analysis of the structures to be removed. Next came the operational phase: the area was secured with an articulated multidirectional shoring system that supported the entire slab, allowing it to be dismantled. Once the beams and bays were removed, the original ceiling, which had been hidden for decades, became visible again. The final interventions involved the decorative recovery of the hall.
The total cost of investigation, design and execution of the work was about 740,000 euros.
On September 27, at 5:45 p.m., the Reggia di Caserta will officially open the Second Antechamber of the Queen’s Apartment, which the public will be able to admire in its original majestic height.
Pictured: Work in the Hall of the Body Guards, Queen’s Apartments in the Royal Palace of Caserta.
 |
| Royal Palace of Caserta, reopens the Second Antechamber of the Queen's Apartment. |
Warning: the translation into English of the original Italian article was created using automatic tools. We undertake to review all articles, but we do not guarantee the total absence of inaccuracies in the translation due to the program. You can find the original by clicking on the ITA button. If you find any mistake,please contact us.