The future of the area of theformer Umberto I hospital in Mestre (Venice), a compendium of considerable urban and historical relevance, is once again at the center of the debate, after the Regional Commission for Strategic Environmental Assessment (SEA) issued a conditional “positive opinion” on the “Castelvecchio Masterplan” proposed by the Alì Group, which owns the property of the complex (it purchased it in 2019 for the sum of 26 million euros, 33 including VAT) and which intends to transform this area, the one on which Mestre’s “Old Castle” once stood (hence the name of the intervention) into a new urban area. This approval, however, is not without a number of indications and reservations that throw uncertainties on the timing of the realization of a 150-million-euro project and bring back to the center of citizens’ attentions the discussion on the controversial decision to proceed with the demolition of the De Zottis pavilion, one of the historic buildings of the former hospital complex, arousing widespread mobilization and calls for rethinking.
We are in the heart of the city, in an area that lies next to the banks of the Marzenego River, and the face of downtown Mestre could therefore be radically altered. In fact, the “Castelvecchio Masterplan,” curated by the designers of Planum under the consultancy of Portuguese archistar João Ferreira Nunes, envisages a wide-ranging transformation of the area: 25 thousand square meters of park areas, open to citizenship, a 2.500 square meters of the Alì Group (located between Circonvallazione Street and Antonio da Mestre Street), a 24-thousand-square-meter residential subdivision (four residential towers with, at the base, also spaces for commercial and office activities: heights will range from 42 to 87 meters), as well as a mixed-use building with public and private parking spaces, both above and below ground. One of the buildings will face Piazzale Candiani, one of Mestre’s main squares, replacing the current Avm parking lot, and will house a hotel with stores on the ground floor. Additional commercial activities are planned in the former Pozzan Pavilion, with offices on the upper level. The plan also calls for a reduction in massing from the original design and the creation of a large public garden intended to become the centerpiece of the new neighborhood.
A crucial node in the plan, as mentioned, concerns the fate of some historic pavilions, including the De Zottis. The Venice City Council, on July 17, 2024, approved by a majority vote the variant to the Recovery Plan. As part of this resolution, the acquisition of the “De Zottis”, “Cecchini” and former “Direzione Sanitaria” pavilions to the municipal heritage was established, with all deed expenses to be borne by the implementing party. However, the same resolution sanctioned the complete demolition of the De Zottis pavilion, justified by its “conditions of extreme degradation,” a note from the City of Venice could be read. In its place, there are plans for the construction of a ground-level public parking lot, considered a work of “relevant interest for the citizenship,” again to quote the note from the City of Venice, and the cost of which will be entirely borne by the implementing company.
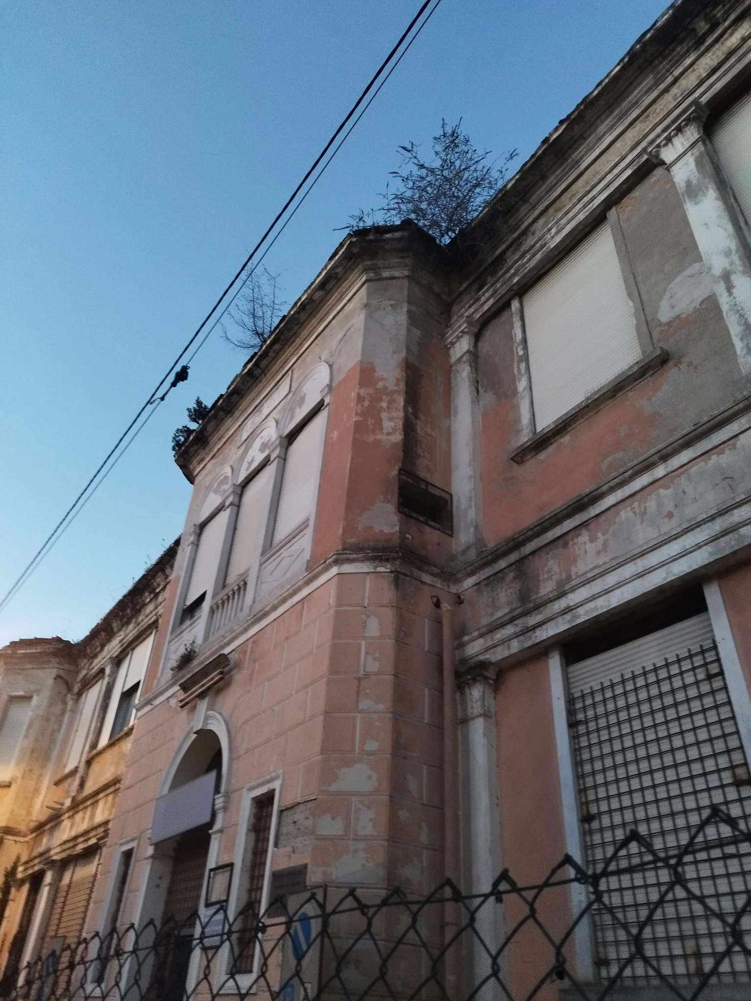
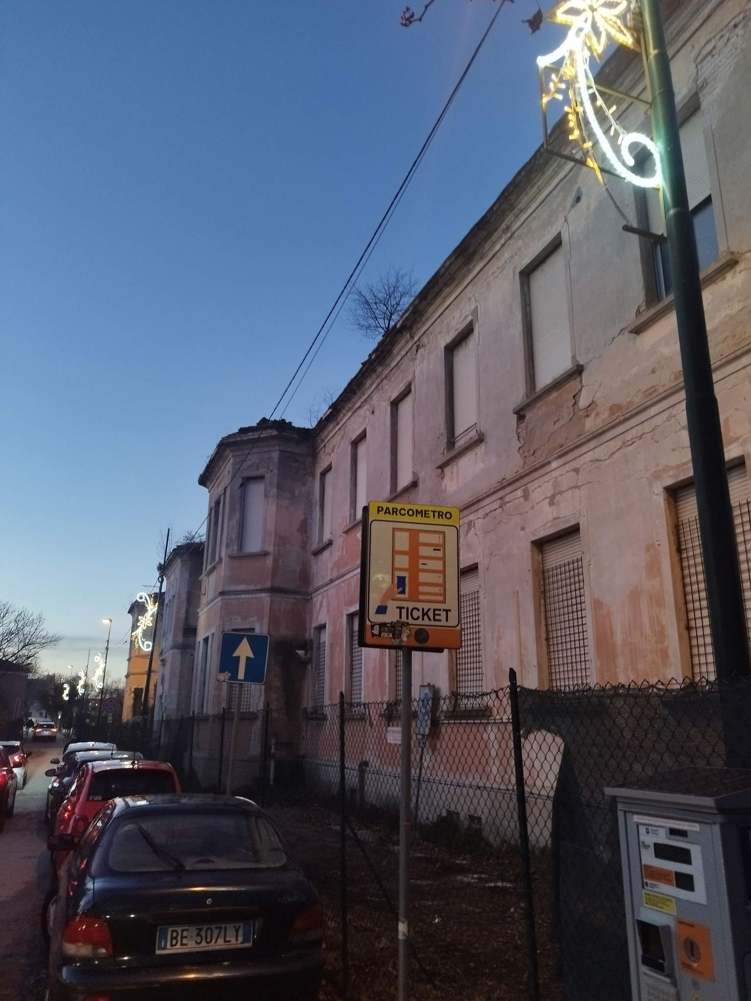
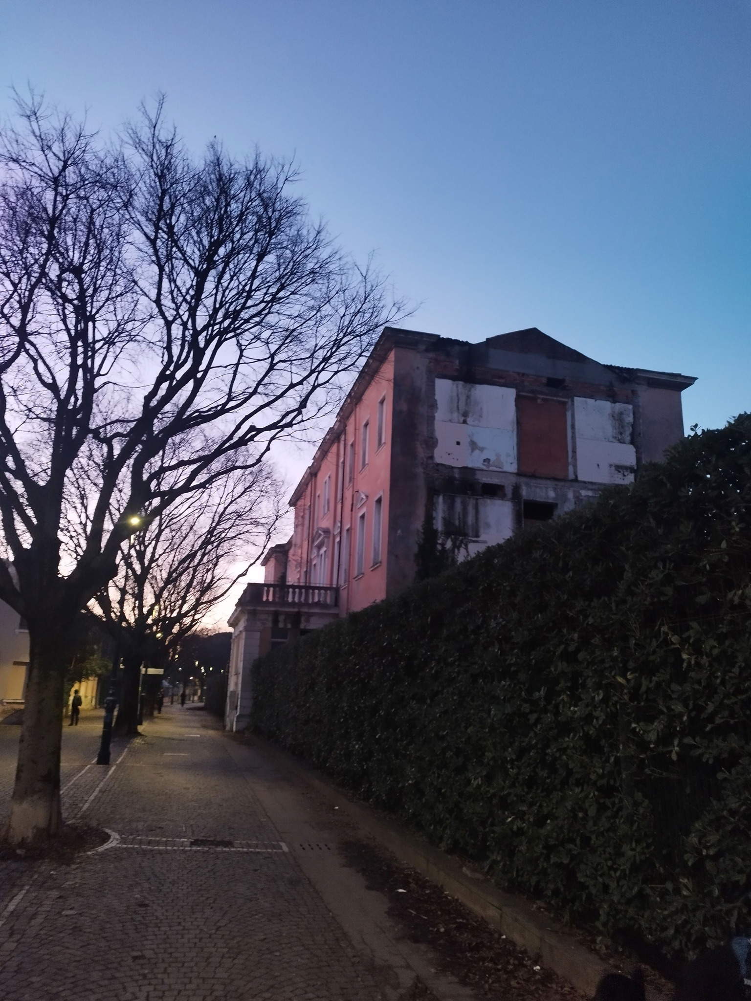
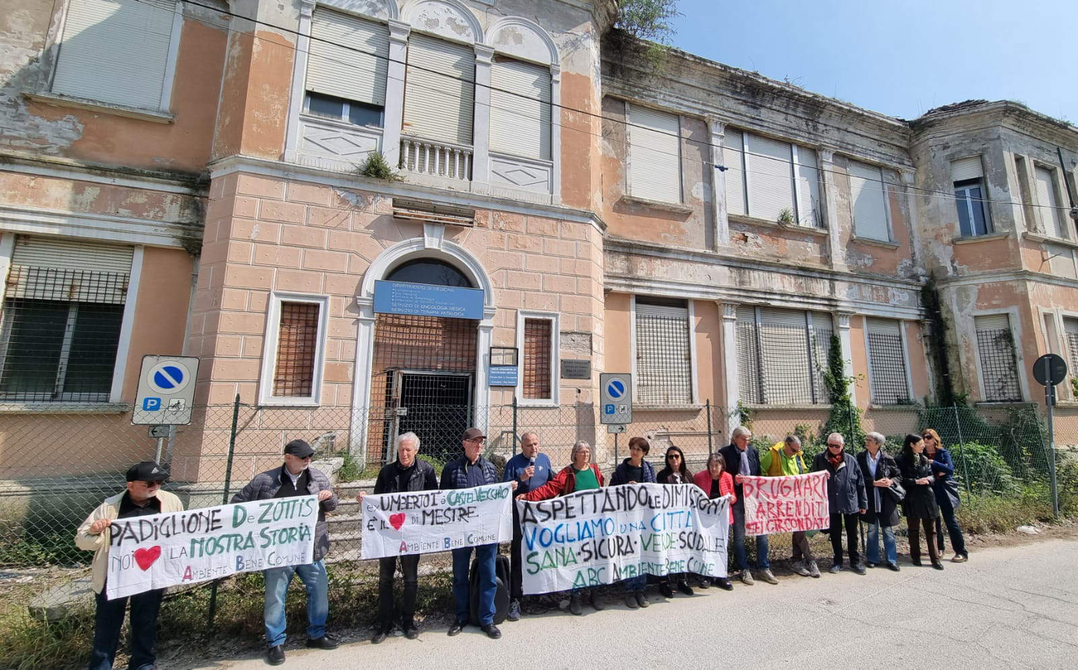
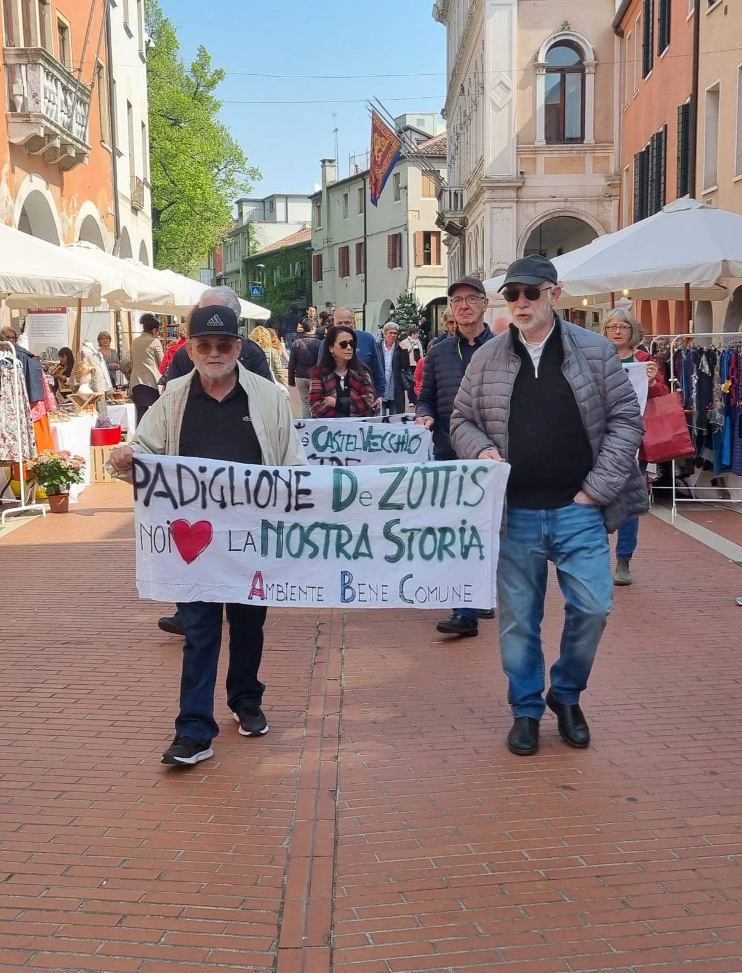
This decision has triggered firm opposition from the Ex Umberto I Common Good Committee and City Councilman Gianfranco Bettin (Green and Progressive List), as well as from MEP Luana Zanella, from Mestre, AVS group leader in the House. Those opposed to the project point out that the De Zottis pavilion, inaugurated in 1935, is one of the few remaining vestiges of historic Mestre, often distorted by years of building speculation. Despite its state of abandonment, the building is considered “fully recoverable to civic uses,” Bettin and Zanella made known as early as a year ago; it possesses important historical value and, Zanella pointed out, is declared “Invariant” by the current Land Use Plan (PAT). Its demolition for a flush parking lot on the bank of the Marzenego River is therefore seen by opponents as harming the landscape, architectural and archaeological heritage. For this reason, Luana Zanella also submitted a parliamentary question to the Minister of Culture on July 24, calling for prompt action to protect the historic and architectural asset and prevent its demolition.
The history of the Umberto I Hospital and its pavilions, including the De Zottis, is deeply intertwined with the urban development of Mestre. Until most of the nineteenth century, Mestre in fact had no hospital, and its most seriously ill patients were treated in Venice. The turning point came at the beginning of the twentieth century, when Mestre experienced a vertiginous population growth, going from 12,000 to 23,500 inhabitants in just twenty years (1901-1921). In 1900, the municipality decided to establish a civil hospital, naming it after Umberto I. Thanks to a public allocation of 30,000 liras at the time (151,000 euros today) and considerable private mobilization, which raised 50,000 liras in three years (about 260,000 euros today) through donations, subscriptions and charity events, it was possible to start the project. The site identified was in the location where Castelvecchio stood in ancient times, and the task of designing the building was given to Mestre engineer Eugenio Mogno. Work began in 1903, and the Umberto I was inaugurated on April 16, 1906, and the central body was named the Pozzan Pavilion. The rapid expansion of the city soon made the structure insufficient, leading to the construction of a second pavilion, named after Cesare Cecchini, as early as 1915. After the war, the shelters doubled, and in 1919 a third pavilion was planned, specifically for a sanatorium. For this expansion, land on the banks of the Marzenego was purchased in 1922. The building, completed in 1935, took the name De Zottis Pavilion. As early as the 1970s, however, the need for a new hospital was felt, since the Umberto I was no longer deemed adequate for the needs of the population, which had more than tripled in the meantime. The affair of planning the new hospital dragged on, however, for many years: it was not until 2004 that work began on the current hospital in Mestre, theOspedale dell’Angelo, whose first wards opened in May 2008. Umberto I finally closed its doors in June 2008.
Returning to the present, the SEA Regional Commission’s opinion of July 17, 2025, while being overall positive on the layout of the project, asks the Ali Group to look further into several aspects. These include consistency with current planning tools, with Palav and with planning in the Unesco area, as highlighted by the Superintendency. Further investigation is required on the effects on the local microclimate (heat island), air quality and surface and groundwater, landscape, architectural and archaeological heritage, and mobility. The most critical opinion came from the Superintendency itself, which pointed out the failure to consider the landscape impact, the excessive height of the proposed buildings, and the absence of adequate consideration of the UNESCO site and environmental protection measures. The regional commission called on Ali to take these contributions into account in the final environmental report, suggesting that while the project may proceed, it needs appropriate additions and consideration.
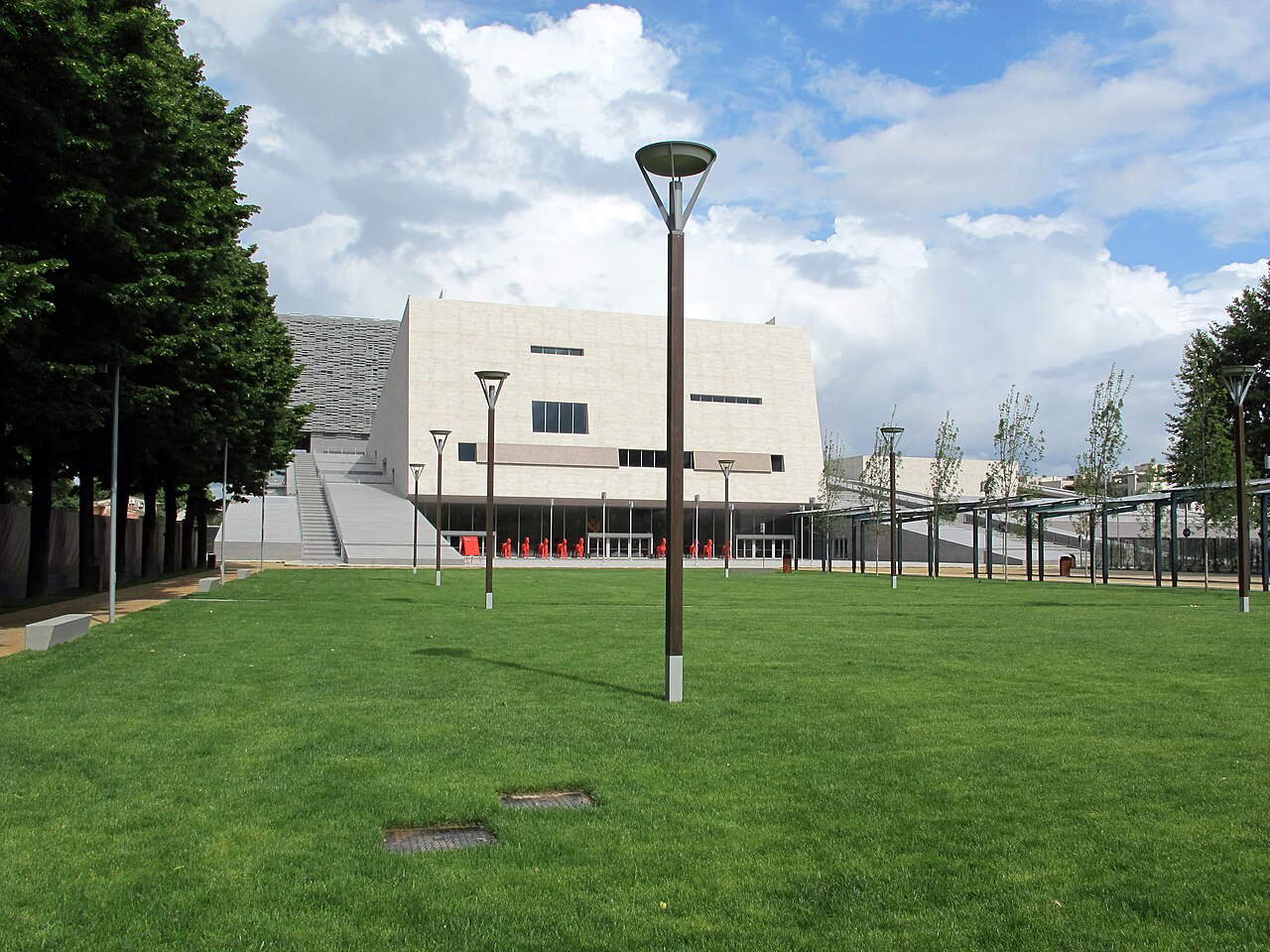
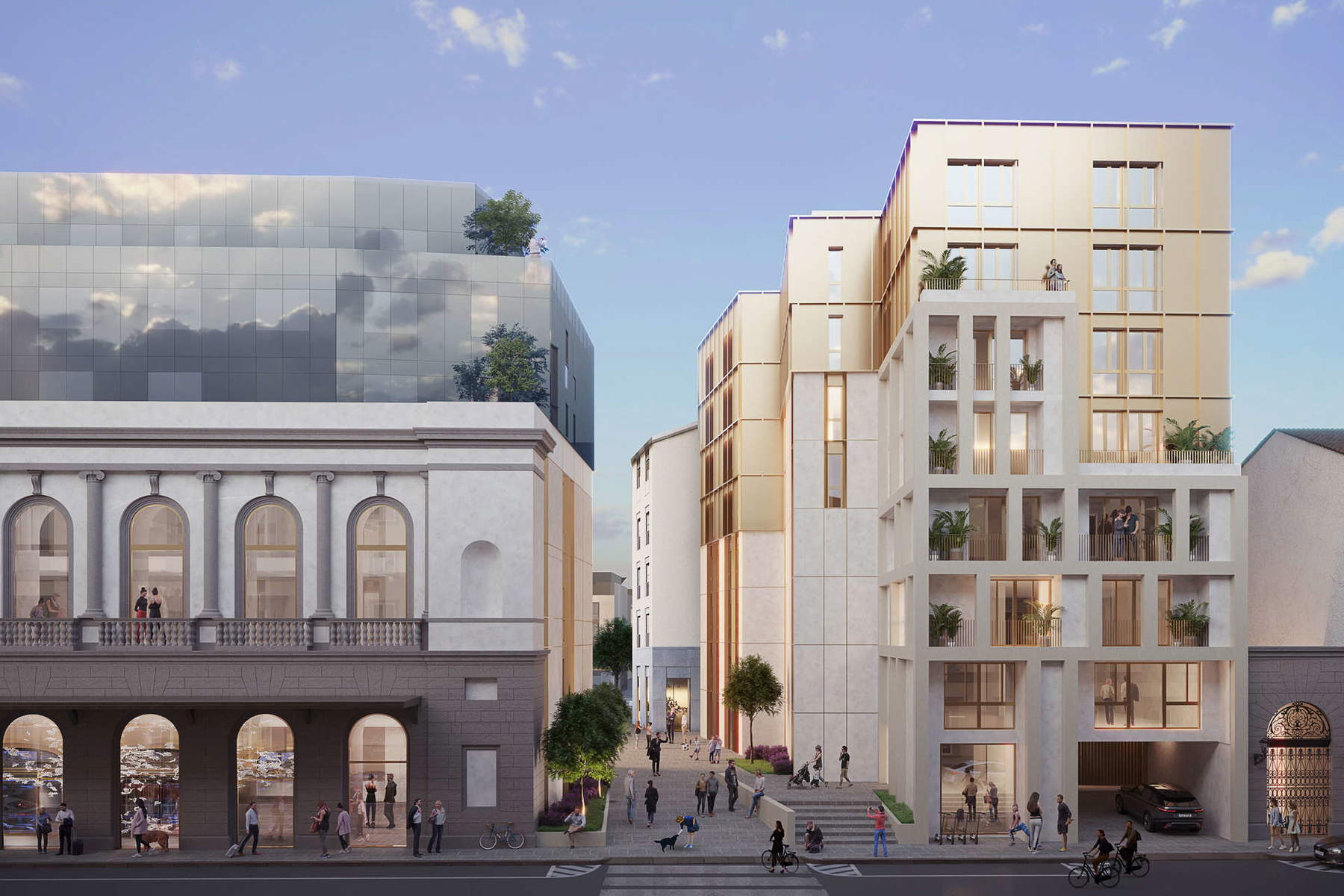
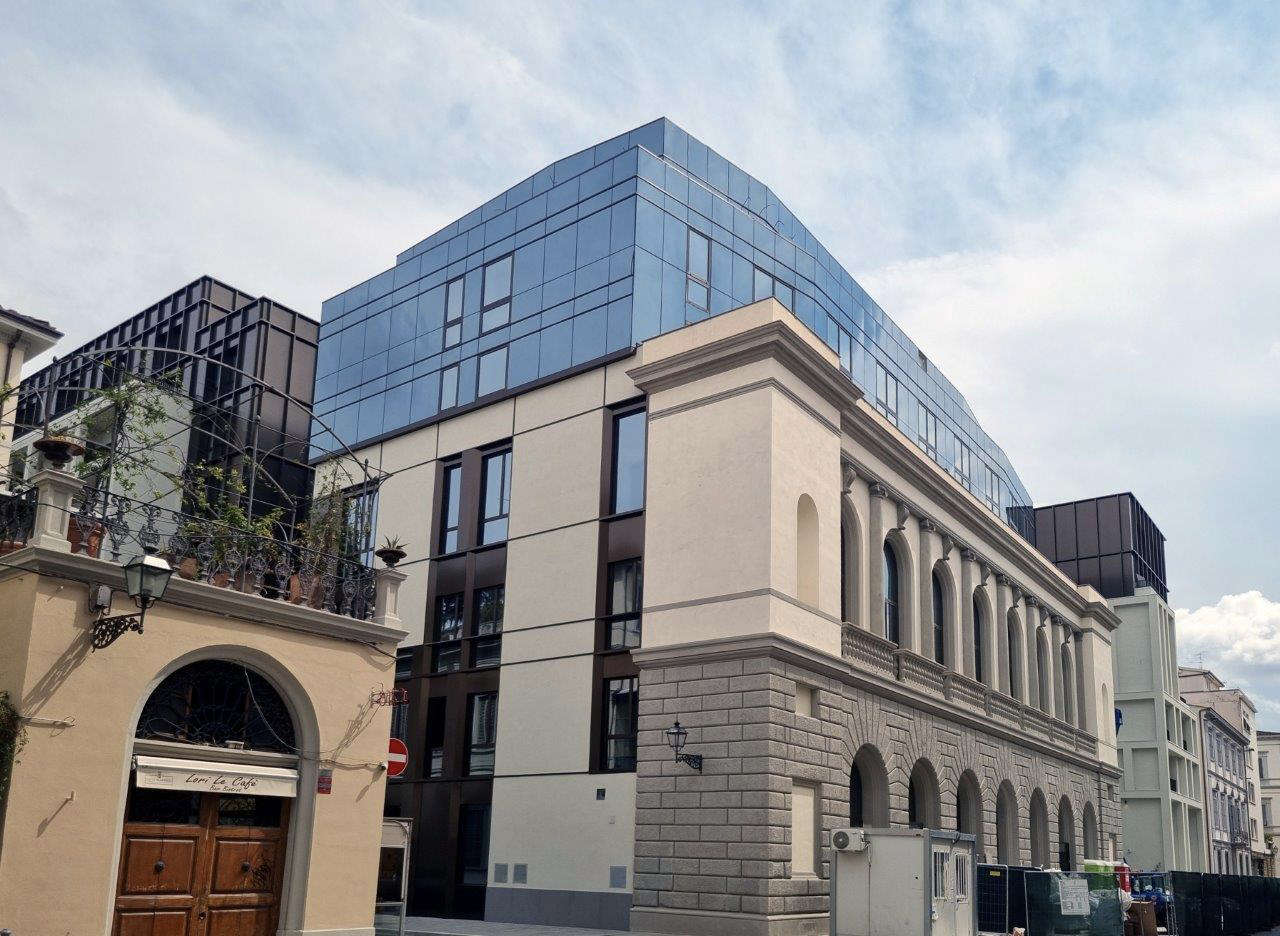
The Ex Umberto I Bene Comune Committee interpreted the SEA opinion as a victory, pointing out that the Environmental Authority has taken into consideration all the aspects they have highlighted over the years. Gianfranco Bettin reiterated that the Region, through the SEA, “seems to be pulling on the handbrake,” requiring further investigations that will further delay the planned implementation timeframe. Bettin also pointed out that the SEA Authority dwells on the need to protect the historical and landscape values of the area, criticizing in particular the demolition of important architectural expressions such as the former De Zottis pavilion and the concentration of heavy volumes on the banks of the Marzenego. In his view, the area, which in current plans becomes “mostly real estate and commercial,” should instead prioritize urban and social reuse. The councilor asked the municipality to “reopen the issue,” offering the property its willingness to take possession of all or most of the area to redesign it according to “radically new criteria.” The value of environmental and historical recovery, according to Bettin, must be central to any strategy for the heart of the city.
So, while the “positive opinion” of the regional SEA Commission unblocks in principle the redevelopment project of the former Umberto I, the numerous conditions and concerns raised by bodies such as the Superintendency, and the strong objections of city committees and political figures, indicate that the path to implementation will still be long and complex. The issue of the demolition of the De Zottis Pavilion, with its rich history and recognized value, remains a point of heated controversy and a symbol of the tension between the needs of real estate development and the protection of Mestre’s historical and environmental heritage. The call for further study and the mobilization of citizens and politicians suggest that the debate on how to redesign the heart of Mestre is far from over.
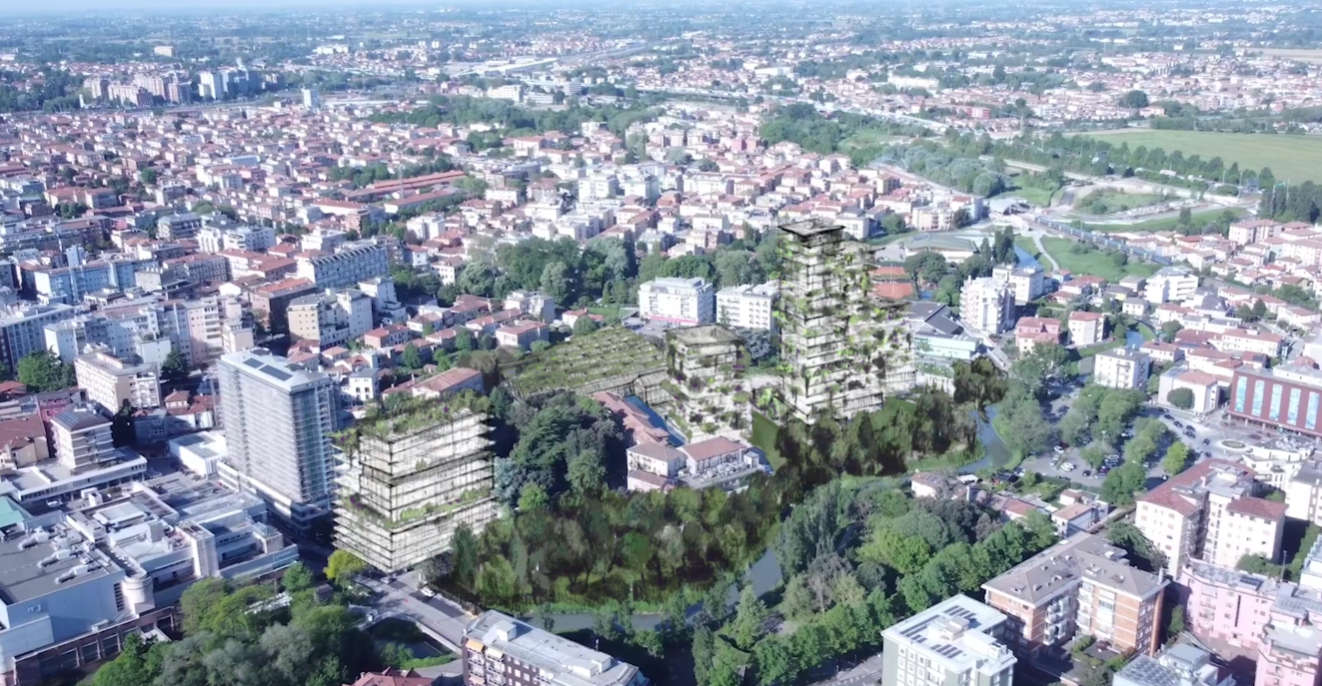 |
| Mestre, former Umberto I hospital redevelopment project divides city |
Warning: the translation into English of the original Italian article was created using automatic tools. We undertake to review all articles, but we do not guarantee the total absence of inaccuracies in the translation due to the program. You can find the original by clicking on the ITA button. If you find any mistake,please contact us.