The Palladian Villas, the set of sumptuous patrician residences designed in the mid-sixteenth century by Andrea Palladio (Andrea di Pietro della Gondola; Padua, 1508 - Maser, 1580), one of the greatest architects of his time, are one of the most shining and coherent examples of Renaissance architecture. They can be found in the Veneto region, mostly in the quiet countryside around Vicenza (a city where, moreover, there are several palaces designed by Palladio himself): based on an in-depth study of theclassical Roman architecture from which they were inspired, and organized according to a careful arrangement of spaces, they were not only places of pleasure, but also places of work, capable of housing even rooms intended for production. With Palladio’s villas also came a culture of living inspired by that of the ancients, as the architect himself would write in his Four Books of Architecture, where we read that the gentleman will derive great benefit “from the houses of Villa, where the rest of the time will be spent in seeing, and adorning his possessions, and by industry, and art of Agriculture increasing the facilities, where also by the exercise, which in the Villa is usually done on foot, and on horseback, the body will more easily preserve its health, and robustness, and where at last the soul weary of the agitations of the City, will take much restoration, and consolation, and quietly be able to attend to the studies of letters, and to contemplation; as for this the ancient Sages often wished to use to retire to such places, where visited by virtuous friends, and relatives of theirs, having houses, gardens, fountains, and similar solaceful places, and above all their Virtue; they could easily attain that blissful life, which here below can be obtained.” Palladio’s villas are UNESCO World Heritage Sites, which includes 24 of them in its list: we have chosen the ten must-sees, the most representative ones, choosing them on the basis of their originality, the influence they would have had on developments in architecture, their importance within Palladio’s career, and their integrity with respect to the original project. Here are what stages therefore to include in one’s journey of discovery of Palladio’s villas.
Commissioned by the brothers Gerolamo, Pietro and Marcantonio Godi, Villa Godi was designed in 1537, although work began in 1539 and was completed in 1542 (with some later reworking). It is the first certain work by Andrea Palladio: the architect himself is credited with its authorship in the Quattro libri dell’architettura. A villa with a symmetrical layout and compact, defined volumes, it has an austere façade, softened, however, by the three arches that define the central loggia, and impressive to the eye thanks to the setback of the central portion of the façade. The interior was frescoed between the 1640s and 1660s by Gualtiero Padovano, Battista del Moro and Giovanni Battista Zelotti, still excellently preserved and thus able to offer, in the panorama of Palladian villas, one of the most complete combinations of architecture and painting. A curiosity: Villa Godi, in 1954, was chosen as the set for Luchino Visconti’s film Senso.
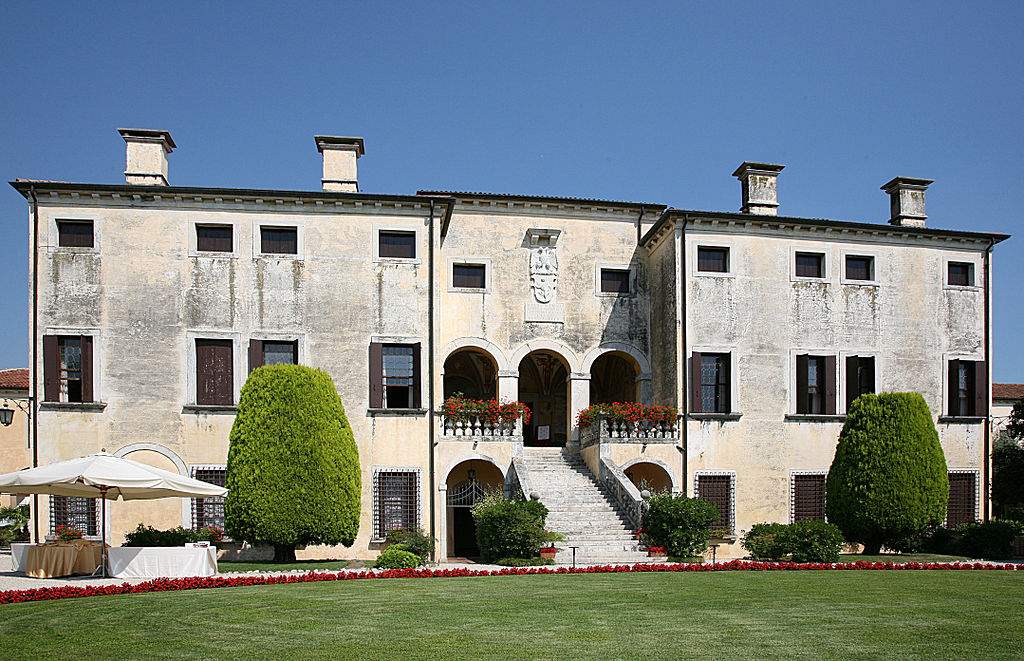
It was built for Giuseppe and Antonio Valmarana, members of one of Vicenza’s most illustrious families. A number of Palladio’s autograph drawings have been preserved, allowing us to place Villa Valmarana di Vigardolo (also known as Villa Valmarana Bressan) among the first villas designed by the Paduan architect. The villa, which has a rather severe sloping façade, is inspired by the great baths of ancient Rome, which Palladio got to know during his first trip to Rome in 1541: the rooms are in fact covered by vaults and the loggia is reminiscent of that of the bath complexes of antiquity. This is an important stage in Palladio’s journey, because here the architect, for the first time, has the opportunity to fine-tune the fruits of his first Roman sojourn. The interior was frescoed at several times: there are frescoes of the Veronese school, and others of the 18th century attributed to Costantino Pasqualotto. Not in all rooms, however, have the frescoes been preserved.
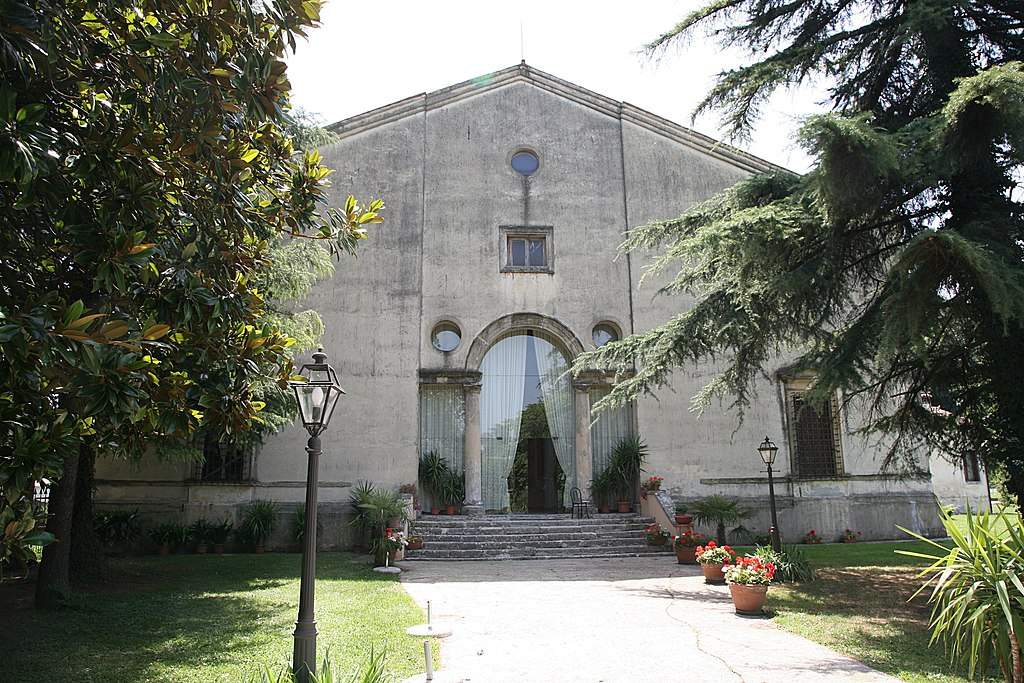
It is incomplete with respect to Palladio’s design, since the Doric portico planned along with the main body of the building is missing as well as the second facade (in fact, only the one facing the river can be seen), but Villa Pisani in Bagnolo, also known as Villa Pisani Bonetti, is one of the most important villas of the young Palladio, so much so that it opened the section on “Villa Houses” in the Four Books of Architecture. It, like Villa Valmarana Bressan, is also inspired by the buildings of classical antiquity, as can easily be seen from the façade that resembles that of a Roman temple, flanked by two wings that housed the service rooms, since this manor house also housed stables and dovecotes. The interior was frescoed, and the paintings have been attributed to Francesco Torbido. A conspicuous body of drawings by Palladio richly documents the development of the project.
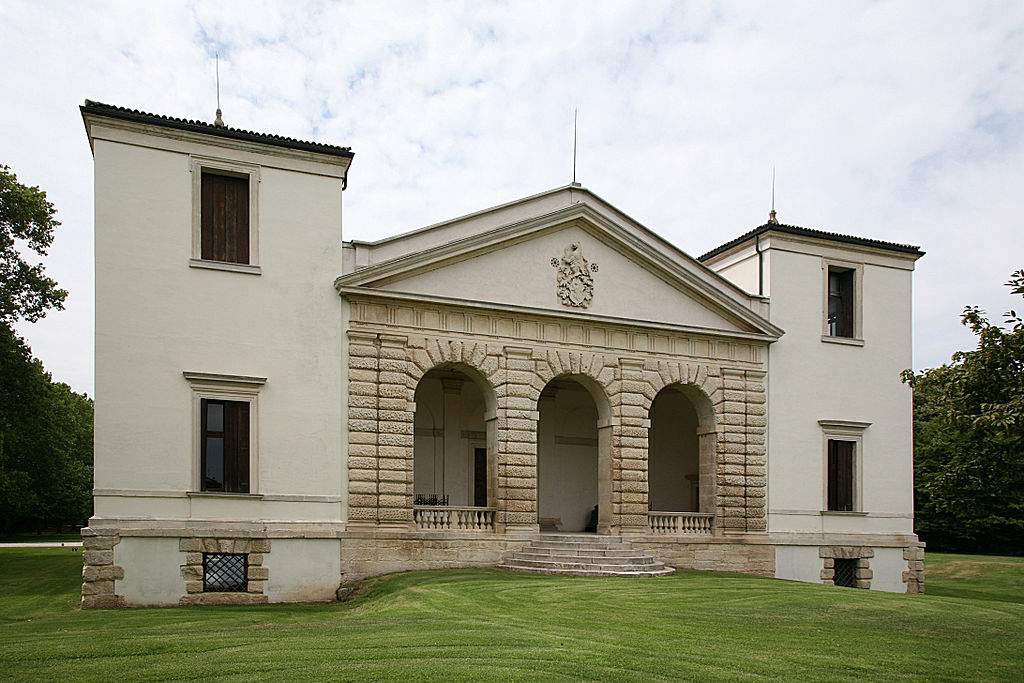
It was commissioned in the late 1540s by Biagio Saraceno, who asked Palladio to work on an earlier rural building owned by his family. The architect, however, limited himself to intervening on the main body, leaving instead unchanged the buildings on the right side of the courtyard, which are fifteenth-century (the barchessa, that is, the large portico intended to house the villa’s production activities, is instead nineteenth-century). The villa represents a further development of Palladian architecture: in fact, it is a pure volume (a parallelepiped) in brick and plaster, with a facade that opens into an airy loggia surmounted by a tympanum, always reminiscent of the temples of ancient Rome. Simplicity also characterizes the floor plan: a T-shaped hall is surrounded by rooms linked in pairs.
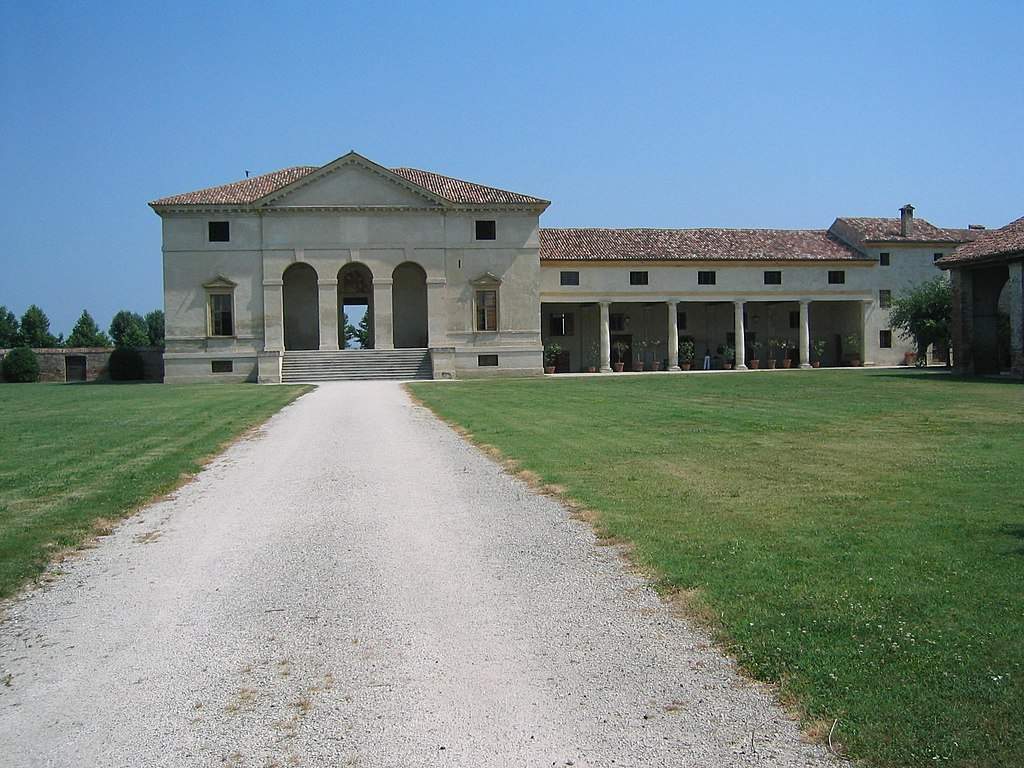
Among the Palladian villas, Villa Barbaro in Maser is perhaps one of the most spectacular, as well as one of the most visited, partly because its interior preserves a very famous cycle of frescoes that represents one of Paolo Veronese’s masterpieces. Situated on the Asolani hills, it was commissioned from Palladio in the early 1950s by the Barbaro brothers, who asked the architect to modify a pre-existing building.The Villa Barbaro also represents a novelty in Palladian architecture, because never before had the main body and the barchesse been united in a harmonious and compact manner as is the case in Maser. The villa thus presents itself with a rich façade always inspired by the forms of Roman temples (there are also four Ionic columns to support the pediment, and the windows themselves are surmounted by triangular and curvilinear tympanums), flanked by five-arched barchesse, which close with two dovecotes, surmounted by two sundials, the one to the west to mark the hours and seasons, and the one to the east to indicate the months of the zodiac.
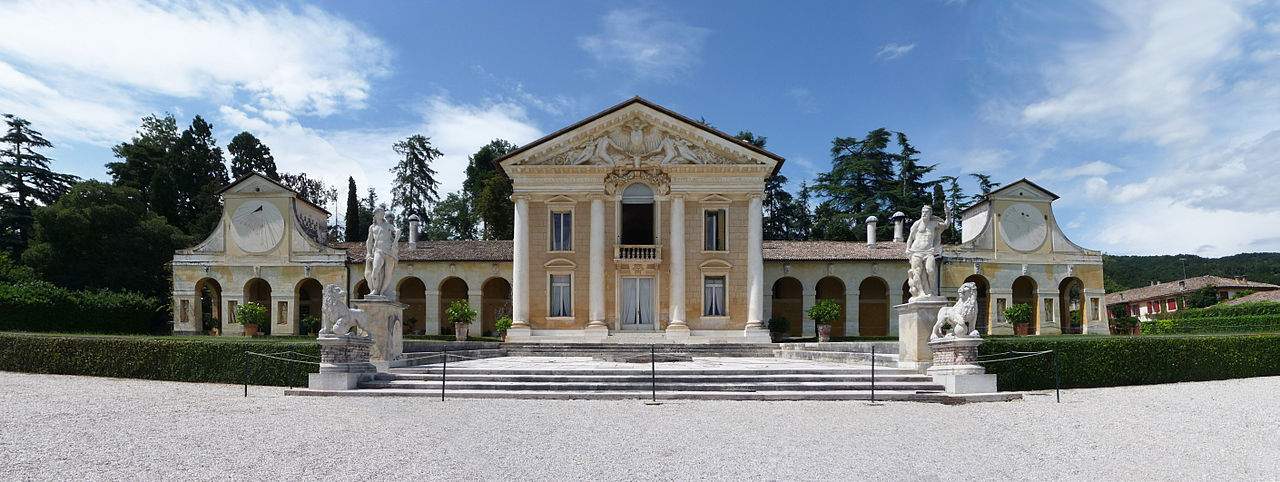
Villa Chiericati was begun by Palladio but was completed posthumously in 1584 by Domenico Groppino. It is, however, an important villa in Palladio’s career: in fact, it is the first villa in which the body of the building is preceded by a pronaos identical to that of ancient temples, a solution that Palladio would later adopt for some of the most famous villas he designed, such as the Rotonda and the Malcontenta. Executed for Giovanni Chiericati, a member of another of Vicenza’s most prominent families, it was probably designed at the same time as the more famous Palazzo Chiericati in central Vicenza, now home to the Pinacoteca Civica. Palladio modified the design for the Villa Chiericati during the course of construction, especially in the interior, and eventually the building site dragged on for a very long time, so much so that the patron disappeared (in 1558) and, before it was even completed, it was sold to another Vicenza nobleman, Ludovico Porto, who bought it in 1574 and had it completed ten years later.
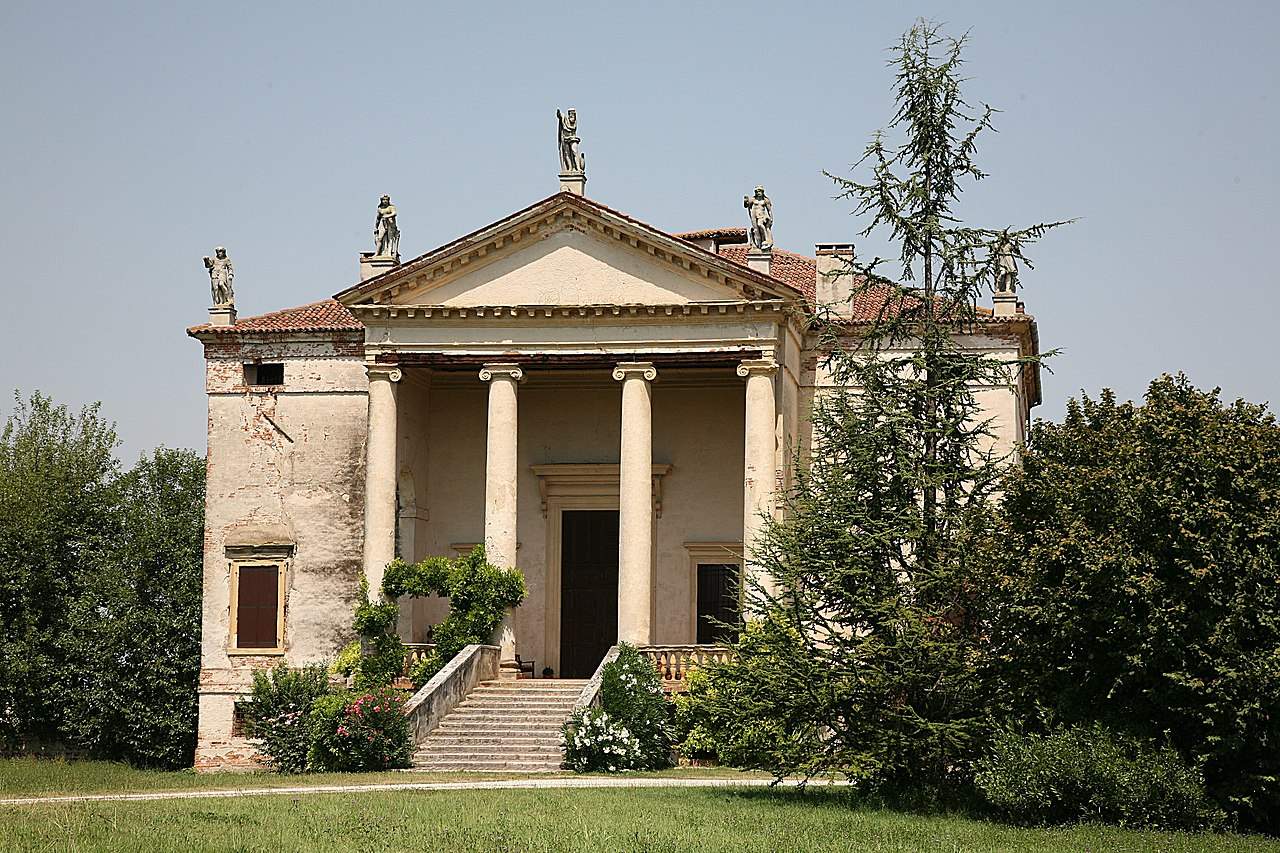
This is the only Palladian villa in Polesine: it was commissioned in 1554 by the Venetian patrician Francesco Badoer, and by 1556 it was already inhabited. Villa Badoer stands on a high basement because it was built on top of an earlier building (Palladio may have been inspired by earlier works such as the Medici Villa at Poggio a Caiano, designed by Giuliano da Sangallo), and it features a majestic pronaos with Ionic columns that introduces the building, which is reached by walking up the wide and scenic staircase. A further peculiarity of Villa Badoer are the barchesse, which are curvilinear, perhaps to suggest an idea of greater hospitality, and feature columns of Tuscanic order (one of the two barchesse now houses the National Archaeological Museum of Fratta Polesine). The interior is frescoed with grotesques and mythological scenes: the author is an unidentified “Giallo Fiorentino” who has sparked debates among scholars about his real identity.
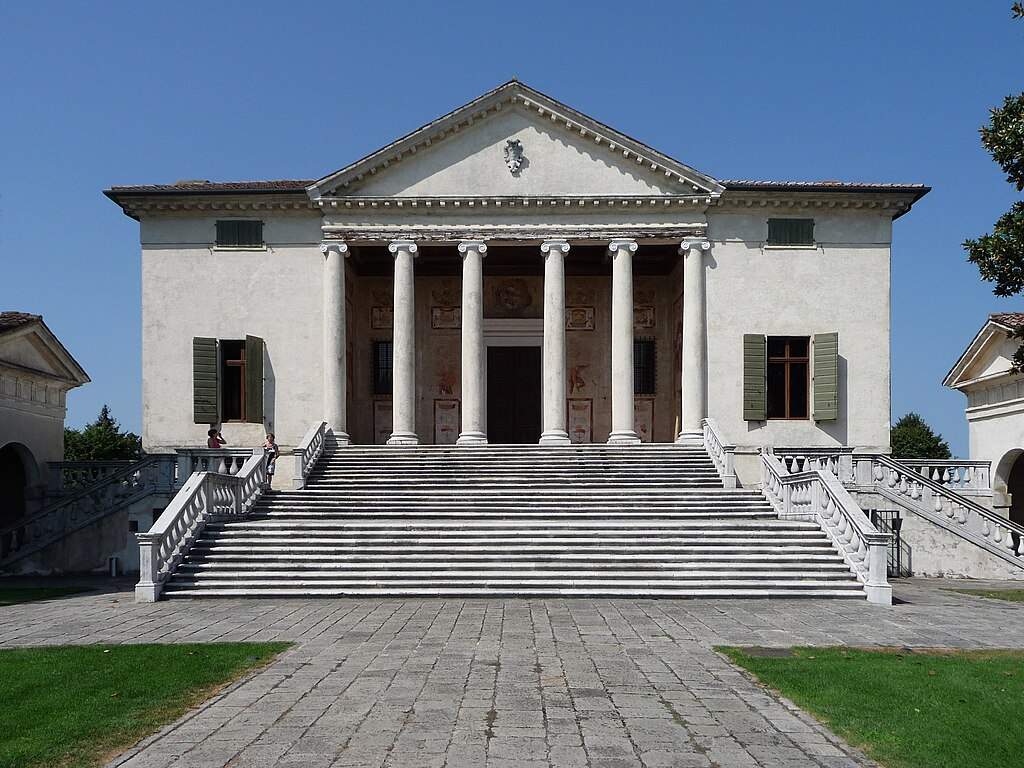
In designing Villa Emo, Palladio was faced with the challenge of balancing the needs of a lord who wanted a residence as a place of pleasure but also as a place of intense agricultural activities: thus, a manor house with sober lines is flanked, in a harmonious and balanced manner, by two long rectilinear barchesse that start from the basement dominated by the villa, which is accessed by walking up a stone ramp (a unicum in Palladian villas, motivated by practical reasons: it served in fact to facilitate the transportation of the products and goods that were produced in the appurtenances of Villa Emo). The building is concluded on the sides by two tall dovecotes. For Villa Emo, Palladio also takes up the idea of the pronaos placed in front of the main body. The interior, on the other hand, houses one of the most significant fresco cycles by Giovanni Battista Zelotti, inspired by Ovid’s Metamorphoses and executed around 1565, the year in which the villa’s patron, Leonardo Emo, married Cornelia Grimani.
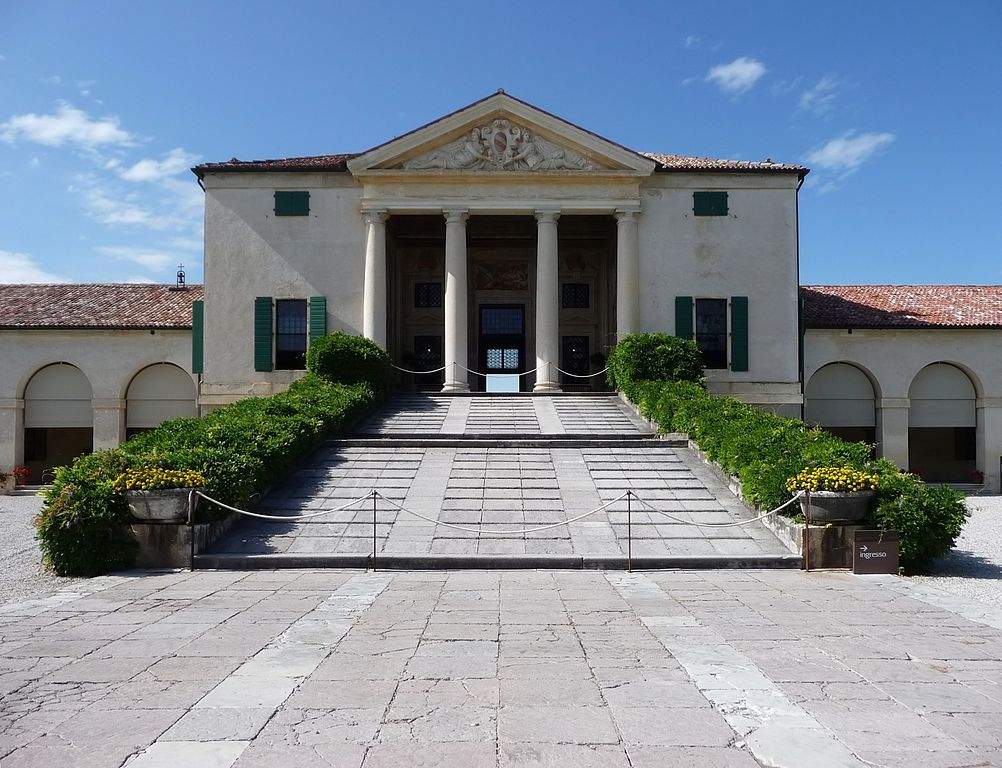
Built in 1559 at the Malcontenta, a locality near Mira from which it takes its name, Villa Foscari was commissioned by Nicolò and Alvise Foscari, members of one of the most powerful families of the Venetian patriciate, and for that reason decidedly showy, much more so than the other villas Palladio had built up to that time (despite being built with brick and plaster and thus having no cladding in fine materials). Situated on a high podium intended to create a parallel with the most spectacular temples of classical antiquity, it has the main façade (which, as with the palaces of Venice, faces the water, in this case the Naviglio del Brenta) preceded by a large Ionic pronaos, and is a three-story building with a symmetrical plan, divided into two apartments, one for each of the two patrons. The most striking feature is that the entrance to the villa is accessed, a unique case in Palladian villas, by two lateral staircases. Particularly interesting is the rear facade, with windows that correspond to the interior layout of the rooms (see in particular the large thermal window, i.e., semicircular, tripartite in shape).
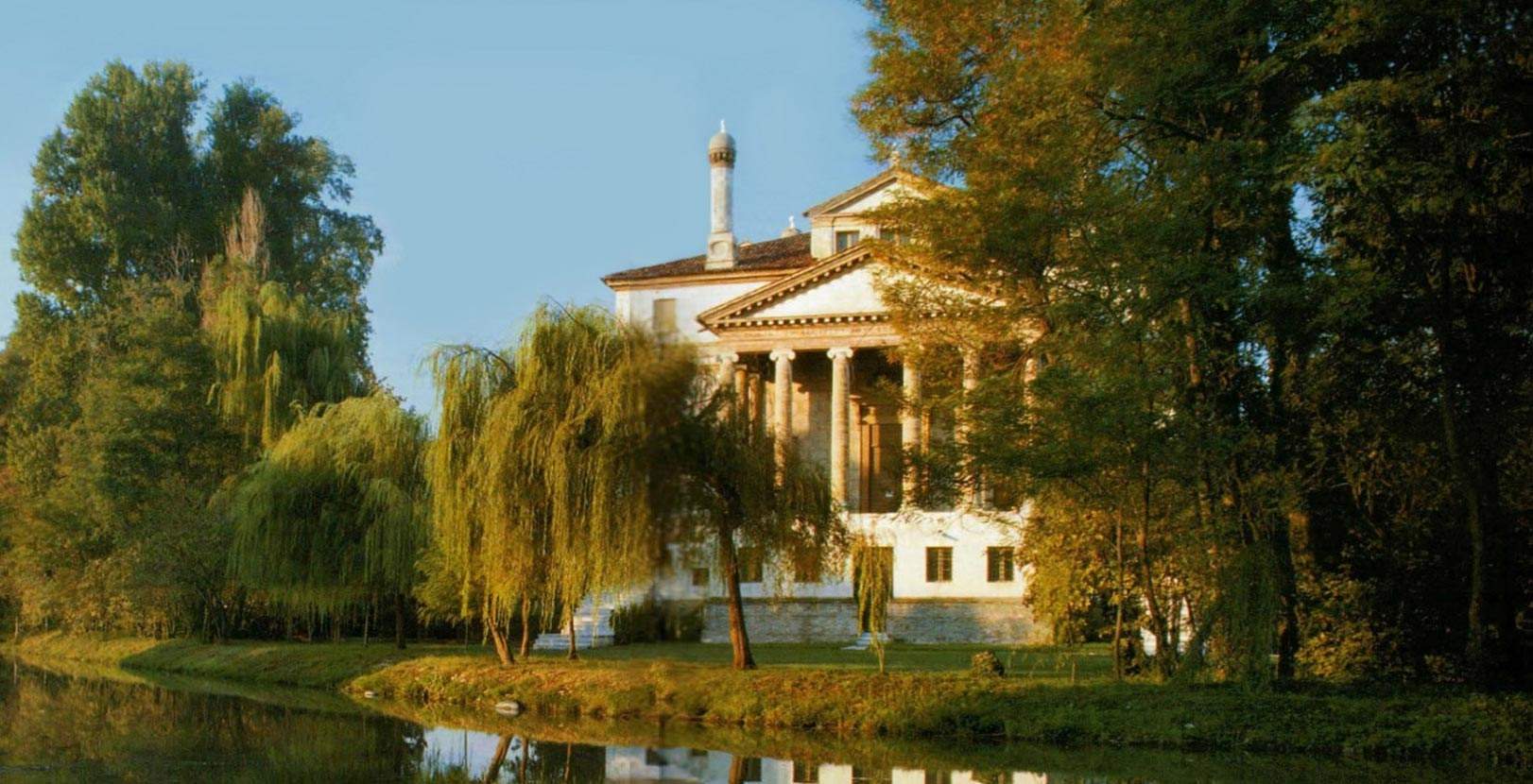
Located on the outskirts of Vicenza, Villa Capra, better known as “La Rotonda,” is perhaps the most famous villa designed by Andrea Palladio, and certainly the one that has had the most ascendancy in the history of architecture, imitated by an endless number of architects. It was commissioned by Count Paolo Almerico in 1565, and for its construction Palladio was inspired by the Pantheon: its source is evident when one admires the dome, used by the architect for the first time in a building intended for residential use. The centrally planned Rotonda is also known for its symmetrical proportions (it is in fact a square building that can be inscribed in a circle, hence the name), and for its four facades with wide staircase and loggia. Villa Capra represents perhaps as close to Palladio’s ideas as possible, and it can be seen as a kind of model of his ideal architecture, inspired by his humanistic studies and his knowledge of ancient and Renaissance architecture. Unfortunately, neither he nor the client managed to see the masterpiece finished, despite the fact that the villa was habitable as early as 1569: in fact, the completion was entrusted to Palladio’s most talented pupil, Vincenzo Scamozzi, who finished the work in 1585.
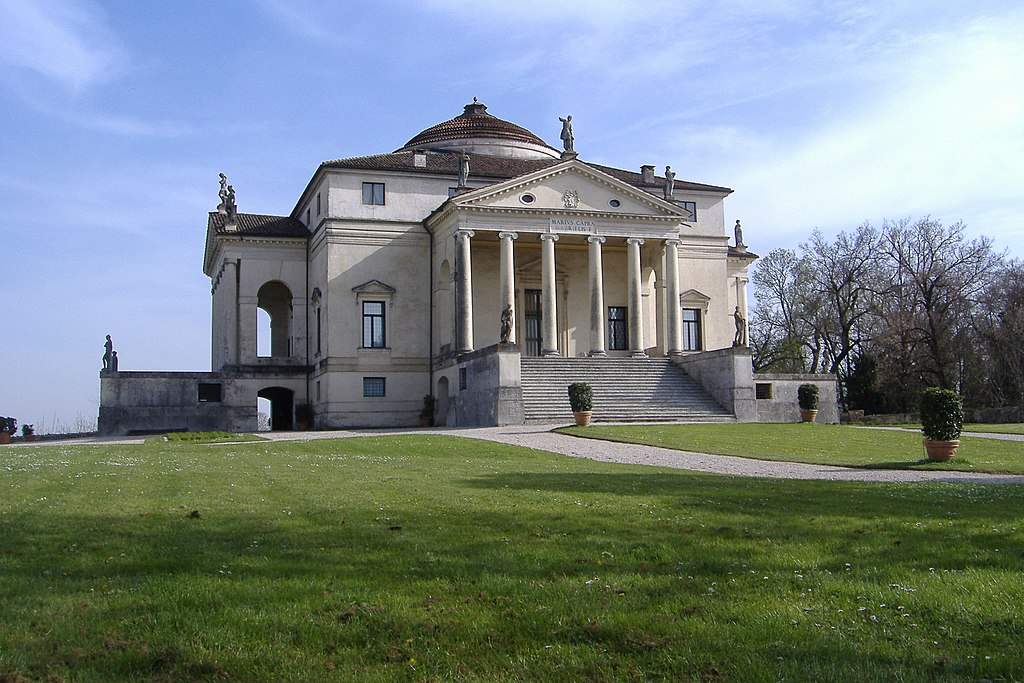
 |
| Palladian villas, which ones to see: the 10 not to miss |
Warning: the translation into English of the original Italian article was created using automatic tools. We undertake to review all articles, but we do not guarantee the total absence of inaccuracies in the translation due to the program. You can find the original by clicking on the ITA button. If you find any mistake,please contact us.