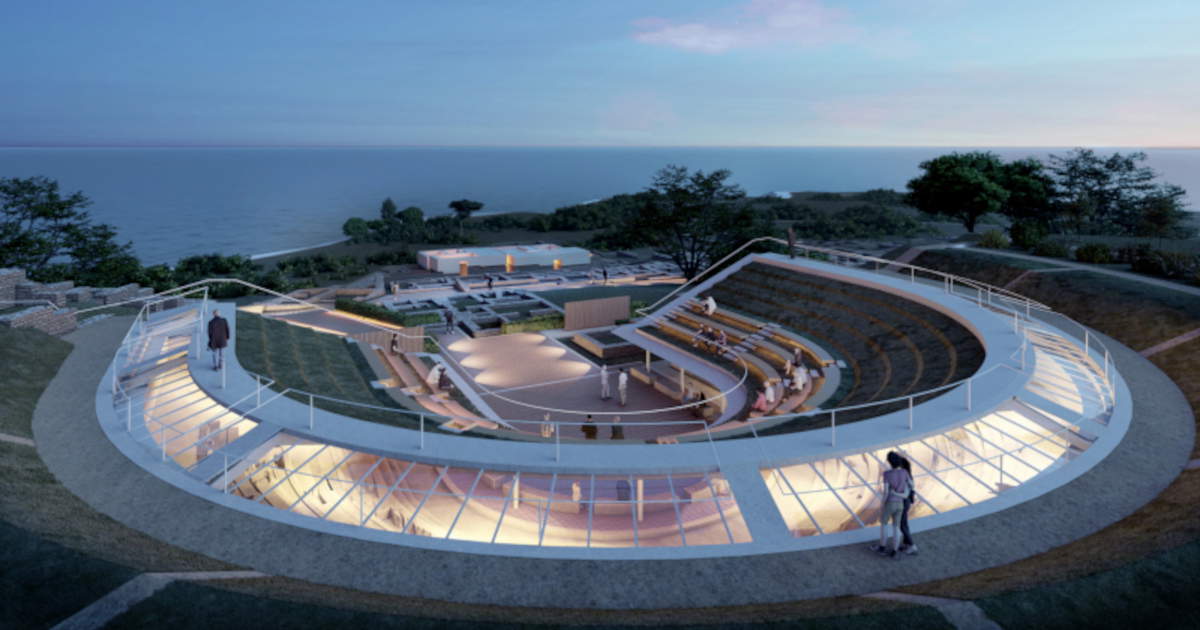The Greek theater of Heraclea Minoa will have a new roof to protect the architectural asset from wind, rain, salt spray and rising water. In March 2023, the Archaeological and Landscape Park of the Valley of the Temples in Agrigento had announced a design competition for the restoration and conservation of the ancient theater: dictating the guidelines, the design had to be respectful of the landscape setting and the archaeological context while at the same time protecting and preserving, and maintaining the delicate balance between the instances of the past and the needs of the present. And it had to provide a roof that would have the least possible impact, renouncing any ambitions of architectural work, using materials that were not only environmentally friendly but also in keeping with the building and its context; the structure also had to be reversible in character.
Thewinning project of the competition was that of the team of architects led by Francesco Cellini with Maria Margarita Segarra Lagunes, Nicola Giuseppe Vincenzo Piazza, Abgroup engineering SRL, Emmevi SRL, Vamirgeoind SRL and Giulia Piazza. The project states that “the roofing solution for the theater is strongly rooted in the idea of landscape,” "usable as a roof garden and as a shelter for the preservation of the monument.“ The roof will be ”in the form of a green cavea, conceived as a totally reversible structure and marking the continuity between the fascination of the ruins in the idea of eighteenth-century European travelers and the need to dialogue with the elements of the landscape and coastal territory."
It also states that the Greek theater will remain visible "both from the altitude of the roof garden, through a skylight suitably shielded to mitigate the action of UV rays, which runs along its circular shape at the top, and at the altitude of the Hellenistic orchestra, from which the archaeological remains are accessed, below the roof.“ A solution adopted with the intention of allowing ”visitors to enjoy the surrounding landscape inside the roof garden, where three rows of bleachers totaling 200 seats will be arranged in the lowest part, offering visitors the opportunity to attend any outdoor performances through the assembly of temporary structures."
The structural system of the theater’s roof will be composed, the project says, of eight main beams of about 12 meters in length, arranged, in a “hooked” pattern, orthogonally to the development of the cavea, four of which will be in the three straight sections and four in the semicircular section, whose transverse geometry, of variable-section trapezoidal shape, will be a closed ribbed caisson in cor-ten steel. The main beams will be isostatic, hinge-bound upstream of the cavea, resting directly on the reinforced concrete plinths, and carriage-bound downstream, resting at the head of the steel columns placed on the orchestra. Connected to them, in a continuous-beam pattern, are cor-ten steel secondaries, arranged at spacing of about 120 centimeters, which in the semicircular section of the cavea are suitably calendered to follow the curvilinear profile. The horizon will be made of cor-ten corrugated sheet metal of adequate size to accommodate both the part of the cavea with soil and turf and the part with seating.
In thebuilt-up area, south of the theater, the existing structure protecting the excavations will be replaced by light elements that will volumetrically re-propose the typology of Hellenistic houses lit from above, to evoke their atmosphere from their real typological recognition, their intimate scale inside and their urban dimension together with the existing streets. Intent is “to recognize in the ruins a high instructive and didactic value that goes beyond the mere covering and mere preservation of the property, aiming at the typological recognition of the living nucleus and the recreation of the environments and life in those places.”
Finally, the project envisages the “conversion of all existing paths and roads in the archaeological area through the use of environmentally friendly and draining materials, with the use of elevated wooden structures where necessary, maintaining valid accessibility for all visitors, and the extension of these around the theater and at the settlement, respecting the archaeological value of the context. Parking and access to the archaeological area will, however, maintain the existing draining parterre.” Within the archaeological context, the project includes “a series of road and landscape arrangements designed to strongly mitigate the impact of wind, consisting of new plantings downstream of the settlement, in areas certainly free from excavations, with the planting of small shrubs and hedges that will limit the low transport of sand and debris in the upper part of the settlement. It was also planned, in the central part of the built-up area, to create a real archaeological garden, where some greened areas will also have the function of deterring the raising of dust.”
With regard to theenvironmental lighting of the theater and the context of the Hellenistic houses, a system using LEDs of the latest generation with reduced visual impact was planned, aimed at the creation of lighting scenarios that characterize the different areas of access and interest, such as the theater, ruins and paths.
Pictured is a rendering of the project.
 |
| A new roof for the Greek theater of Heraclea Minoa. Here is the winning design of the competition |
Warning: the translation into English of the original Italian article was created using automatic tools. We undertake to review all articles, but we do not guarantee the total absence of inaccuracies in the translation due to the program. You can find the original by clicking on the ITA button. If you find any mistake,please contact us.