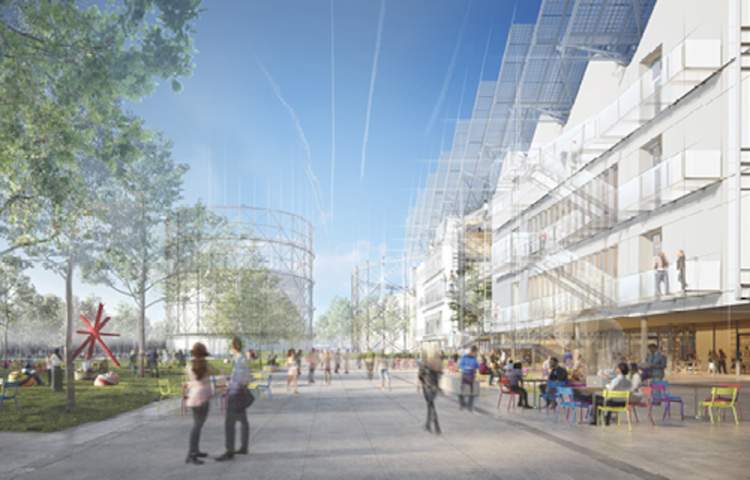Renzo Piano presented the Bovisa-Goccia Masterplanat the Politecnico di Milano in the presence of Politecnico Chancellor Ferruccio Resta, Lombardy Region Councillor for Metropolitan City Development, Youth and Communication Stefano Bolognini, and Milan City Council Mayor Giuseppe Sala.
The project by the RPBW studio with Renzo Piano, made possible thanks to a significant donation from the ION Foundation to the Politecnico di Milano, is intended to complement and complete the Politecnico’s project for the gasometers area and aims to stitch the Drop back to the city and region through mobility interventions. It will implement the memorandum of understanding between the Ministry of Sustainable Infrastructure and Mobility, the Ministry of University and Research, the Lombardy Region, the City of Milan, the Politecnico di Milano, FNM and Rete Ferroviaria Italiana. The project will affect a total land area of 32 hectares, owned by the City of Milan (23.4 hectares) and the Politecnico di Milano (9.1 hectares), which will expand its campus with the creation of a science park/innovation hub with areas dedicated to services for students, businesses and citizens. Construction is scheduled to begin in late 2023 and be completed by 2026.
It will be open, green, and permeable: the plan calls for twenty new four-story, 16-meter-high buildings, totaling about 105,000 square meters, to which will be added the Civic Schools, connected by pedestrian tree-lined avenues in a mix of functions that will make it a living neighborhood. A large pedestrian cycle axis to the south, between Gasometri and the Lambruschini campus, will join the two stations, Bovisa and Villapizzone, which will be renovated and interconnected to the entire campus.
Next to the classrooms and laboratories of the Politecnico will be student residences and anarea dedicated to startups, in line with the highest international standards of connection between the world of universities and companies: 35,000 square meters dedicated todeep tech innovation and the challenges of digital and sustainability. All under the banner of an accessible campus, open to the city and the exchange of ideas and functions.
The buildings will rise on a strip of land identified between the gasometers and the large thermal power plant, an example of industrial archeology and an impassable limit beyond which the 24-hectare forest will be preserved, enhanced and open to citizens. The buildings will cover the same area of land already occupied by the factory. They will be white factories, places of knowledge and knowledge, respecting tradition and history.
The intervention aims at energy independence andzero CO2 emissions and will include the construction of three classroom buildings, five startup buildings, a hypogeous conference hall, two university residences of about 500 lodging places as well as the redevelopment of a historic industrial building for food and beverage to serve the Campus guests.
Large trees will be planted among the new buildings. The ground level of the campus buildings will be totally transparent so that people can have an immersive experience in nature.
“Together with Renzo Piano, we have shared a path that takes shape within a broad urban design, the result of an understanding between the public and private sectors,” commented Rector Ferruccio Resta. “A pivotal project that defines a new way of interpreting university life and the Milan of the future in response to major urban, technological and social challenges. A laboratory, a place of exchange and innovation, for the city and for young people, where to nurture that critical mass necessary to compete internationally.” “We should eliminate the word periphery from the vocabulary, as it is always associated with the concepts of abandonment and sadness, and instead they are places of extraordinary energy. The essence of this project was already written there. The idea was already there waiting for nothing else. Meanwhile, the forest with those majestic trees. Then the traces of the factory on the ground, those old buildings bearing witness to the memory of the places and their DNA,” Renzo Piano stressed during the presentation of the project.
 |
| Open, green and permeable: this is what the Renzo Piano-designed campus of the Milan Polytechnic will look like |
Warning: the translation into English of the original Italian article was created using automatic tools. We undertake to review all articles, but we do not guarantee the total absence of inaccuracies in the translation due to the program. You can find the original by clicking on the ITA button. If you find any mistake,please contact us.