On May 27, 2025, Villa Créative, a university complex created by the transformation of the Pasteur site in Avignon , France, was inaugurated. The intervention involved the rehabilitation of the former Faculty of Science of the University of Avignon, which has been disused since 2014, with the aim of creating a space where education, research, arts and digital innovation can coexist in a dynamic ecosystem. The project was realized by Atelier(s) Alfonso Femia, winner of the competition announced in 2018 by theAcadémie Aix-Marseille, with DLAA.Architectes and Après la Pluie for the landscape part. The initiative was made possible thanks to the 2015 State-Region Plan Contract, which introduced a new management model. Villa Créative is in fact the first University and Research Society (SUR) in France: a hybrid public-private structure with the state among the shareholders.
The new approach replaces traditional subsidies with a system of investments designed to ensure the economic sustainability and enhancement of the university’s building stock. The site has a long history. Founded in the 19th century as the École Normale d’Institutrices du Vaucluse, it had various destinations until becoming home to the Faculty of Science in the 1960s. During World War I it was a military hospital. In a state of neglect since 2014, it was temporarily reactivated by the Festival d’Avignon with the “Ateliers de la Pensée,” which helped redefine its identity. It is from this experience that the concept of the project takes shape.
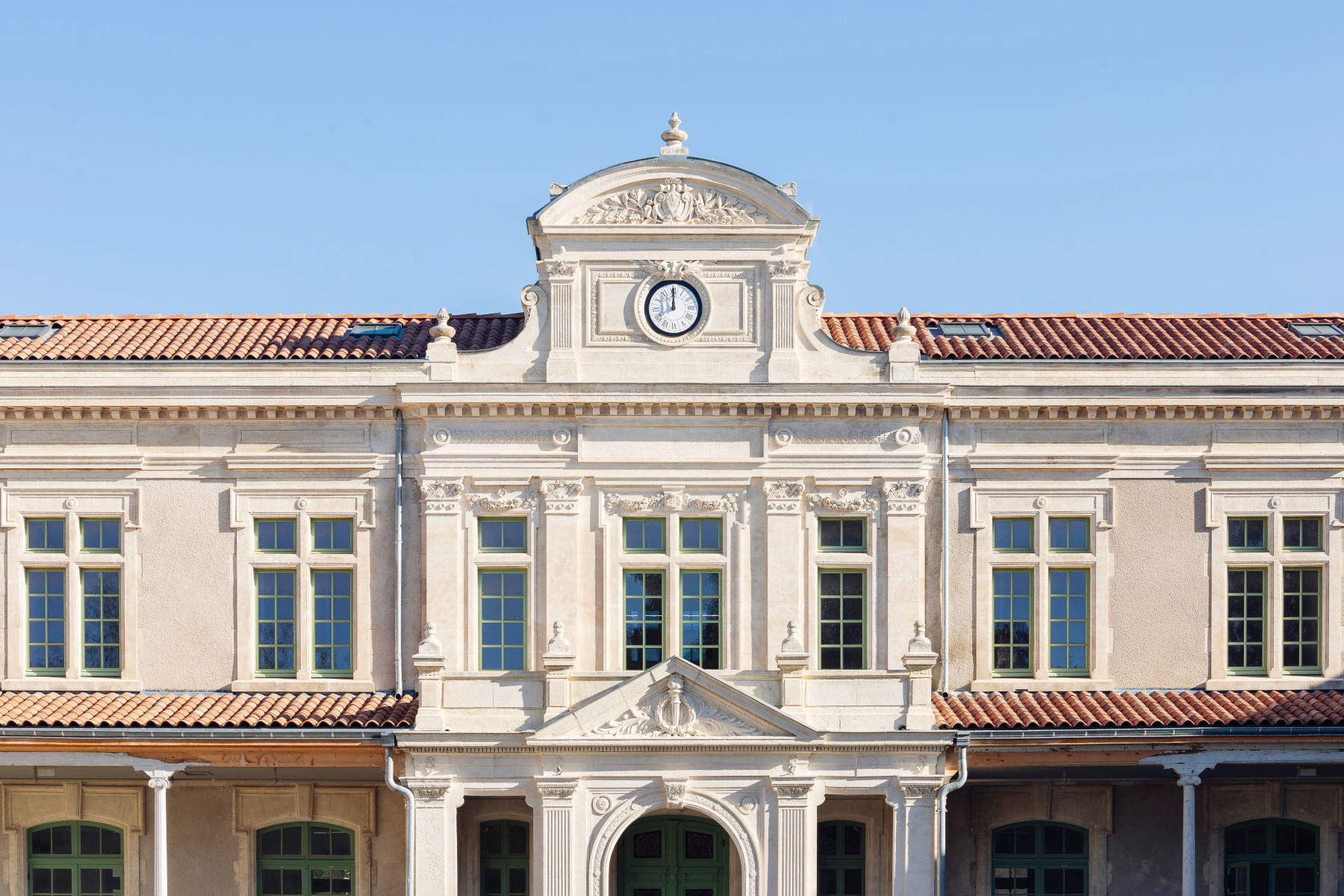
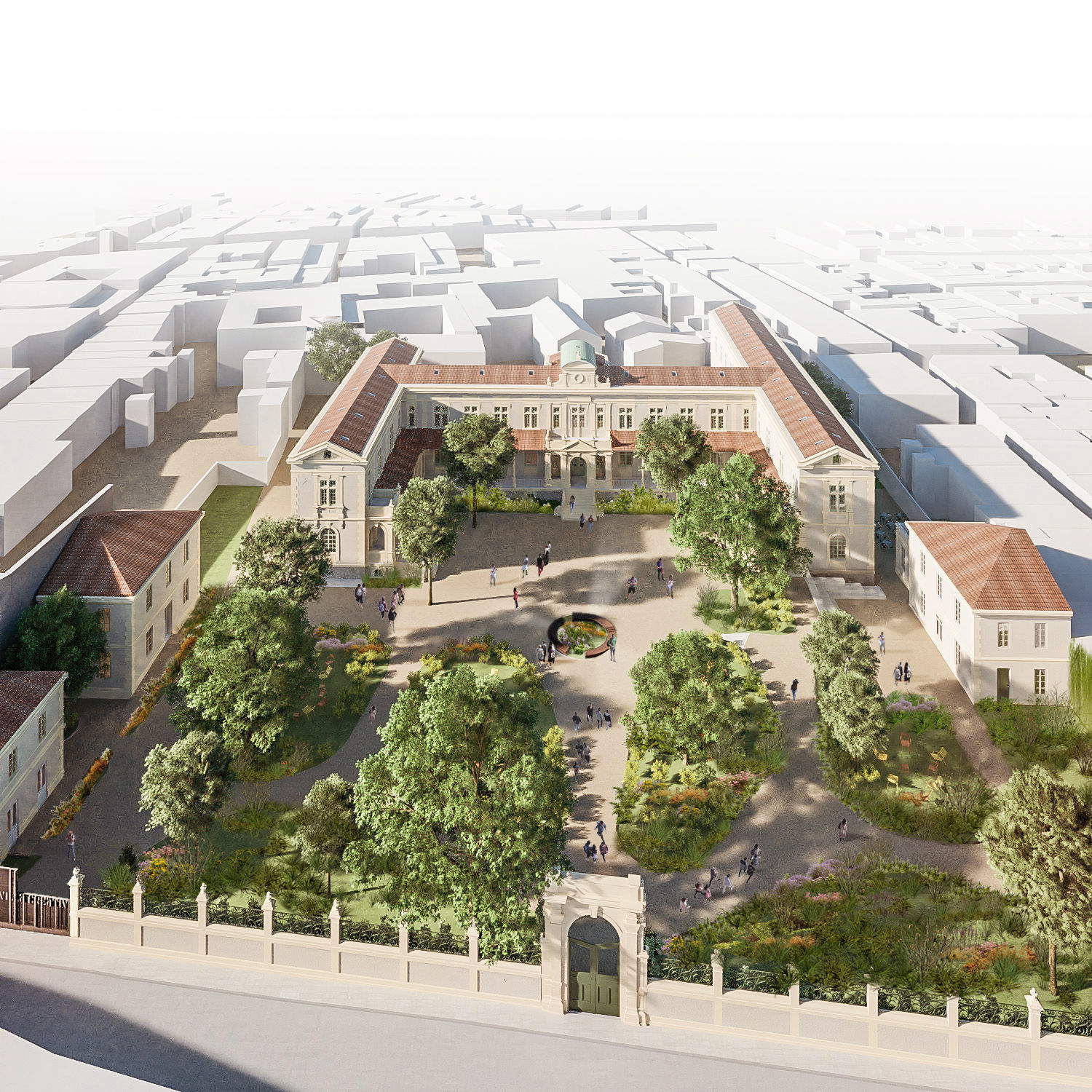
The new structure has four interconnected dimensions: conviviality and knowledge dissemination, coworking, audiovisual platform, and continuing education. The aim is to overcome the traditional functional separation, focusing on a space capable of stimulating interaction between different disciplines and fields. The design geography is based on a fluid articulation between architecture and landscape, with environments designed to foster collaboration and cultural contamination. The complex consists of several buildings. Building A, on four floors, houses a 1,000-square-meter training center, coworking, living lab and an auditorium on the ground floor. The second floor houses the École des Nouvelles Images, which is autonomous from the rest of the site. Secondary wings house laboratories and meeting rooms, while the basement contains technical rooms and archives. The conciergerie, adjacent to the main building, houses the security control center. Building B is for staff offices on two levels, while building C houses restaurant and kitchens.
The project was developed along three lines of action. The first involved the monumental staircase, equipped with a new transparent glass elevator, with walls clad in diamond ceramics to enhance the dialogue between light and materials. The second involved the auditorium, open to the courtyard behind and equipped with a transparent facade with reinterpreted glass and steel arches. Finally, the thickness of the attic was used to obtain an additional functional floor, without altering the overall volumetric impact.
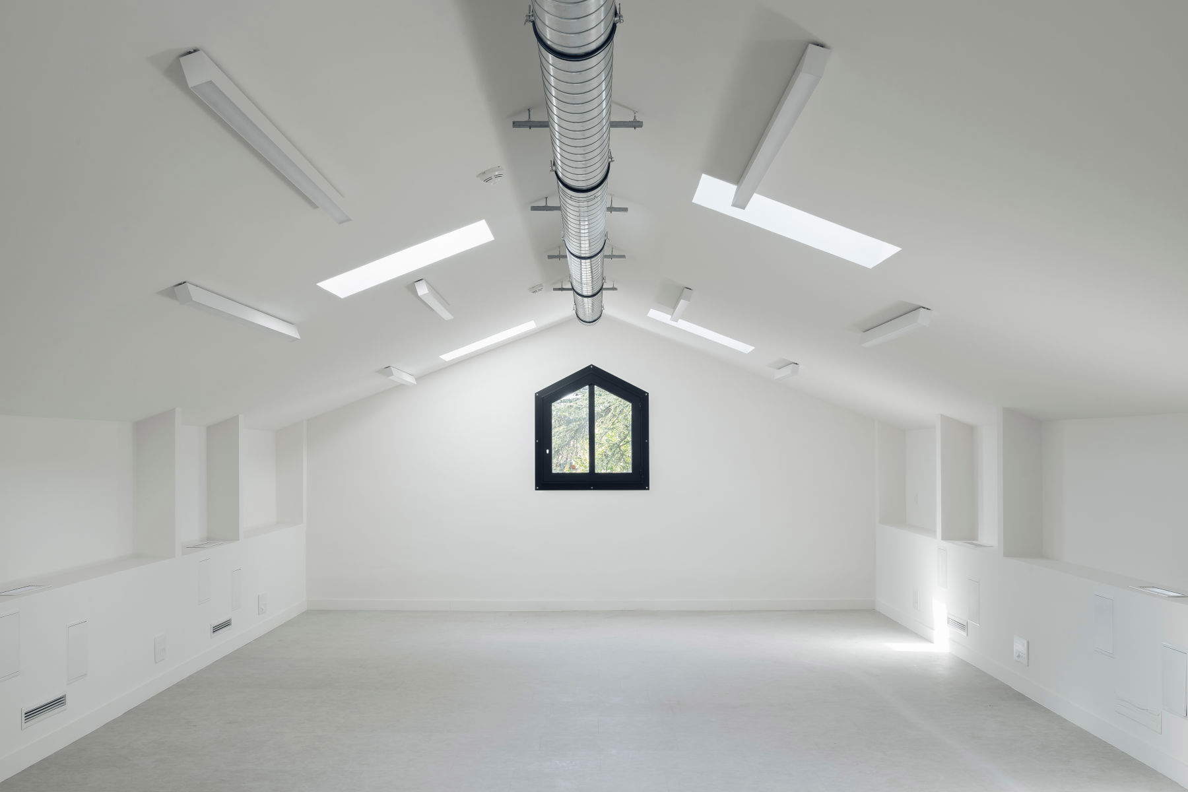
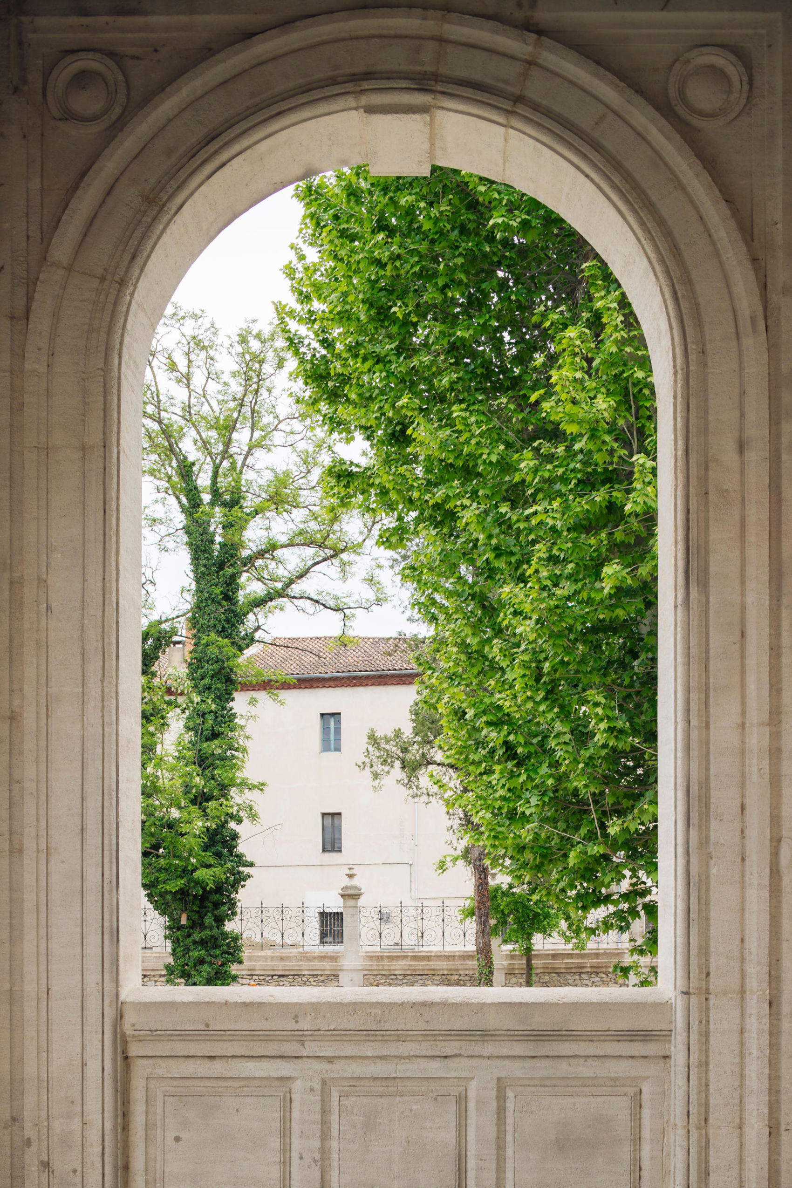
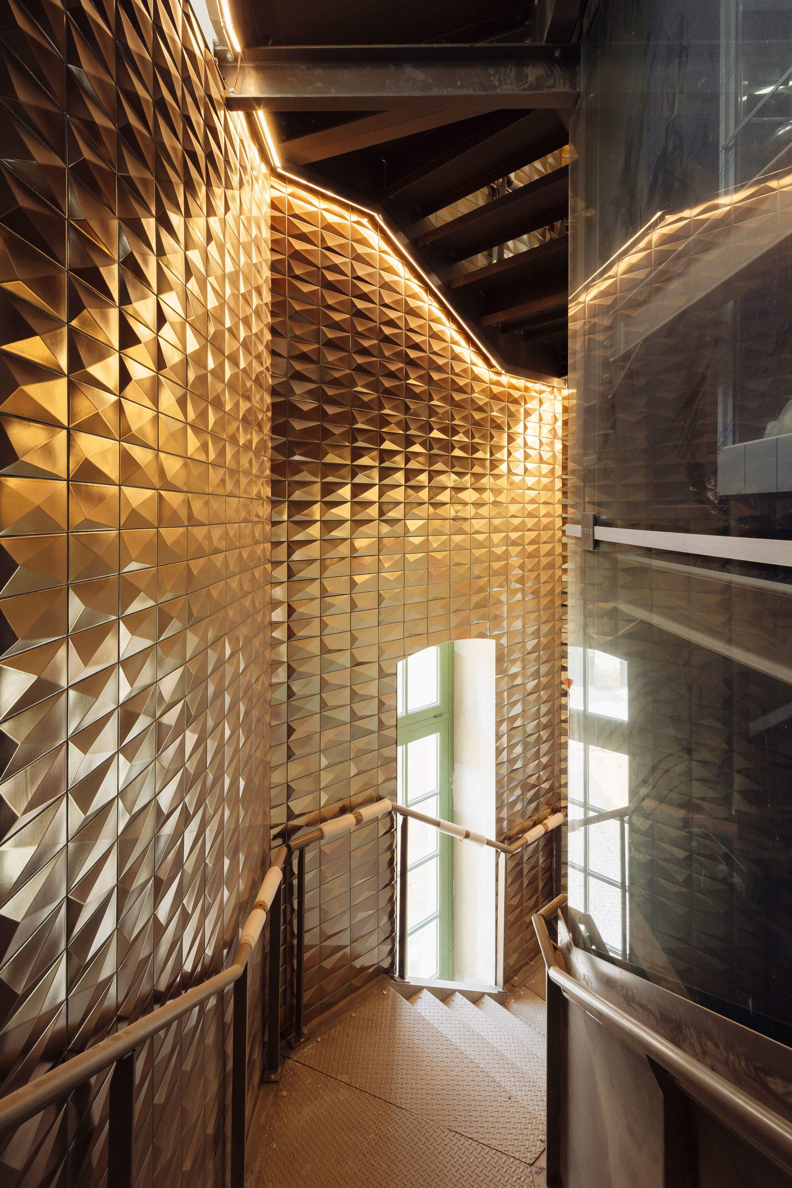
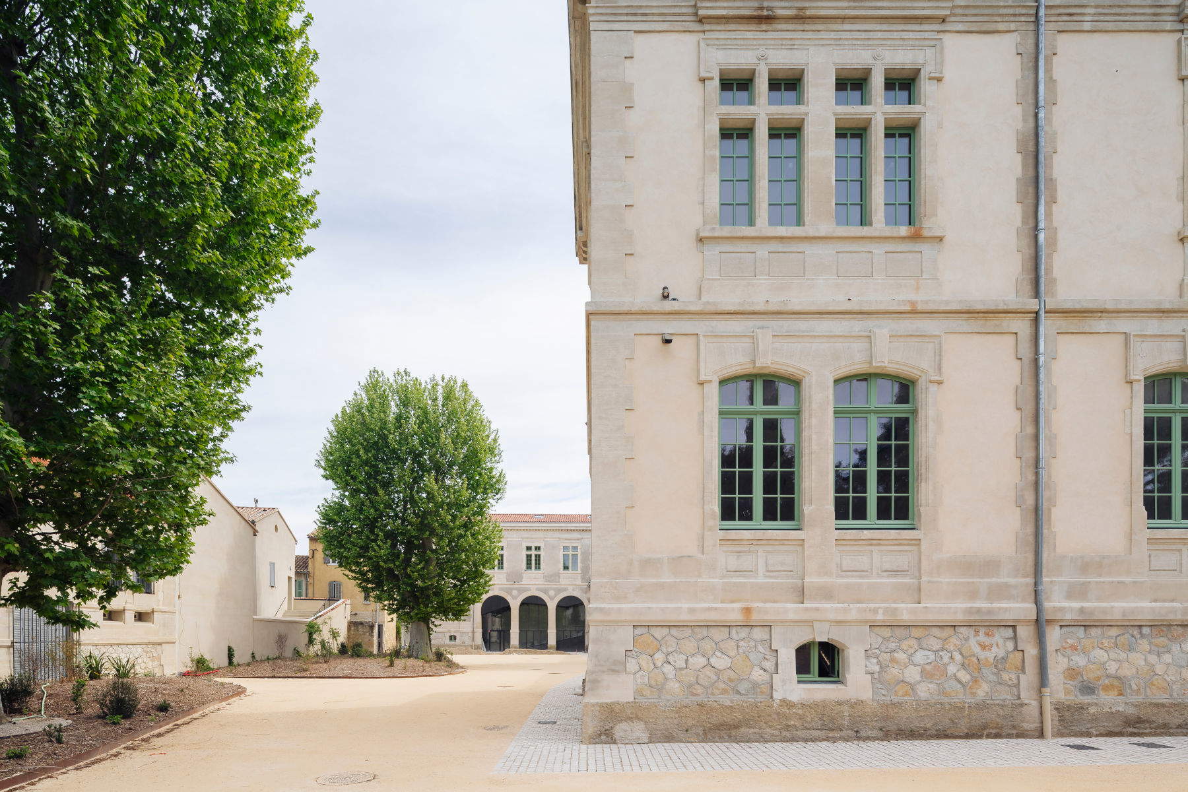
Construction started in January 2022 and required major environmental remediation, including asbestos removal, soil decontamination, and adaptation to accessibility and energy sustainability standards. Window frames were replaced, external sunscreens were introduced, and plumbing, electrical, and thermal systems were redone. Energy supply is based on geothermal sources, and LED lighting provides efficiency and savings. Centralized management of the facilities also enables optimized control of consumption. As for materials, they were chosen according to criteria of environmental compatibility and reversibility. The floors and structures are made of concrete, the staircase and auditorium inserts of stainless steel and glass, and certified wood was used for the interior finishes. The exterior wooden window and door frames were partly restored and partly replaced with new frames, also made of wood, respecting the historic value of the building. All metal elements were treated with galvanization or metallization to improve their durability and reduce the need for maintenance. In total, Villa Créative offers a 230-square-meter pavilion for research and innovation, a 150-square-meter administrative pavilion, four art spaces for exhibitions, an 80-seat auditorium, an audiovisual studio, 800 square meters of office space, and 3,000 square meters of green area. There is also a restaurant with a terrace for both internal users and the external public.
Villa Créative was born from a design interpretation that sought to integrate contemporary needs with the building’s historical legacy. According to Alfonso Femia, the main objective was to create a welcoming and porous environment, where the relationship between academy and citizenship is strengthened through spaces designed for meeting and discussion. The overall vision of the project tends to reconcile innovation and memory, functionality and heritage. The project is designed to extend over time the spirit of the Ateliers de la Pensée, integrating them into a structure open to experimentation, production and dissemination of knowledge. A space that restores centrality to education and research in an inclusive and interactive perspective.
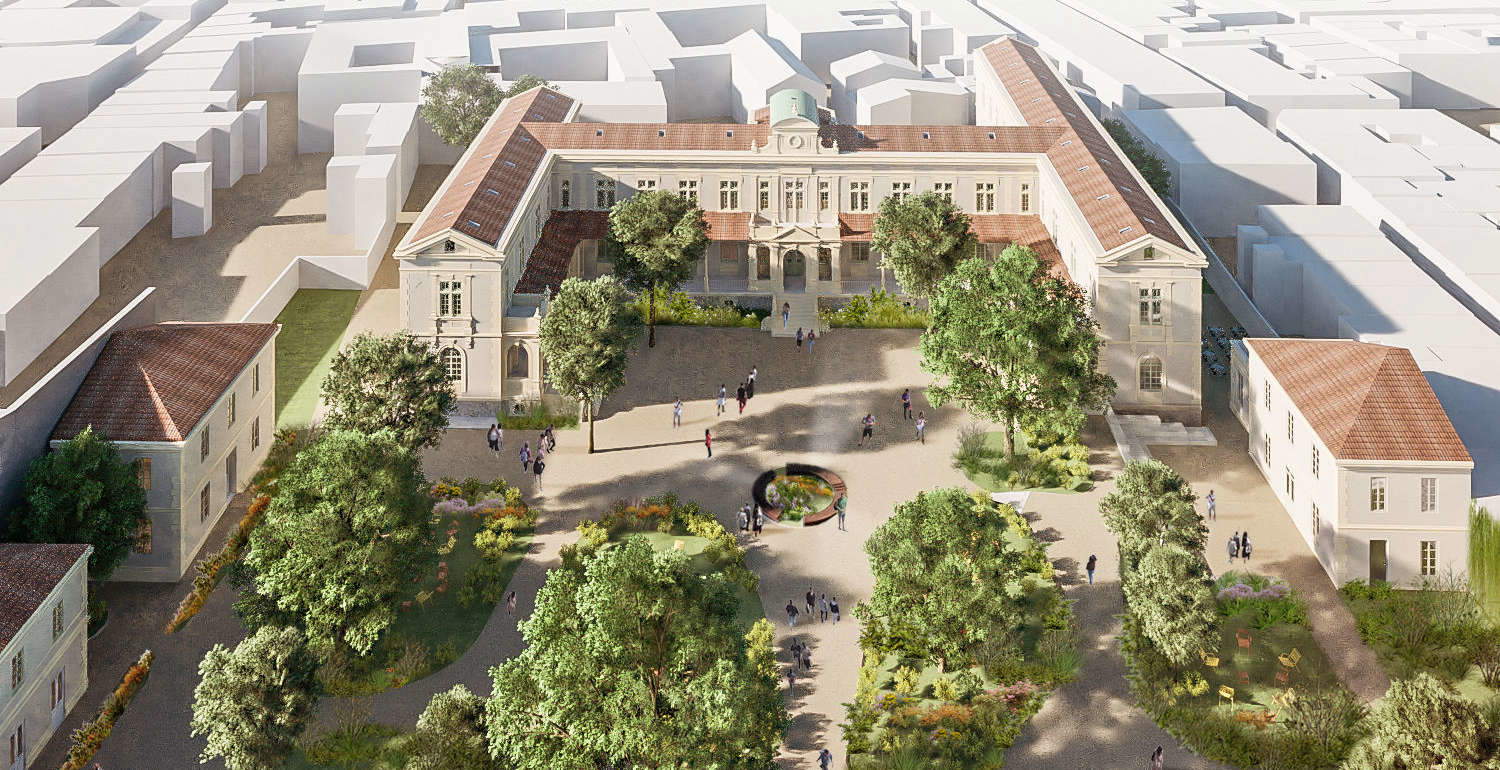 |
| Villa Créative, a center for research, training and innovation, opens in Avignon |
Warning: the translation into English of the original Italian article was created using automatic tools. We undertake to review all articles, but we do not guarantee the total absence of inaccuracies in the translation due to the program. You can find the original by clicking on the ITA button. If you find any mistake,please contact us.