An ambitious project in Livorno aims to restore the Fortezza Vecchia to its original appearance, turning it back into an island and upgrading the port area in front of it. A €3.3 million public tender has been published on Start, the Telematic Regional Purchasing System of Tuscany, to start the redevelopment work. The bidding process is being managed by Porto Immobiliare S.r.l., a public company with the Port System Authority of the Northern Tyrrhenian Sea holding 72 percent of the shares and the Maremma and Tyrrhenian Chamber of Commerce as another partner. Until Aug. 27, interested operators will be able to send in their expression of interest, after which at least 10 will be selected to move on to the next stage of the procedure. The winning firm is expected to be identified by October and will have 18 months to complete the work. This intervention marks a crucial step in the enhancement of one of the oldest and most significant symbols of the Labronian city, as it will reconnect the Old Fortress to its historical identity and integrate it with modern needs for public and tourist use.
The heart of the initiative, called “Fortress Park,” lies in the recovery and redevelopment of the areas adjacent to the north side of the Old Fortress, with the primary objective of restoring its original characteristics of separation from the surrounding urban fabric. At the same time, the project is designed to connect the Fortress to the city in an easier, safer and more attractive way, facilitating access for tourists and creating an effective connection between the passenger terminal of the Port of Livorno and the historic Venice district. Specific goals include making the currently unused north apron productive for the tourist-accommodation system that gravitates around the Cruise Terminal area and adjacent embarkation yards. In addition, the project also aims to improve the experience of passengers waiting for ferries: there will be a refreshment area and an information point in an architecturally and attractively valuable setting. The project is also aimed at strengthening the link between the Port and the city and enhancing the ditch circuit.
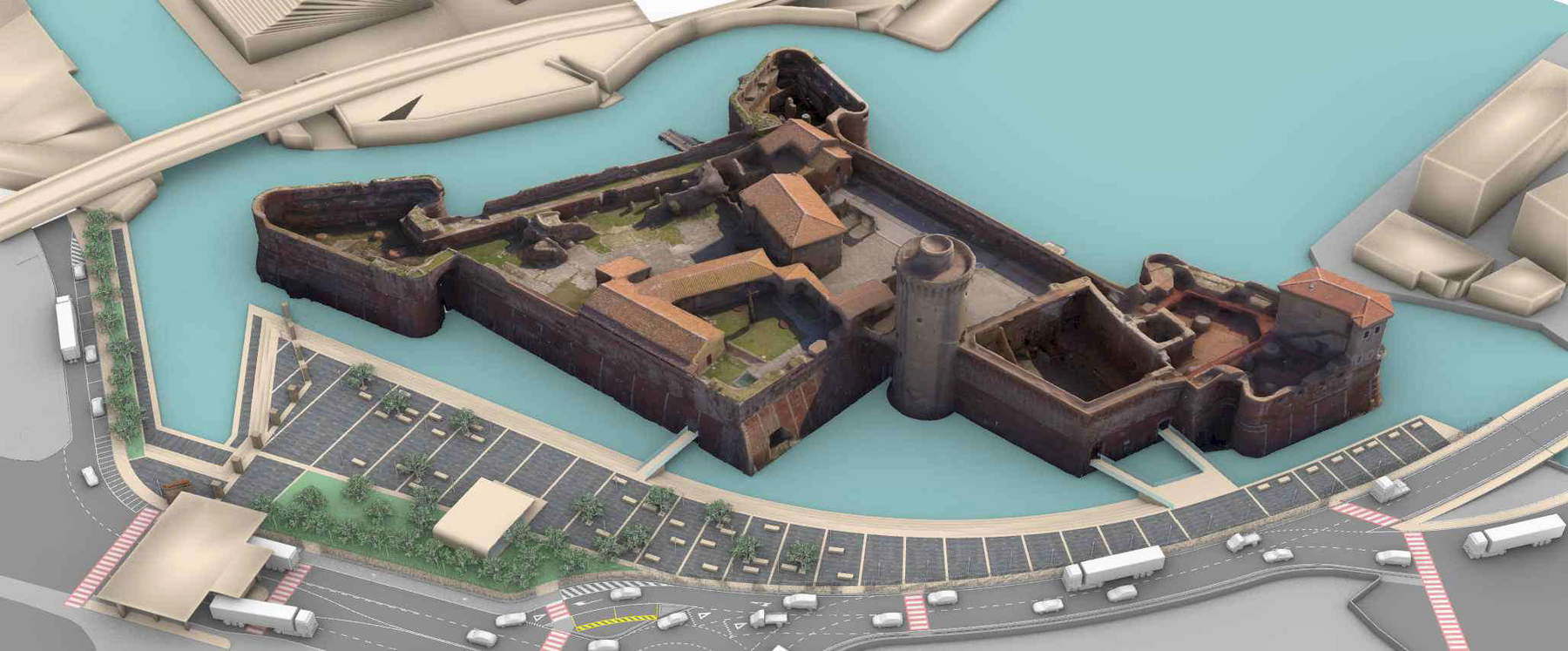
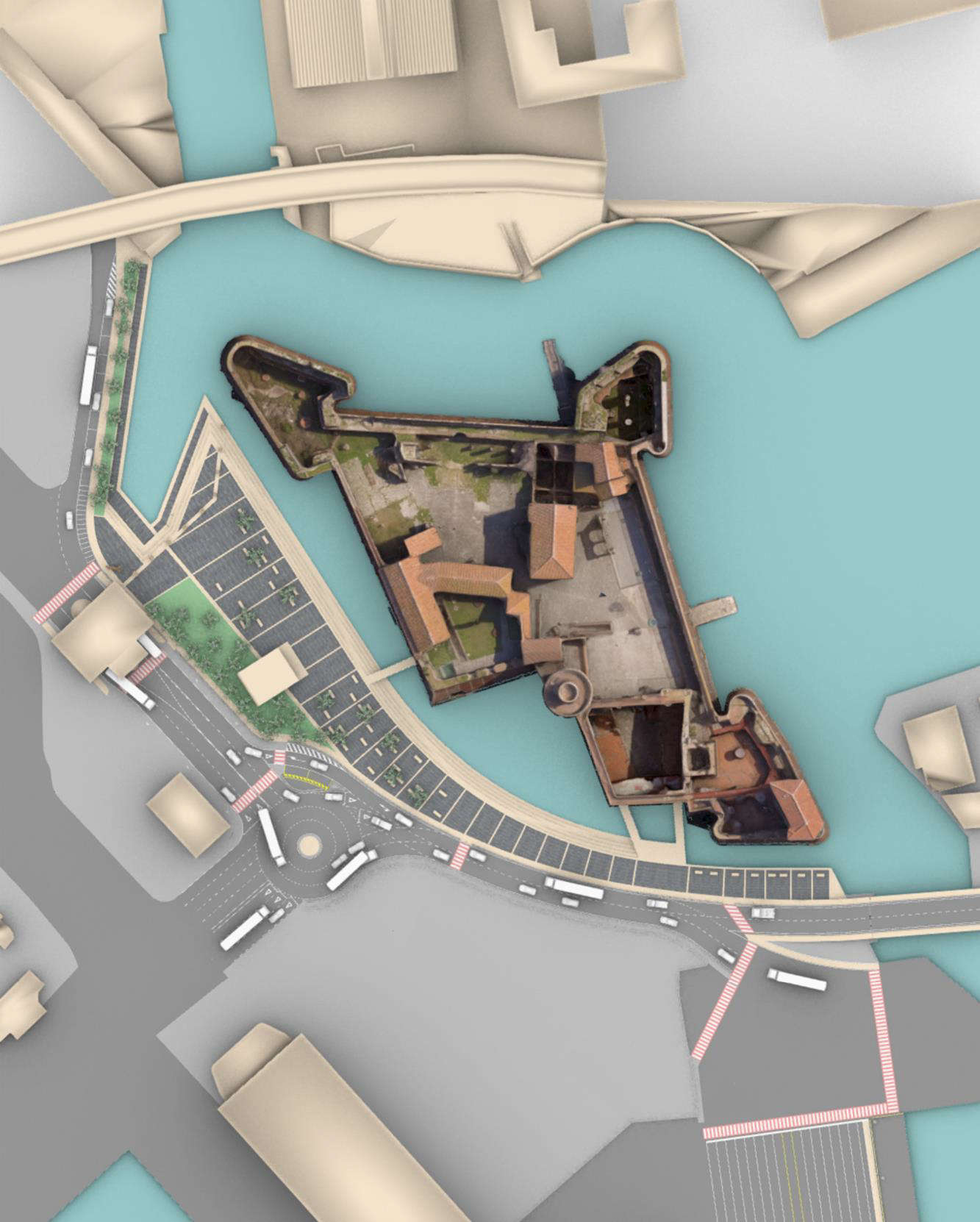
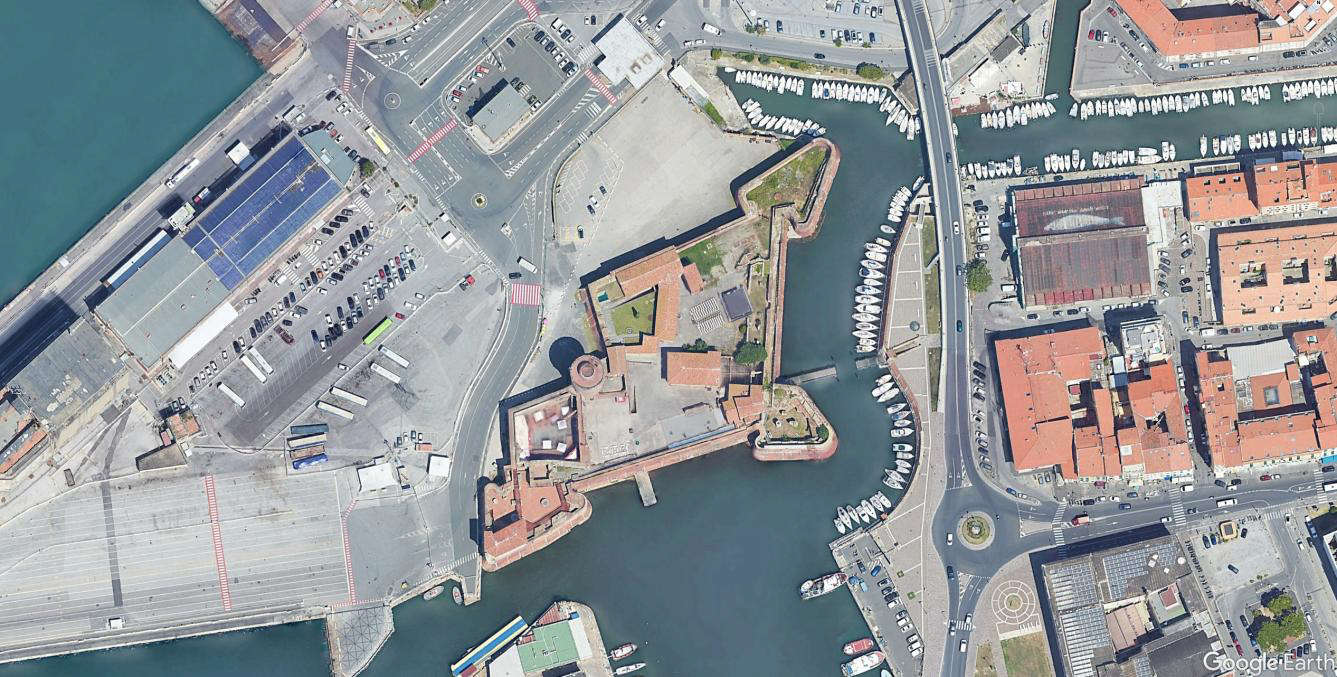
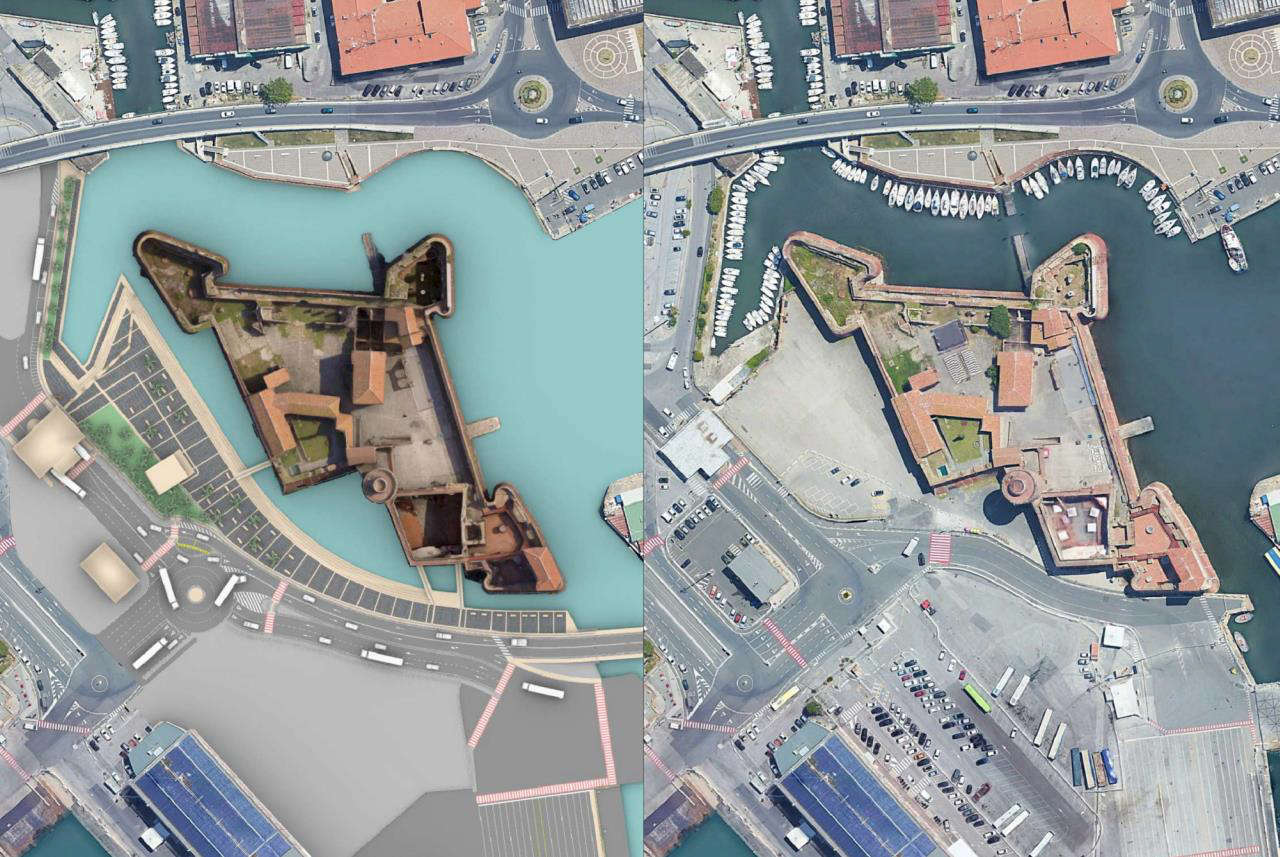
The Fortezza Vecchia, originally created as a defensive complex entirely surrounded by water and without access from the sea, has undergone profound transformations over the centuries that have altered its initial layout. It is part of the Medici Port and the first nucleus dates back to the Middle Ages, and further expansions came when Livorno came under the control of Pisa in the 14th century. However, it was not until the 16th century, when Livorno became Medici, that the fortress was restructured until it assumed its current layout, with the 1519 design by Antonio da Sangallo the Elder that turned it into a stronghold on the sea.The work was completed in 1534, but the fortress was further expanded, partly because it was also to serve as a grand ducal residence when the Grand Duke of Tuscany stayed in the city. The first significant alterations to the original aquatics date back to the early seventeenth century, with the gradual formation of a sandy sediment on the northern bastion, the Bastione della Capitana, due to the expansion of the medieval village and the construction of the new port. During the seventeenth century, this sedimentary formation consolidated, creating an unintentional land connection between the rampart and the new expansion area of the city. The need for more port space to shelter goods led to the stabilization of this fill, interrupting the continuity of the body of water around the Fortress as early as the late seventeenth century. Subsequently, there was a gradual urbanization of this settled volume, with the erection of buildings used for commercial storage. Despite proposals made in the eighteenth century to restore the aquatics, these remained on paper, as the drive for economic development of the port area prevailed over the need to maintain the natural military fortification of the work. The second half of the eighteenth century saw the final structuring of the settled area between the Capitana and Santa Trinita, transformed into a true square for the storage of marbles and artillery, known from documents as the “Piazza d’Arme dove sono i marmi.”
With the nineteenth century, the process of progressive resecuration of the water space surrounding the Fortress was consolidated, given also the increasing renunciation of its historical defensive function in favor of the commercial and operational development of the Port. The construction of the new curvilinear seawall and the Maritime Station in the mid-nineteenth century, together with the construction of new docks, resulted in a further distancing of the Fortress from the coastline and a gradual silting up of the marine space in front of it, which eventually lapped the entire northwestern front as far as the Canaviglia Bastion. This process accelerated in the second half of the century, aided by Livorno’s abandonment as a free port and intense industrial development. The complete silting up of the waterfront side and the construction of the Punto Franco quay, home to numerous industrial storage buildings, permanently transformed the Fortress into a kind of urban appendage, which made it lose all strategic-military function altogether. Throughout the twentieth century, this configuration remained virtually unchanged. World War II bombings caused extensive damage to the area, destroying the buildings on the forecourts, but after the war the area returned to productive buildings. It was not until the 1990s, following the application of the architectural-landscape constraint imposed on the work since 1939, that these structures were completely demolished, leaving the area of the forecourts facing the sea in the arrangement it still retains today.
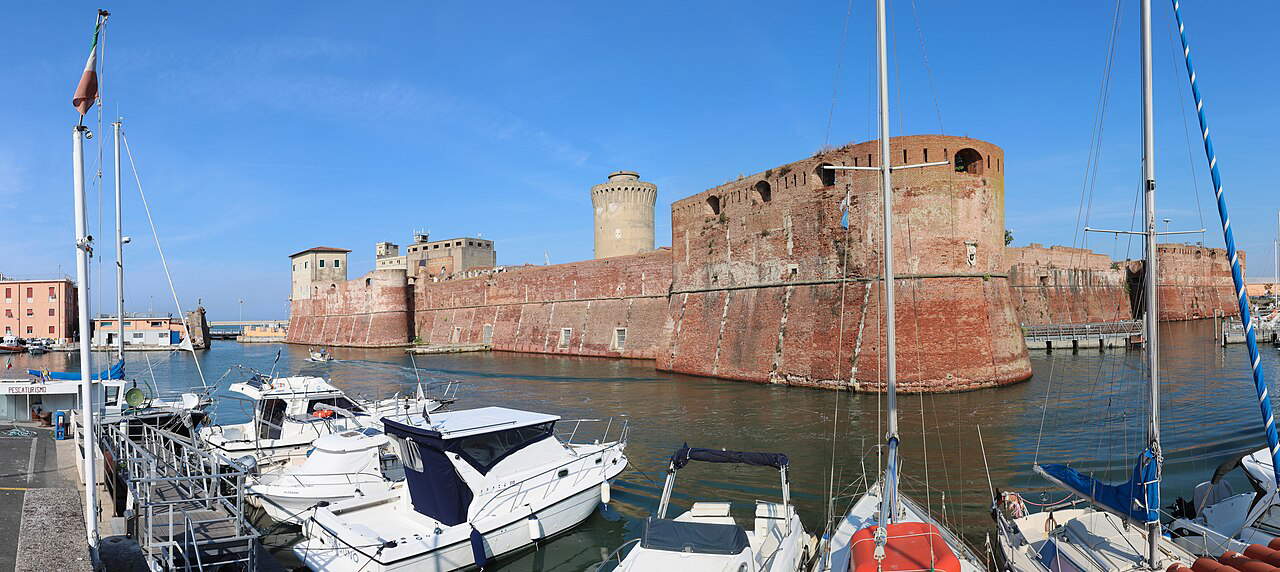
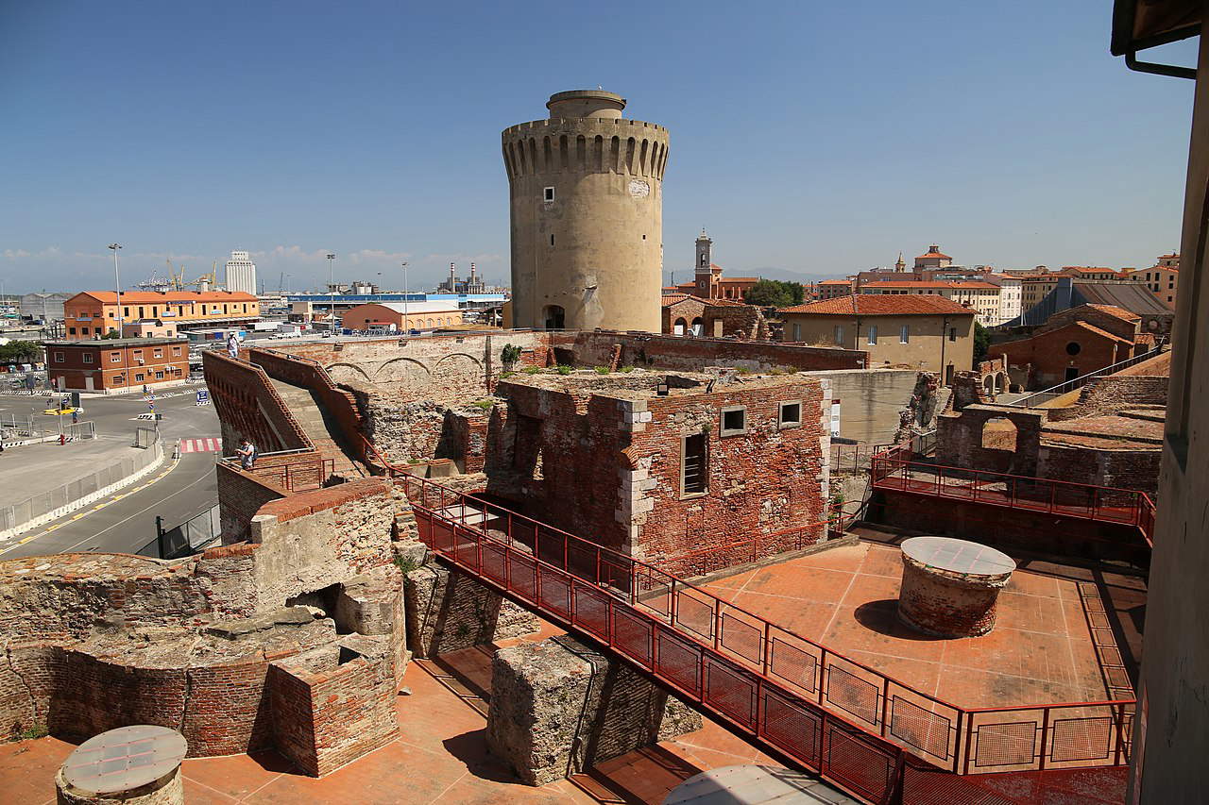
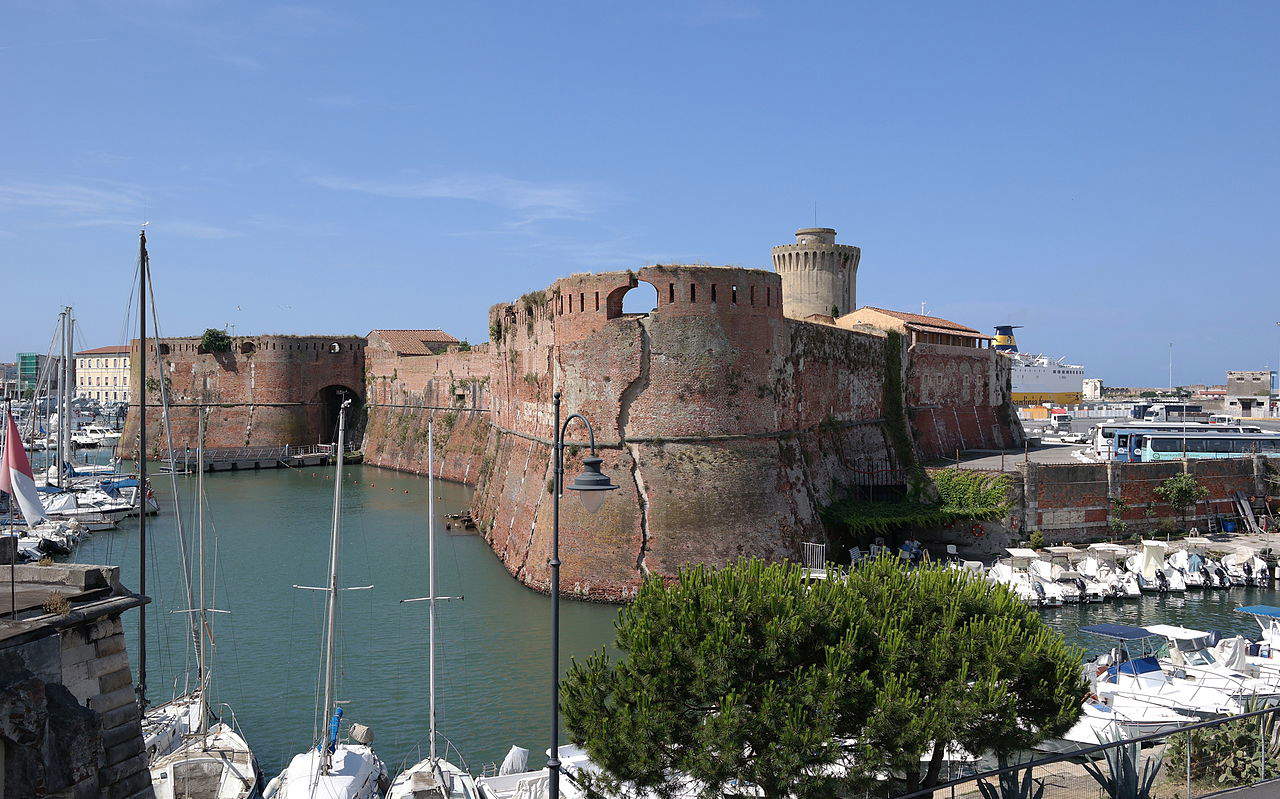
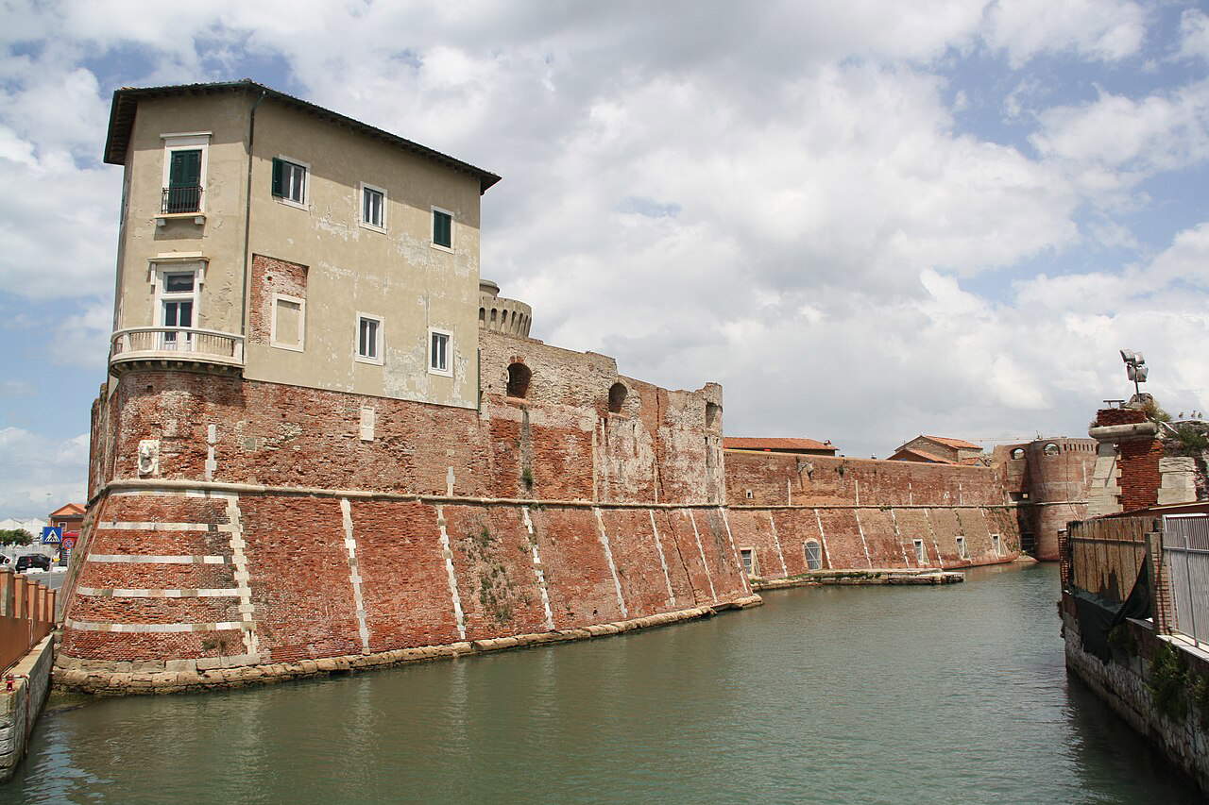
The redevelopment project includes a series of interventions aimed at reversing this historical trend. To enable the port area’s logistical, transportation and commercial functions to be kept in operation, the project to restore the aquatics of the Old Fortress has been divided into two executive macro-phases, or “Lots.” Lot 1, with a total area of 4,970 square meters, encompasses the northern area of the new Fortress Park, extending from the right edge of the road bordering the Santa Trinita parking lot to the Mastio di Matilde. This lot includes the construction of the information center and refreshment room, which should allow for a quick return on investment. The expected duration of the work on Lot 1 is 18 months. Lot 2, measuring 5,515 square meters, will extend from Matilda’s Keep to the Bastion of Canaviglia to the south, with an estimated duration of 12 months.
The pivotal element is the construction of a new sea channel that will communicate with the water mirrors located north of the Bastion of the Capitana and south of the Bastion of the Canaviglia, re-establishing the original configuration of the Fortress entirely surrounded by the sea. It is planned to reshape the northern dock and move the recreational boats currently parked there. A new walkway will be built over the northern dock, creating an exclusive pedestrian route along the quay of the new Piazza. A new sea stairway will be built along the edge of the new channel perimeter to the Fortress.
To provide access to the Fortezza from the mainland, three metal-framed walkways with thin decking and glass parapets will be built at the three main current entrances: the Galleria della Capitana, the Quadratura dei Pisani, and the Galleria della Canaviglia. The entire area of the new urban park, including the quays and steps to the sea, will be fully accessible to people with disabilities, with paths also dedicated to the visually impaired. The paving will be made of porphyry slabs with travertine strips, recalling elements already present on the shore bank of the Scalo Regio, and will incorporate travertine benches placed in the shade of the new trees. Parking areas currently on the project area will be eliminated in favor of a large green area, which will act as a filter from traffic entering and leaving the nearby Varco Fortezza. The planned new trees will be mainly tamarisk, salt-tolerant plants that have been typical of the Livorno waterfront since the 19th century and can provide shade without obstructing the view of the monument. The number of trees will be increased during the construction phase, on the recommendation of the Superintendence, to strengthen the shaded areas. Along the area of the pedestrian entrance from the city, on the side of the Bastione della Capitana, the historicized sign ofthe wall that bordered the demolished twentieth-century volumes will be maintained on the ground, preserving its stone columns to ensure full visual permeability of the Park from the city. A strip of the Lorraine customs wall, present on the same alignment toward the Varco Fortezza, will be restored and enhanced. For security reasons, the Park will be separated from the port roads by a thin steel fence.
Centrally, in the northern portion of the Square, a new building is planned for tourist and recreational use, designed to serve as an information center and refreshment venue. The structure will feature a steel frame, with a patio and wooden roof enclosing a box that is fully glazed on three sides. There will also be outdoor tables on the pavement in front. This new center is strategically located along the route that users of the Piazza will take to access the walkways of the Fortress, and set back from the steps so as not to obstruct the view of the monument from the Piazza. Its implementation, although not included in the initial contract for Lot 1 of the project, may be introduced as a variant during construction. The lighting of the entire Fortress Park area will be taken care of with an overall lighting design that includes the use of pole-mounted light points, recessed LED strips on the risers of the steps facing the canal, ground-grazing light fixtures on the access walkways, and underwater adjustable spotlights along the entire perimeter of the Fortress, including the sides facing the city and the Old Dock, to enhance the perimeter walls and the Bastions from below.
A distinctive and deeply symbolic element of the project is the art installation called The 4 Freed Moors. This proposal involves the placement of four bronze statues, similar in shape and size to the celebrated bronze sculptures on the monument of the Four Moors, a symbol of the city, consisting of the white marble statue of Grand Duke Ferdinand I de’ Medici by Giovanni Bandini (Florence, c. 1540 - 1599) and the four bronze figures of chained Moors, made by Pietro Tacca (Carrara, 1577 - Florence, 1640) between 1623 and 1626, taking as his model slaves segregated in the Bagno dei Forzati. The aesthetic power and realism of the twisting bodies, with tense and suffering faces, convey the prostration of imprisonment. From this suggestion comes the idea of ideally “freeing” these Moors after nearly four hundred years of chains, placing them in the new spaces of the urban park in finally relaxed and serene positions. The new sculptures, again in bronze and with the same majestic proportions, will be immersed among the people, representing Livorno as a crossroads of cultures and ethnicities. One imagines figures such as Ali Melioco sitting on the steps with outstretched arms, Morgiano immersed in the body of water with a proud gaze turned to the sky, and the African and Ali Salettino resting on the promenades or about to dive into the waters finally returned to the Old Fortress. This art installation is also not included in the initial tender for Lot 1, but may be introduced later as a variant.
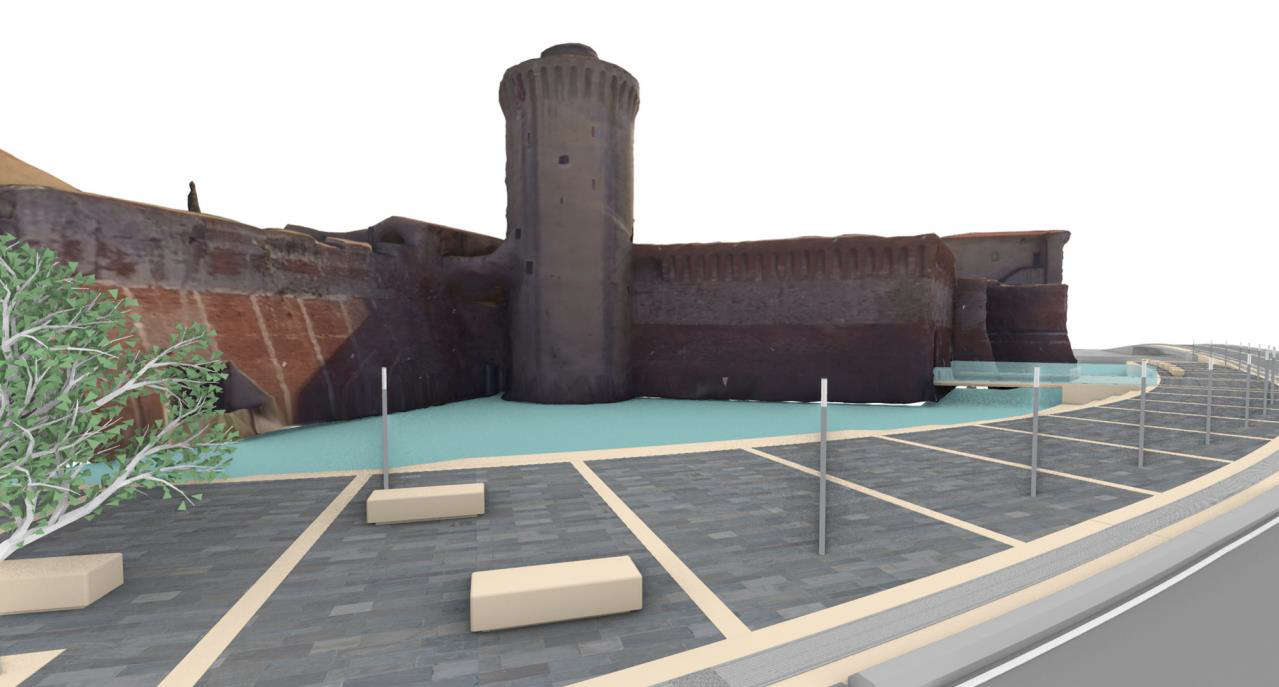
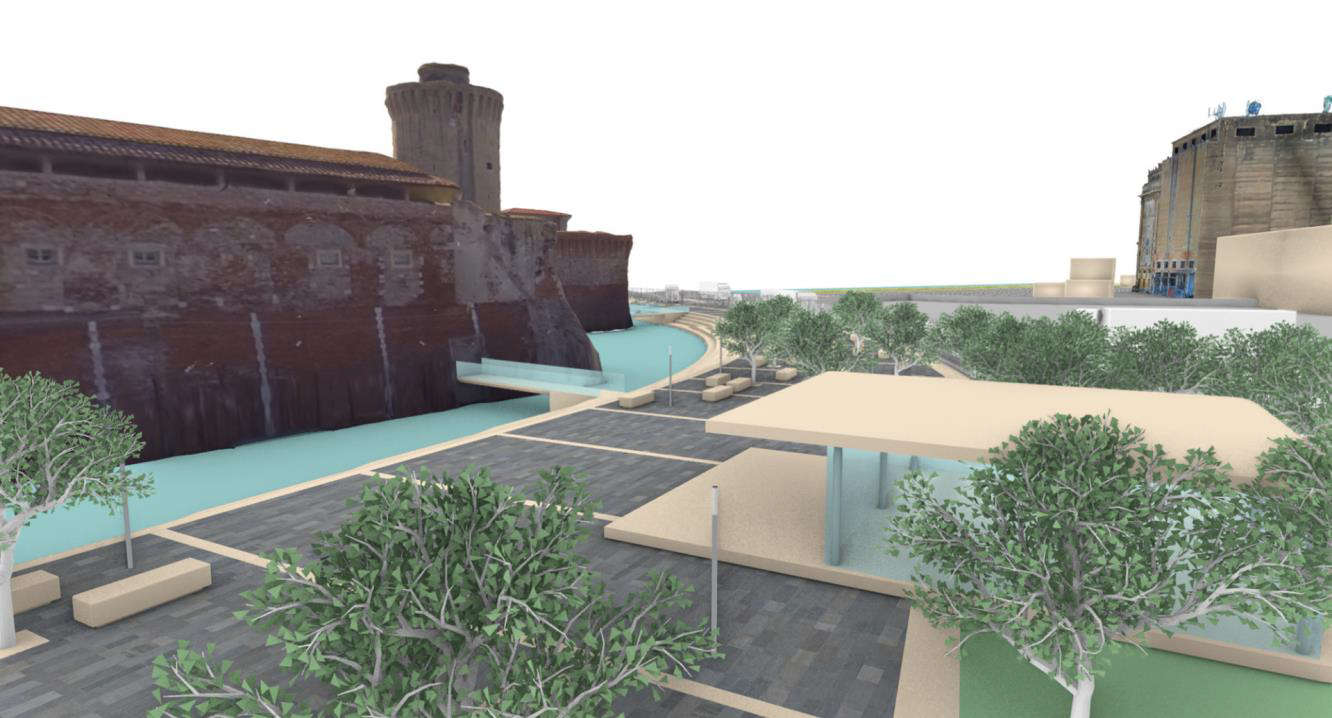
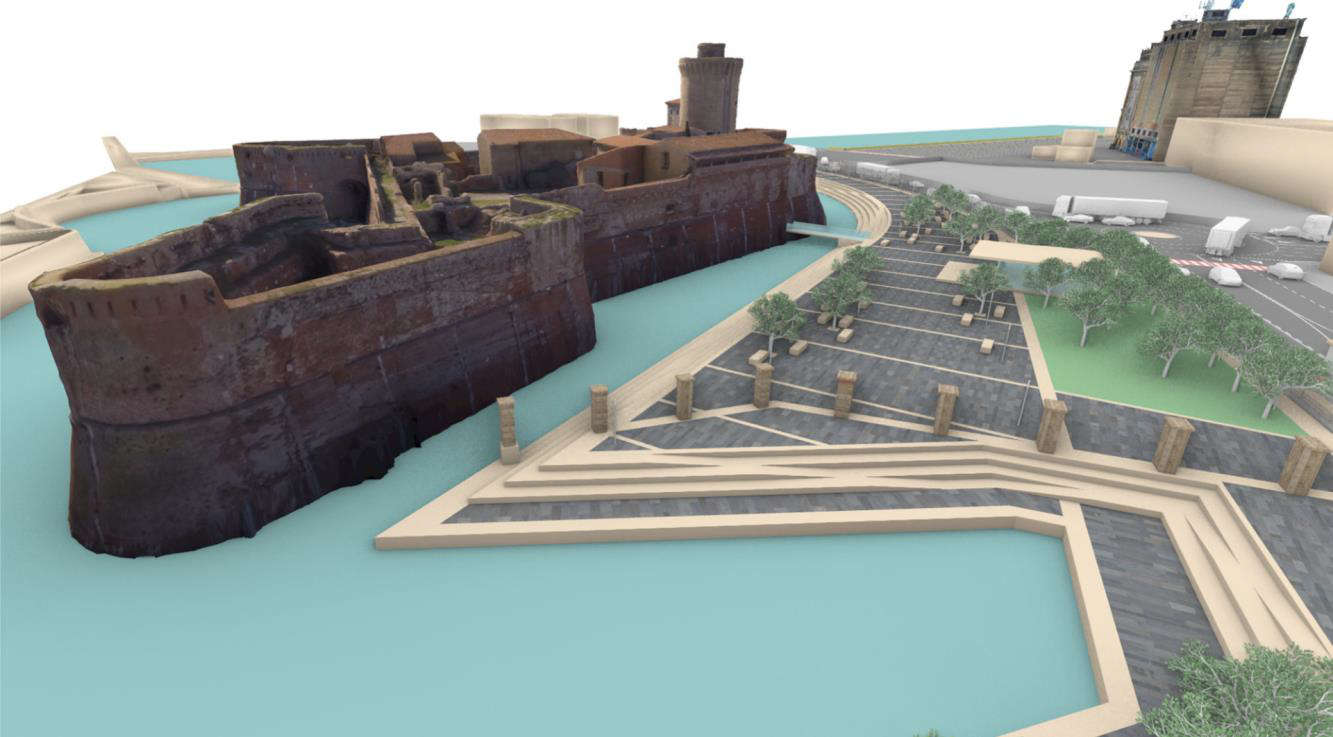
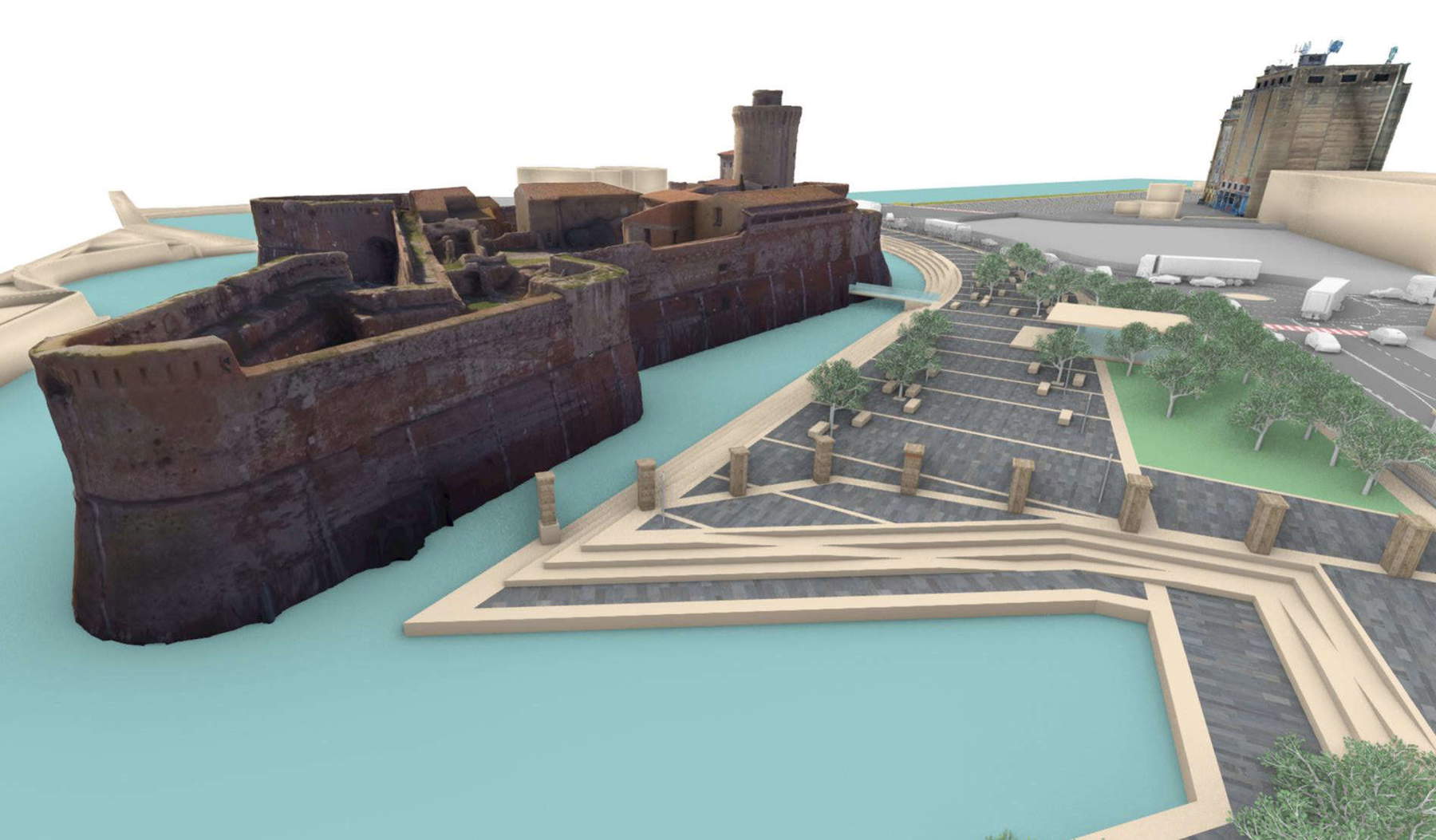
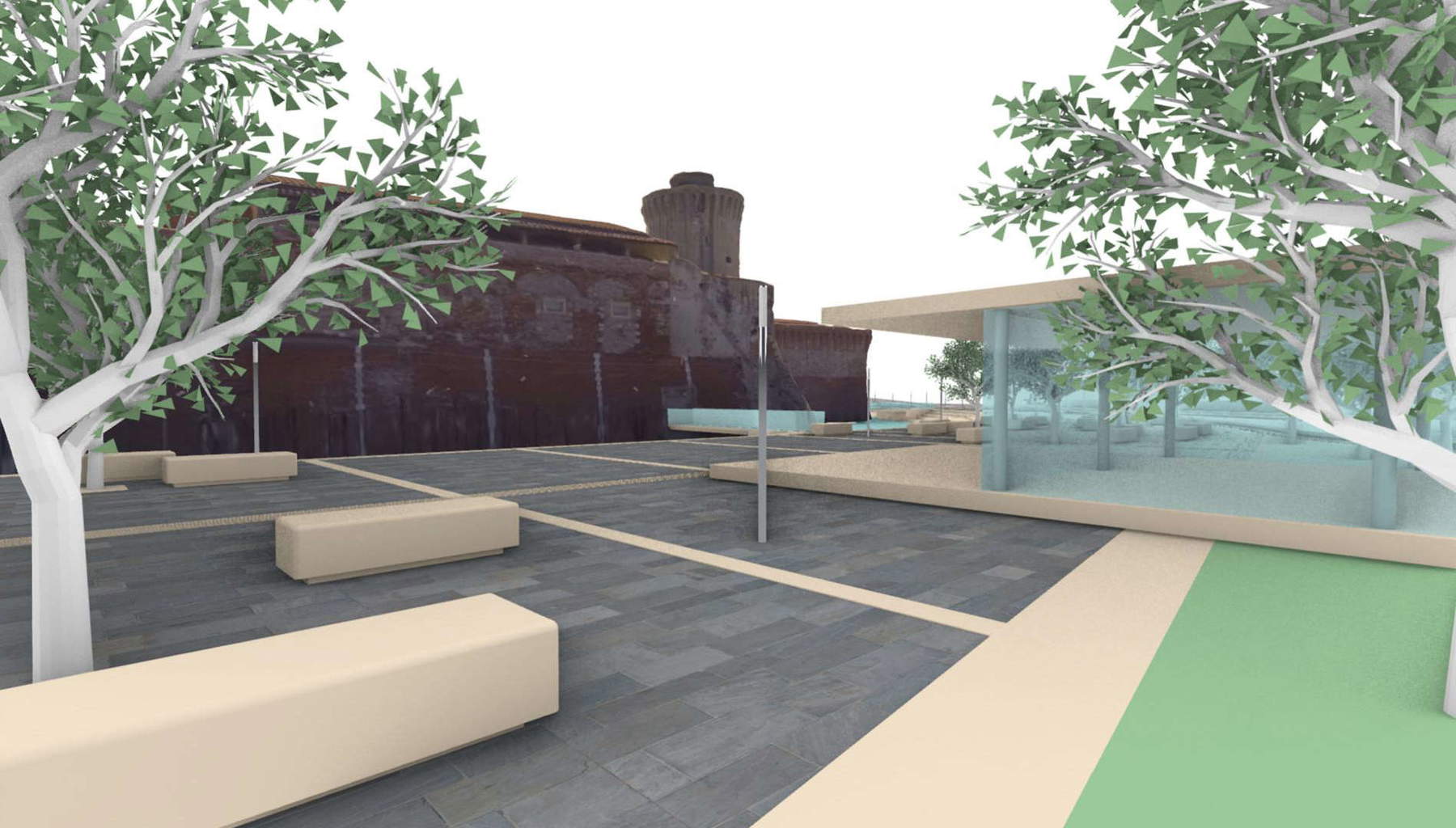
From the point of view of the stability and safety of the monumental asset, the project was supported by an extensive series of geotechnical and geological investigations, which allowed for the precise reconstruction of the state of the underground portions of the Old Fortress and the fill soils. The analyses included continuous core drilling, seismic prospecting, geoelectric investigations, and perimeter assays by excavation. The investigations confirmed that the Fortress is founded at a considerable depth of not less than -2.00/-2.50 meters from the current ground level, which translates to an elevation of not less than -3.00/-3.50 meters from the future level of the Square envisioned by the project. The new perimeter sea channel, with a bottom of about -80 cm above the mean sea level, was designed so as not to undermine the foundation footing in any way, maintaining a safety margin of about half a meter above the minimum depth of the existing masonry set. The investigations also found that the backfill material in the embankment has poor mechanical properties and is not a significant safeguard against masonry overturning, so its removal does not compromise the structural stability of the monument. Particularly interesting was the discovery of wooden foundation piles in the essays conducted in the northern part of the esplanade, historically used to compensate for the lower bearing capacity of the sandy layers in that area. A comforting finding is the excellent surface condition of the historical masonry currently buried, which is even better preserved than the exposed masonry. However, despite the reassurances on stability, given the presence of cracks in some parts of the Fortress, for example, in the Capitana gallery, a real-time monitoring plan of the asset will be implemented for the duration of the works, as a precautionary measure.
By restoring the ancient aquatics of the Fortress and transforming the surrounding area into an accessible and evocative urban park, Livorno aims not only to recover a fundamental piece of its identity, but also to create a new attraction pole that integrates history, culture and port functionality into a single design.
 |
| Livorno, the Old Fortress will become an island again. Project kicks off |
Warning: the translation into English of the original Italian article was created using automatic tools. We undertake to review all articles, but we do not guarantee the total absence of inaccuracies in the translation due to the program. You can find the original by clicking on the ITA button. If you find any mistake,please contact us.