At the Siena National Picture Gallery, work has begun on energy efficiency and the removal of architectural barriers that will last until June 2026, an opportunity, along with the movement of works, to rethink the museum’s new layout in order to bring it up to modern and international standards and make it more accessible. A change that comes nearly a century after its inception. The refitting project has been entrusted to Guicciardini & Magni Architetti of Florence. We spoke with architect Marco Magni to let him tell us about the main criteria that guided the design choices and how the Sienese museum will be renovated and more accessible to all. The interview is by Ilaria Baratta.
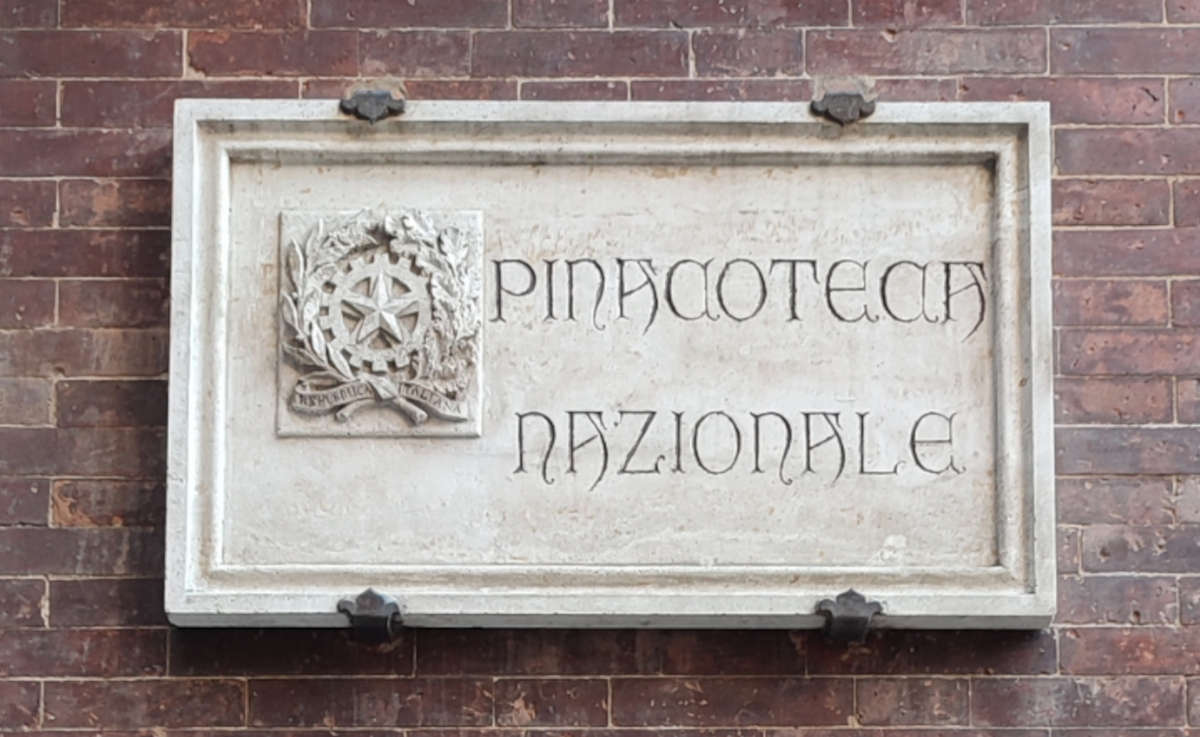
IB. What were the main criteria that guided the new design of the Pinacoteca’s refurbishment?
MM. In our museum projects, we never deny the existing architecture, but by our own means-architecture, restoration, museographic layout-we try to enhance the works in their setting. We are very careful to develop a narrative rhythm that helps the progression of the visit. We have to think that museums change and with them the visitors and even the works change. Today’s museums are spaces for learning, but also for processing, interaction, and sociability, and for that they need new air, respecting and understanding their history and the history of the collections they display. Certainly, our redevelopment project for the Siena National Picture Gallery is based on the recognition of the value of the historic architecture of the building that houses it, the main home of the Pannocchieschi family before it was merged in the early 20th century with Palazzo Buonsignori and became, in 1929, the home of the Siena National Picture Gallery. In today’s museums, the reception area constitutes a fundamental space for establishing a relationship of cultural exchange with the visitor. The reception area represents the beginning and closing moments of the visiting experience and contains elements of information, orientation, and comfort. The Pinacoteca’s new ticket office will be located next to the entrance, leaving the space it currently occupies free to carve out a new bookshop. The project includes the inclusion of some concentric seating around the well in the covered courtyard to make this place become not only for transit but also for permanence and contemplation. From this space there is access to the new venue for temporary exhibitions, which is now placed on the ground floor. The exhibition rooms will be completely renovated. Their current uniformity, lacking historical connotations, results in an overly homogeneous reading of the collection. The walls are also contaminated by the presence of plant passages such as gutters and pipes. Since we could not eliminate them, nor conceal them under trace, we thought of creating new light exhibition walls to cover them from view.
How will you manage to combine respect for the chronology of the works with an adaptation of the museum to modern and international standards?
The plan is that while the original walls that remain in view will remain colored white, the new exhibition walls will be colored according to the section they belong to. We will have as many colors as there are sections in the museum: 13th century, 14th century, Late Gothic, 15th century, 16th century, and 17th century. The color of the exhibition walls constitutes a recurring theme in ancient art museums. In our case, the choice of colors refers to the period when the works were created, but more importantly to the exhibits themselves, from whose color repertoire the colors we have proposed are drawn. The new colors connect with the materials of the architecture: the new light wood floors, and the pre-existing dark wood and plaster ceilings.
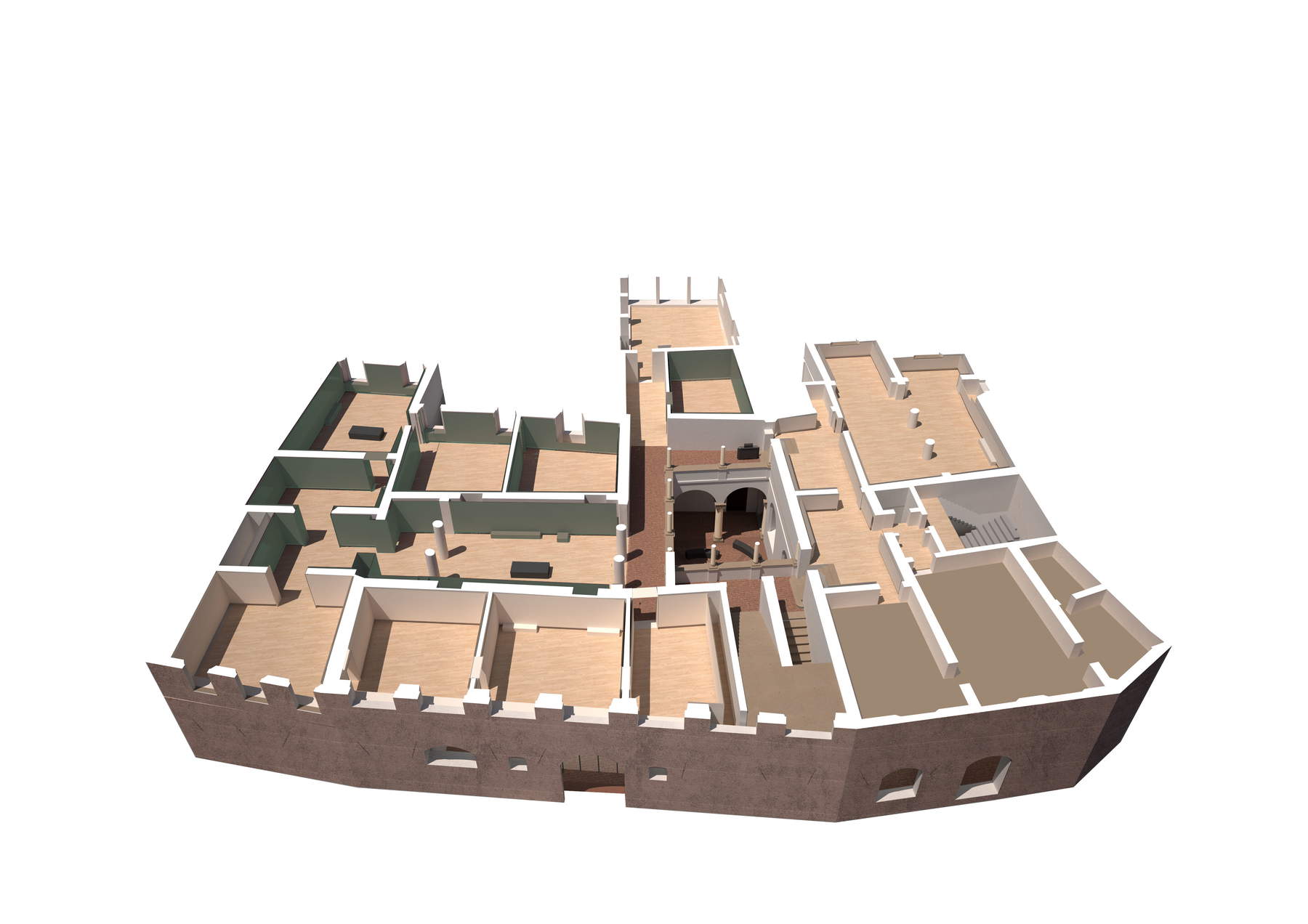
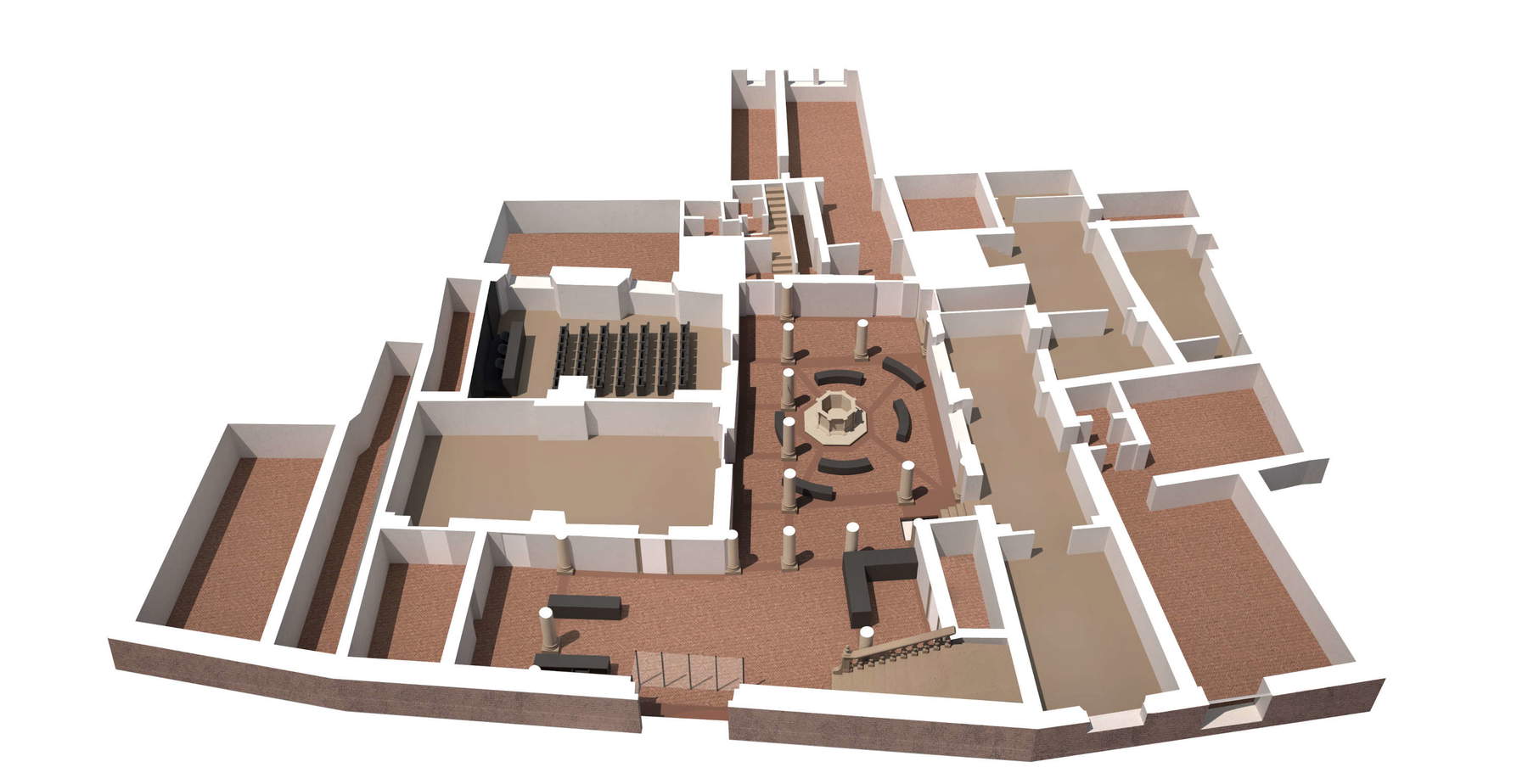
What criteria guided the design choices with respect to the “sedimentation of exhibition styles” that has stratified over the years?
The Picture Gallery is undergoing a comprehensive redevelopment, desired by director Axel Hémery, both in terms of arrangement and exhibition design. The project is based on respect for the historical architecture and the preservation of some of the fine arrangements made in the 1990s by architects Nepi and Terrosi, but the majority of the rooms are devoid of any design sign, partly because of the type of works on display, almost exclusively paintings. That is why we took bold action.
What specific solutions will you adopt to make the Pinacoteca more accessible to all audiences?
The interventions proposed in the project for the redevelopment of the Art Gallery are designed so that all rooms are accessible. It is necessary to overcome the psychological limitation that contrasts exhibition parts and rest areas: the whole building will be offered as a large reception area, equipped with high comfort at the level of cultural suggestions as well as relaxation. Comfort is achieved through the integration of various design-related actions, and among them the search for an optimal visual relationship at the level of natural and artificial lighting, but also the variety of the route and the alternation of different situations such as to renew the visitor’s attention as the visit proceeds. In addition to this, specific tactile and visual aids will be introduced for better understanding of the works by all.
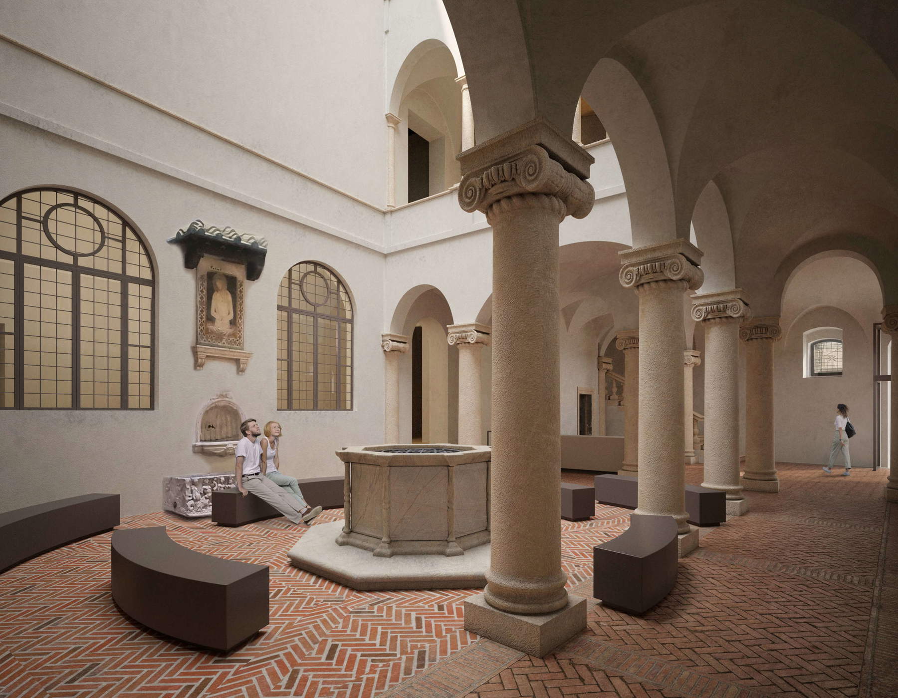
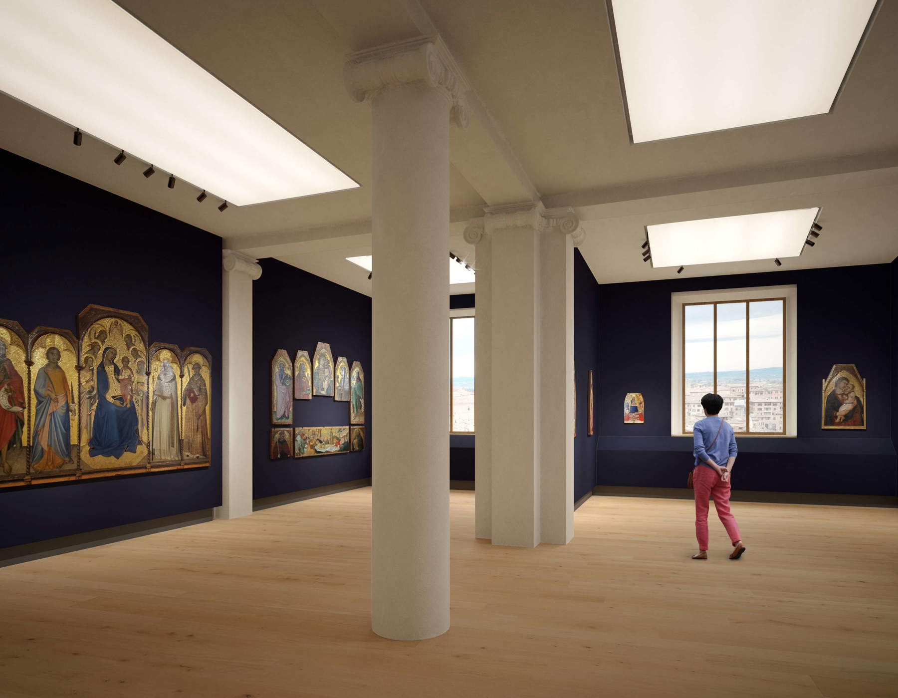
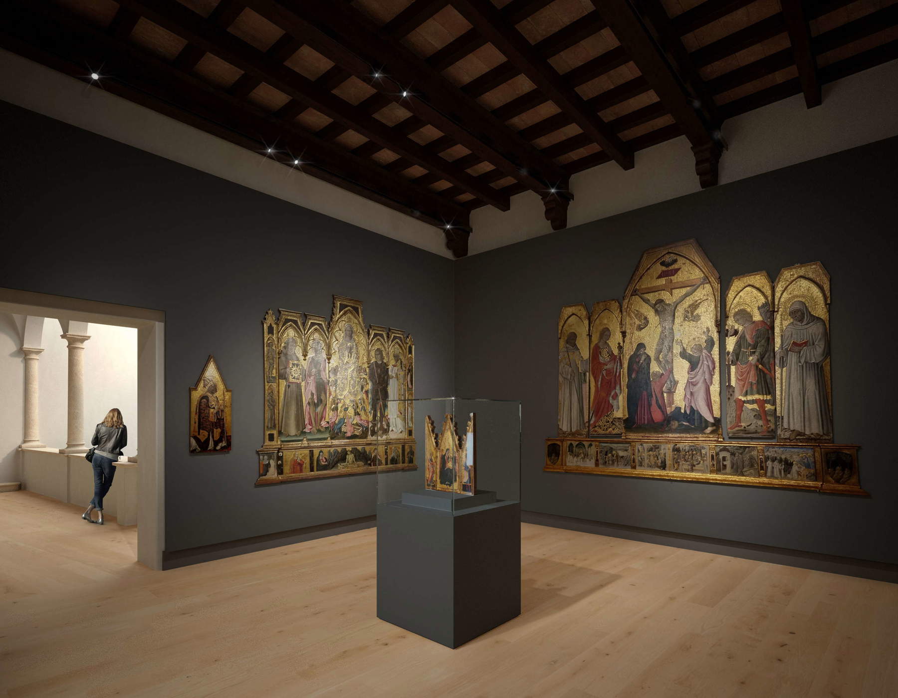
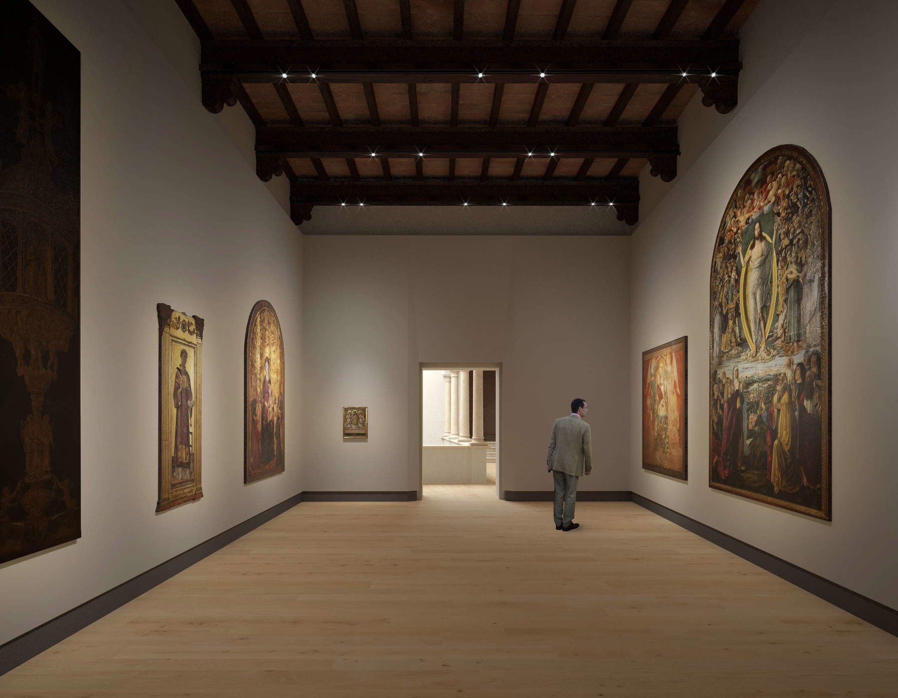
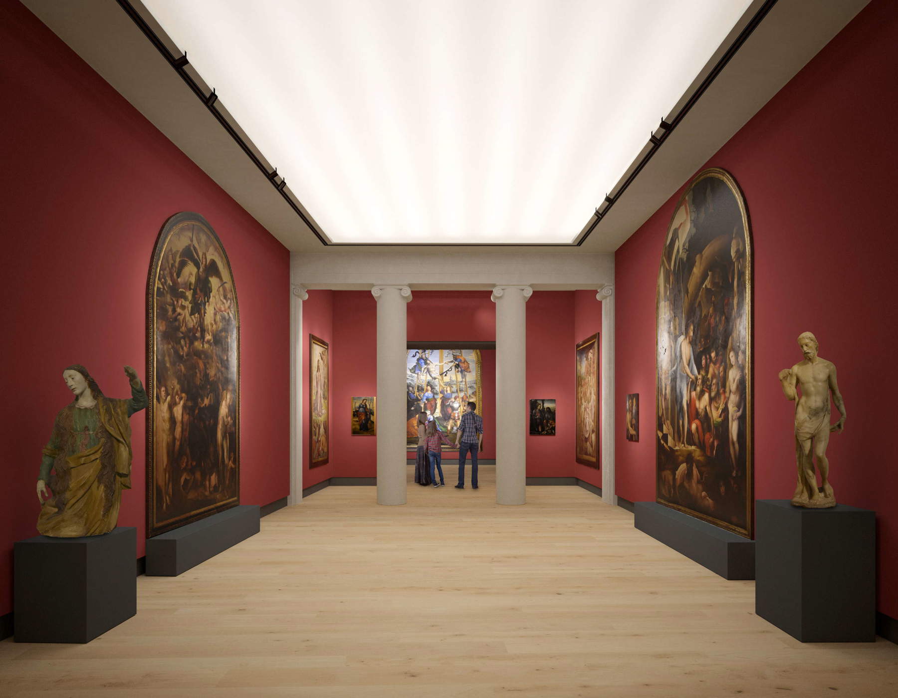
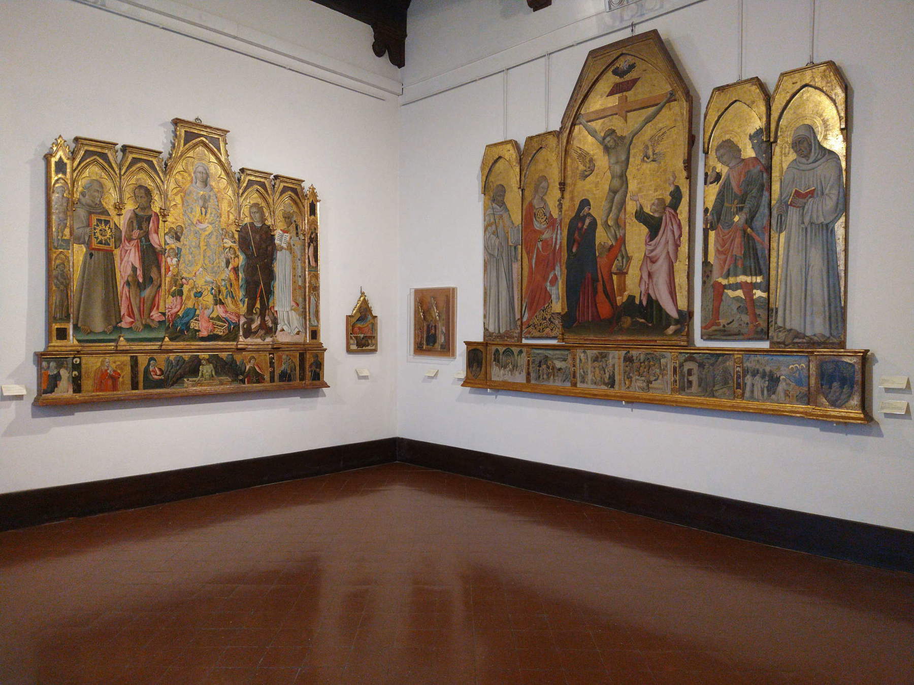

Are innovative elements planned in the layout?
The innovative element is the integration of the new air conditioning systems, in accordance with the existing architecture. The lighting apparatus, designed by Fulvio Baldeschi, Light Company, has been completely rethought and proposes a certainly innovative reading of the extraordinary works on display. The different solutions proposed for the lighting of the halls are grouped into three types: for the larger rooms we proposed a lighting system characterized by a central diffusing surface that creates a zenithal ambient light, flanked by a perimeter track with spotlights that punctually illuminate the works; for the rooms with wooden ceilings, mostly located on the second floor, the lighting was has been realized with tracks and spotlights running parallel to the beams; in all other rooms, characterized by flat plastered ceilings, we have included a plasterboard false ceiling, slightly detached from the wall panels, which is distinguished by a curved perimeter profile and houses in the central part recessed tracks and spotlights arranged in parallel lines.
In your opinion, what will be the most noticeable difference that visitors will notice after the work is completed?
Visitors who return to the Pinacoteca after the new works will find a surprising and varied environment, elegant and sober, probably more attractive than the too homogeneous white box that characterized the Pinacoteca of yesterday. If the public of yesteryear did not need a strong mediation with respect to the works on display, today it seems necessary to enhance the works with greater vigor, while trying to work discreetly and respectfully with the aura and meanings of the works on display.
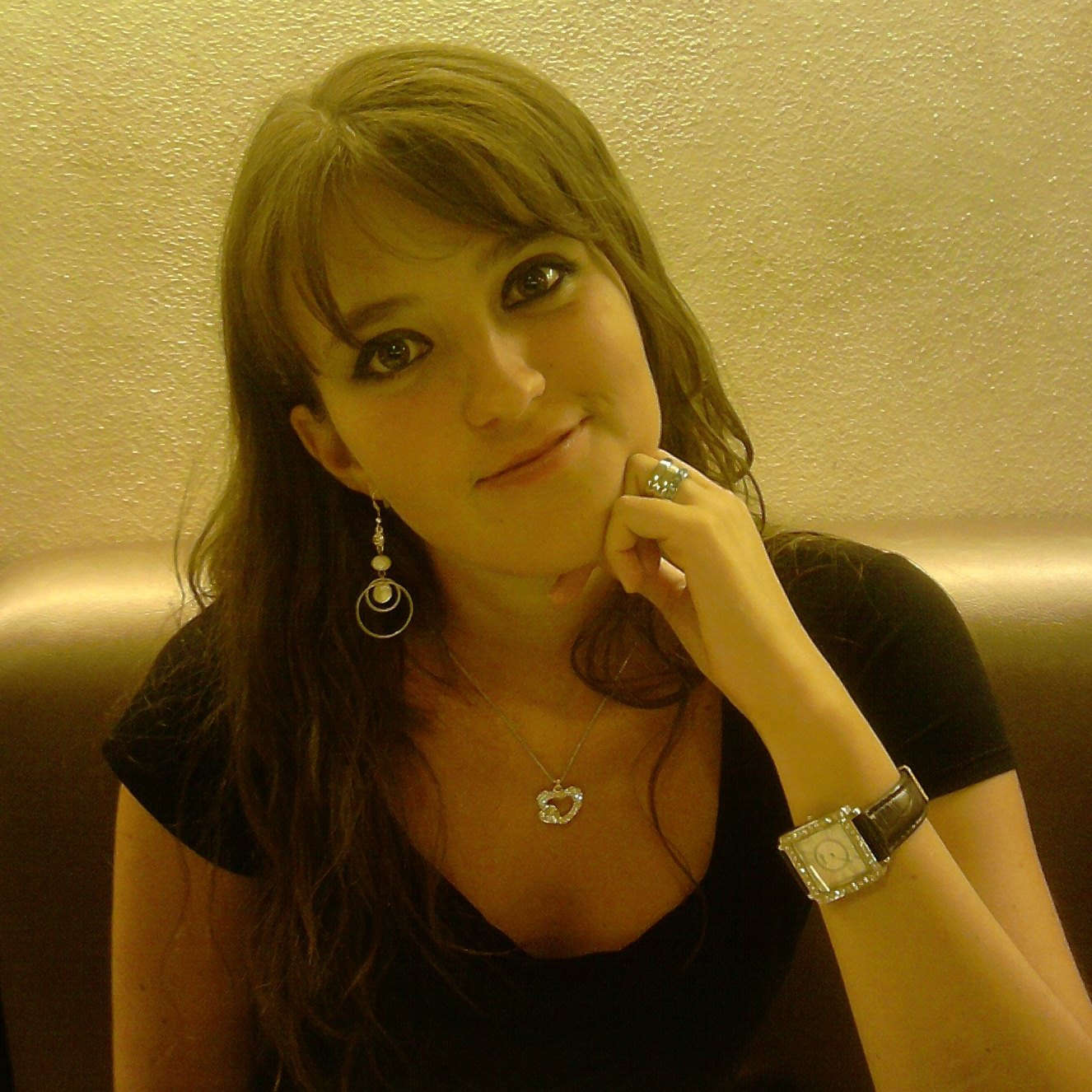
The author of this article: Ilaria Baratta
Giornalista, è co-fondatrice di Finestre sull'Arte con Federico Giannini. È nata a Carrara nel 1987 e si è laureata a Pisa. È responsabile della redazione di Finestre sull'Arte.
Warning: the translation into English of the original Italian article was created using automatic tools. We undertake to review all articles, but we do not guarantee the total absence of inaccuracies in the translation due to the program. You can find the original by clicking on the ITA button. If you find any mistake,please contact us.